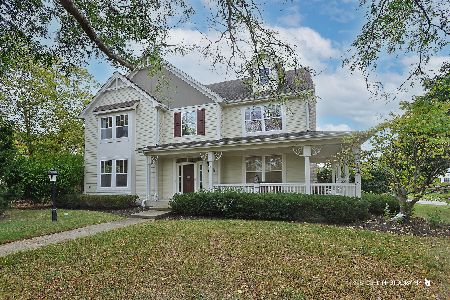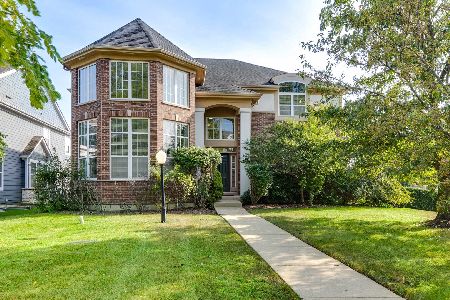200 Masters Trail, Vernon Hills, Illinois 60061
$559,000
|
Sold
|
|
| Status: | Closed |
| Sqft: | 3,471 |
| Cost/Sqft: | $161 |
| Beds: | 4 |
| Baths: | 3 |
| Year Built: | 2005 |
| Property Taxes: | $13,804 |
| Days On Market: | 4550 |
| Lot Size: | 0,00 |
Description
Gorgeous in Gregg's Landing! Bright and open floor plan with gleaming hardwood flooring throughout most of the main level, courtyard views and more. Main level den. LR open to DR; perfect for entertaining. Gourmet KIT open to FR w/granite counters, breakfast bar, 42" cabinets & SS APPS.Eating area w/slider leading to brick paver patio. Sumptuous master suite w/oversized WIC & private bath with soaking tub.A must see!
Property Specifics
| Single Family | |
| — | |
| — | |
| 2005 | |
| Full | |
| — | |
| No | |
| — |
| Lake | |
| Oakmont | |
| 350 / Annual | |
| Other | |
| Lake Michigan | |
| Public Sewer | |
| 08416824 | |
| 11283110010000 |
Nearby Schools
| NAME: | DISTRICT: | DISTANCE: | |
|---|---|---|---|
|
Grade School
Hawthorn Middle School South |
73 | — | |
|
Middle School
Hawthorn Middle School South |
73 | Not in DB | |
|
High School
Vernon Hills High School |
128 | Not in DB | |
Property History
| DATE: | EVENT: | PRICE: | SOURCE: |
|---|---|---|---|
| 21 Mar, 2014 | Sold | $559,000 | MRED MLS |
| 29 Jan, 2014 | Under contract | $559,000 | MRED MLS |
| 9 Aug, 2013 | Listed for sale | $559,000 | MRED MLS |
| 29 Jun, 2020 | Sold | $570,500 | MRED MLS |
| 28 Apr, 2020 | Under contract | $600,000 | MRED MLS |
| 10 Mar, 2020 | Listed for sale | $600,000 | MRED MLS |
Room Specifics
Total Bedrooms: 4
Bedrooms Above Ground: 4
Bedrooms Below Ground: 0
Dimensions: —
Floor Type: Carpet
Dimensions: —
Floor Type: Carpet
Dimensions: —
Floor Type: Carpet
Full Bathrooms: 3
Bathroom Amenities: Separate Shower,Double Sink,Soaking Tub
Bathroom in Basement: 0
Rooms: Den,Eating Area
Basement Description: Unfinished
Other Specifics
| 2 | |
| — | |
| Asphalt,Brick | |
| Brick Paver Patio | |
| Corner Lot,Landscaped | |
| 74X130X73X131 | |
| Unfinished | |
| Full | |
| Bar-Dry, Hardwood Floors, First Floor Laundry | |
| Double Oven, Range, Microwave, Dishwasher, Disposal, Stainless Steel Appliance(s) | |
| Not in DB | |
| Sidewalks, Street Lights, Street Paved | |
| — | |
| — | |
| — |
Tax History
| Year | Property Taxes |
|---|---|
| 2014 | $13,804 |
| 2020 | $17,047 |
Contact Agent
Nearby Similar Homes
Nearby Sold Comparables
Contact Agent
Listing Provided By
RE/MAX Suburban








