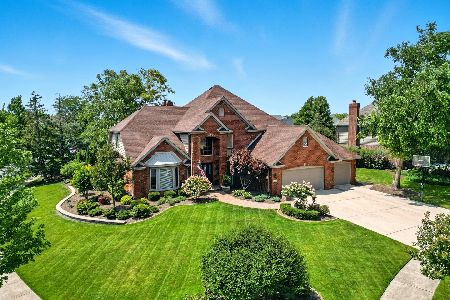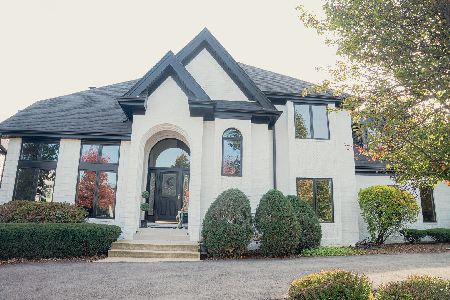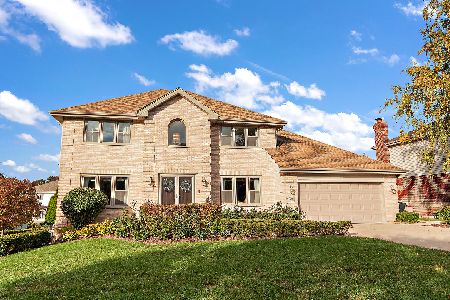17100 Warbler Lane, Orland Park, Illinois 60467
$500,000
|
Sold
|
|
| Status: | Closed |
| Sqft: | 4,300 |
| Cost/Sqft: | $128 |
| Beds: | 4 |
| Baths: | 4 |
| Year Built: | 2000 |
| Property Taxes: | $11,109 |
| Days On Market: | 2960 |
| Lot Size: | 0,32 |
Description
You absolutely must see this impressive 2 story home, beautifully set in Mallard Landings! This custom beauty has been meticulously maintained, fully upgraded and perfectly finished with volume ceilings, heated - hardwood floors, 6 panel doors, custom trim and moldings. Step inside to a grand two-story foyer which leads into a stunning great room with fireplace; a custom kitchen with dinette and access to the enclosed patio; an elegant dining room and an executive office. Also, on the main floor is a fantastic master suite. Featured on the 2nd floor are 3 large bedrooms, a Jack and Jill bathroom along with an awesome bonus room. For related living or entertaining; the basement has been finished with an enormous family room, a full bathroom, bedroom, tornado shelter and exterior access. Highlighted on the professionally landscaped exterior is a 3 car garage with oversized 9 foot doors, a brick paver driveway, walking paths and patio. Plus, enjoy a beautiful Koi pond with waterfall. WOW!
Property Specifics
| Single Family | |
| — | |
| — | |
| 2000 | |
| Full | |
| — | |
| No | |
| 0.32 |
| Cook | |
| Mallard Landings | |
| 0 / Not Applicable | |
| None | |
| Public | |
| Public Sewer | |
| 09772795 | |
| 27292160080000 |
Property History
| DATE: | EVENT: | PRICE: | SOURCE: |
|---|---|---|---|
| 23 Feb, 2018 | Sold | $500,000 | MRED MLS |
| 21 Dec, 2017 | Under contract | $549,900 | MRED MLS |
| 9 Oct, 2017 | Listed for sale | $549,900 | MRED MLS |
Room Specifics
Total Bedrooms: 5
Bedrooms Above Ground: 4
Bedrooms Below Ground: 1
Dimensions: —
Floor Type: Carpet
Dimensions: —
Floor Type: Carpet
Dimensions: —
Floor Type: Carpet
Dimensions: —
Floor Type: —
Full Bathrooms: 4
Bathroom Amenities: Separate Shower,Double Sink,Full Body Spray Shower,Double Shower,Soaking Tub
Bathroom in Basement: 1
Rooms: Eating Area,Bedroom 5,Office,Great Room,Bonus Room,Recreation Room,Game Room,Utility Room-Lower Level,Enclosed Porch
Basement Description: Finished,Exterior Access
Other Specifics
| 3 | |
| Concrete Perimeter | |
| Brick | |
| Porch, Porch Screened, Brick Paver Patio, Storms/Screens | |
| Landscaped,Pond(s) | |
| 99X153X99X152 | |
| Unfinished | |
| Full | |
| Vaulted/Cathedral Ceilings, Heated Floors, First Floor Bedroom, In-Law Arrangement, First Floor Laundry, First Floor Full Bath | |
| Range, Microwave, Dishwasher, Refrigerator, Washer, Dryer, Disposal | |
| Not in DB | |
| Curbs, Sidewalks, Street Lights, Street Paved | |
| — | |
| — | |
| Gas Starter |
Tax History
| Year | Property Taxes |
|---|---|
| 2018 | $11,109 |
Contact Agent
Nearby Similar Homes
Nearby Sold Comparables
Contact Agent
Listing Provided By
Lincoln-Way Realty, Inc









