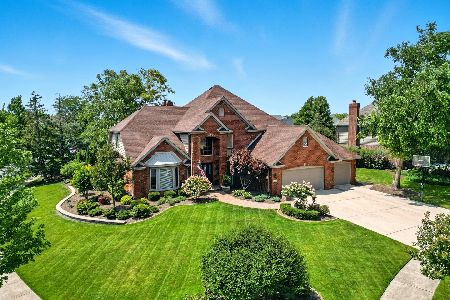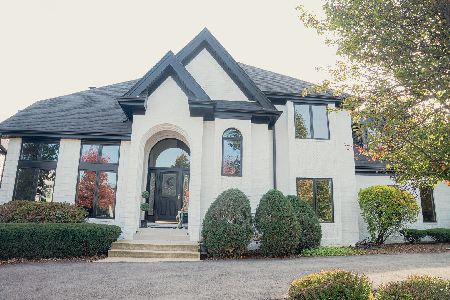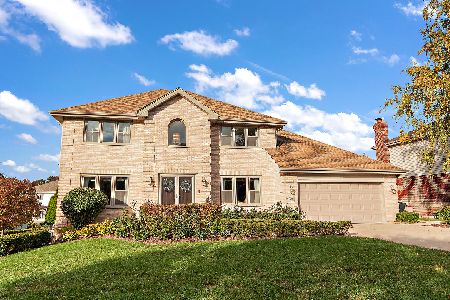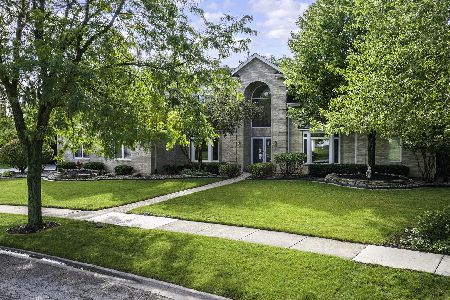17105 Warbler Lane, Orland Park, Illinois 60467
$490,000
|
Sold
|
|
| Status: | Closed |
| Sqft: | 4,252 |
| Cost/Sqft: | $123 |
| Beds: | 4 |
| Baths: | 4 |
| Year Built: | 1998 |
| Property Taxes: | $14,014 |
| Days On Market: | 2086 |
| Lot Size: | 0,29 |
Description
Expansive farmhouse-style home nestled in Mallard Landings of Orland Park! Offering a park-like setting; the exterior has a large front porch, professional landscaping, and a fenced-in yard with stamped concrete patio. Boasting numerous updates; the interior of this immaculate home features a wonderful atmosphere filled with light finishes, modern decor and oversized, sun-filled rooms. Hosted on the main floor is a gorgeous custom kitchen with granite counters and high-end stainless steel appliances; a spacious family room with brick fireplace; a formal dining room; and a beautiful living room. On the 2nd floor are a bonus room and 4 large bedrooms; including a luxurious master suite with walk-in closet. For entertaining or related living; the awesome basement includes a recreation room, custom bar, media room, 5th bedroom, a full bathroom, and granite tile flooring. All this set in a desirable location that offers walking trails, a scenic pond, park/playground, impeccable custom homes and quick access to the Metra station, expressways, excellent schools and much more!
Property Specifics
| Single Family | |
| — | |
| — | |
| 1998 | |
| Full | |
| — | |
| No | |
| 0.29 |
| Cook | |
| Mallard Landings | |
| 350 / Annual | |
| Other | |
| Lake Michigan,Public | |
| Public Sewer | |
| 10652687 | |
| 27294050060000 |
Property History
| DATE: | EVENT: | PRICE: | SOURCE: |
|---|---|---|---|
| 11 Jun, 2020 | Sold | $490,000 | MRED MLS |
| 9 Mar, 2020 | Under contract | $524,900 | MRED MLS |
| 2 Mar, 2020 | Listed for sale | $524,900 | MRED MLS |
Room Specifics
Total Bedrooms: 5
Bedrooms Above Ground: 4
Bedrooms Below Ground: 1
Dimensions: —
Floor Type: Carpet
Dimensions: —
Floor Type: Carpet
Dimensions: —
Floor Type: Carpet
Dimensions: —
Floor Type: —
Full Bathrooms: 4
Bathroom Amenities: Whirlpool,Separate Shower,Soaking Tub
Bathroom in Basement: 1
Rooms: Bedroom 5,Office,Bonus Room,Recreation Room,Sitting Room,Media Room,Mud Room,Utility Room-Lower Level
Basement Description: Finished
Other Specifics
| 2 | |
| Concrete Perimeter | |
| Concrete | |
| Porch, Stamped Concrete Patio | |
| Corner Lot,Fenced Yard,Landscaped | |
| 98X138X100X140 | |
| Interior Stair,Unfinished | |
| Full | |
| Vaulted/Cathedral Ceilings, Hardwood Floors, In-Law Arrangement, Second Floor Laundry, Walk-In Closet(s) | |
| Microwave, Dishwasher, High End Refrigerator, Bar Fridge, Washer, Dryer, Disposal, Stainless Steel Appliance(s), Cooktop, Built-In Oven, Range Hood | |
| Not in DB | |
| Park, Lake, Curbs, Sidewalks, Street Lights, Street Paved | |
| — | |
| — | |
| Gas Log, Gas Starter, Heatilator |
Tax History
| Year | Property Taxes |
|---|---|
| 2020 | $14,014 |
Contact Agent
Nearby Similar Homes
Nearby Sold Comparables
Contact Agent
Listing Provided By
Lincoln-Way Realty, Inc










