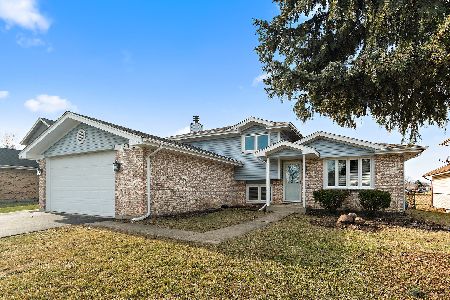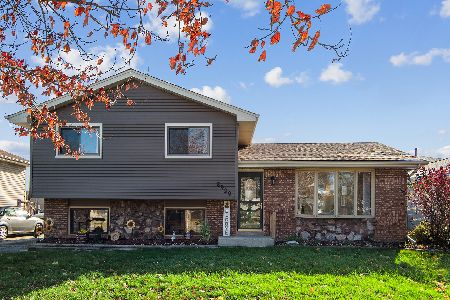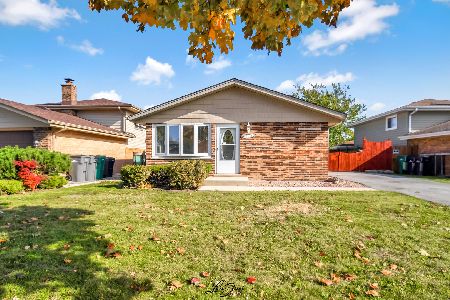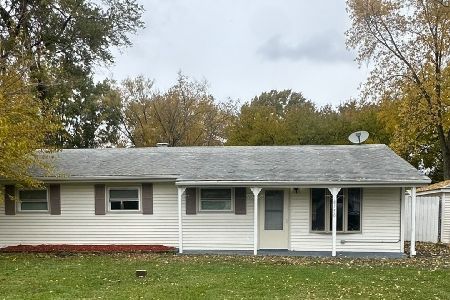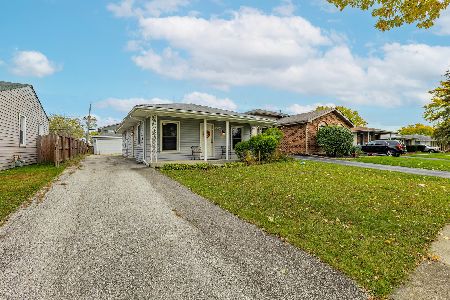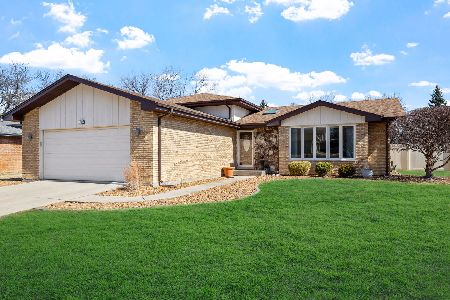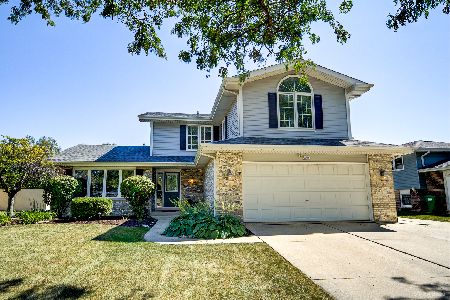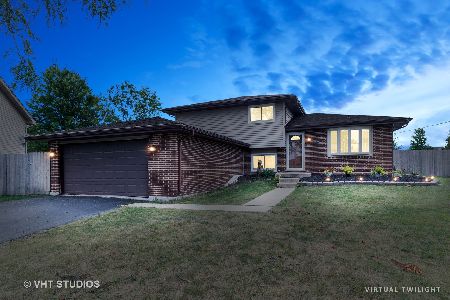17101 Inverness Drive, Tinley Park, Illinois 60487
$320,000
|
Sold
|
|
| Status: | Closed |
| Sqft: | 1,397 |
| Cost/Sqft: | $229 |
| Beds: | 3 |
| Baths: | 2 |
| Year Built: | 1986 |
| Property Taxes: | $5,452 |
| Days On Market: | 1587 |
| Lot Size: | 0,31 |
Description
Beautifully Maintained 3 Bedroom + Office, Split Level within Walking Distance to both McAuliffe Elementary and Andrew High School. New Windows Drench the Home in Natural Light! Freshly Painted in Neutral Tones, Gleaming Hardwood throughout Main Level. Kitchen boasts all Stainless Steel Appliances Custom Cabinetry, Granite Countertops and Glass Tile Backsplash. From Kitchen, Access the Massive Fully Fenced Yard with professional landscaping, Large Concrete Patio, and Shed. Garage Service Door Conveniently Opens to Backyard. Upstairs is Where you will find the Primary Suite with Walk-In Closet and Bonus Bathroom Vanity and Sink. Refreshed Full Bath with Tub and Shower. 2 Additional Large Bedrooms complete the 2nd Floor. Lower Level is where you will find the Family Room w/Fireplace, 2nd Full Bathroom, 7x8 Bonus Room Currently used as Home Office and Laundry Room. Windows (2020) Fence (2020) Furnace/AC (2013) Exterior Doors (2012) Vinyl Siding and Gutters (2007) Minutes to I-80, 355 and 57. SEE IT TODAY!
Property Specifics
| Single Family | |
| — | |
| Tri-Level | |
| 1986 | |
| Partial | |
| — | |
| No | |
| 0.31 |
| Cook | |
| — | |
| — / Not Applicable | |
| None | |
| Lake Michigan | |
| Public Sewer, Sewer-Storm | |
| 11225031 | |
| 27274080070000 |
Nearby Schools
| NAME: | DISTRICT: | DISTANCE: | |
|---|---|---|---|
|
Grade School
Christa Mcauliffe School |
140 | — | |
|
Middle School
Prairie View Middle School |
140 | Not in DB | |
|
High School
Victor J Andrew High School |
230 | Not in DB | |
Property History
| DATE: | EVENT: | PRICE: | SOURCE: |
|---|---|---|---|
| 29 Oct, 2021 | Sold | $320,000 | MRED MLS |
| 25 Sep, 2021 | Under contract | $320,000 | MRED MLS |
| 21 Sep, 2021 | Listed for sale | $320,000 | MRED MLS |
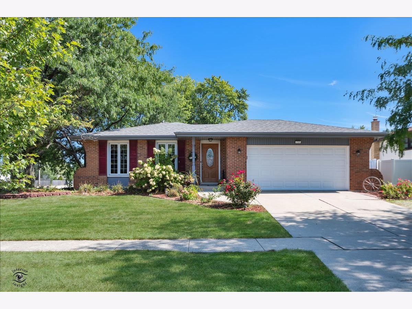
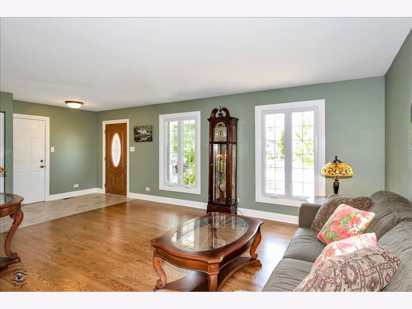
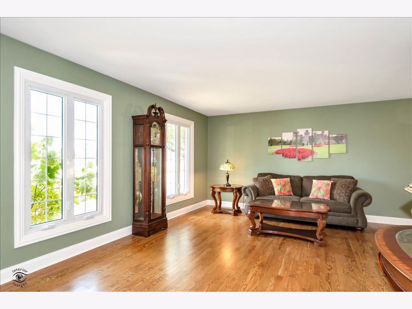
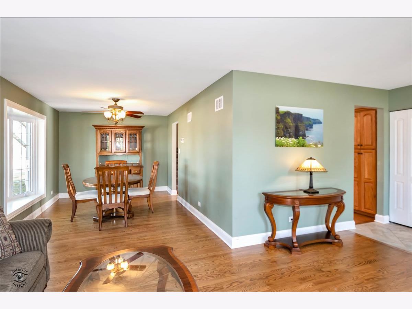
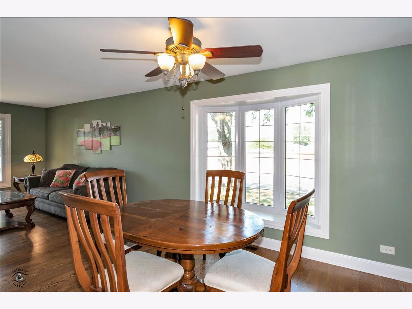
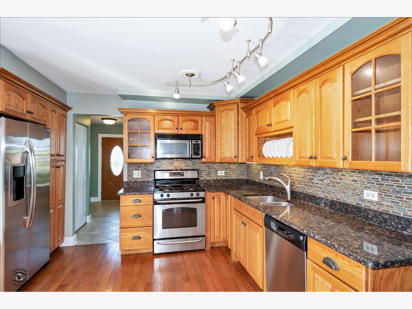
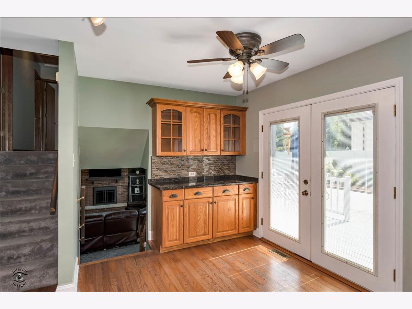
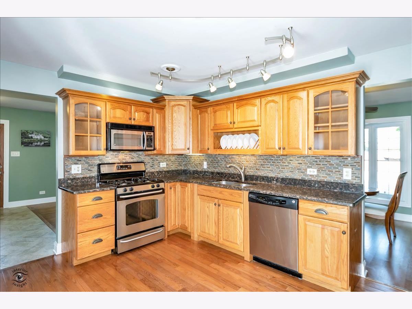
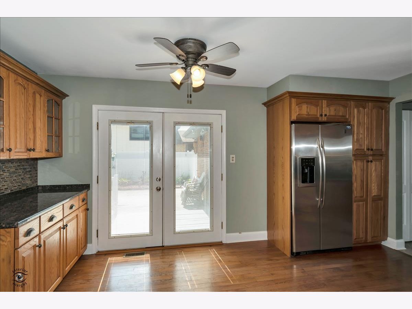
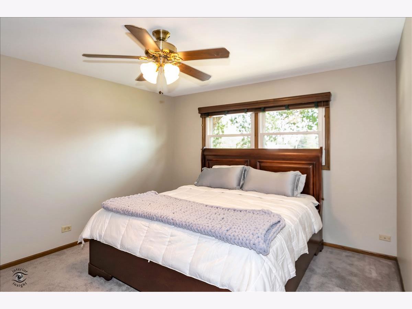
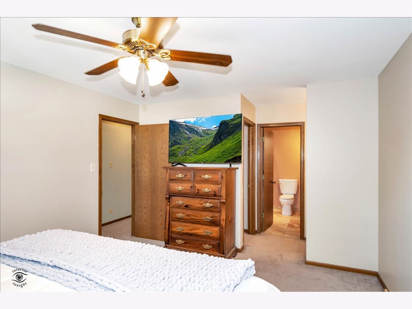
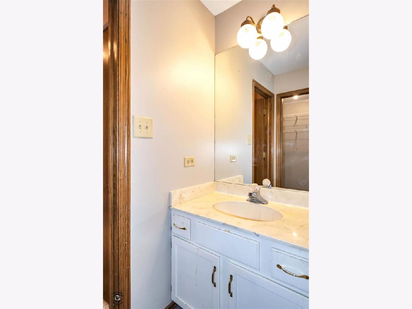
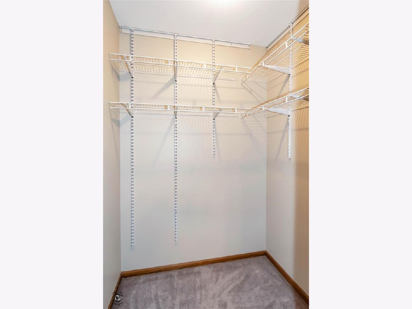
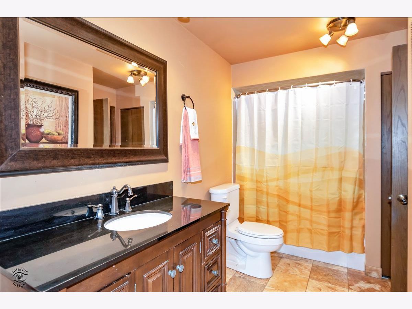
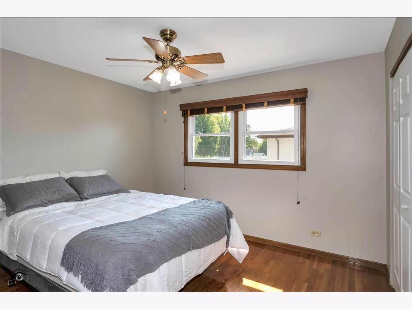
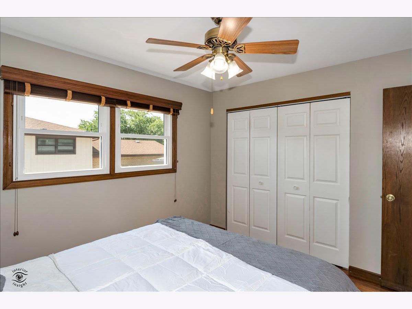
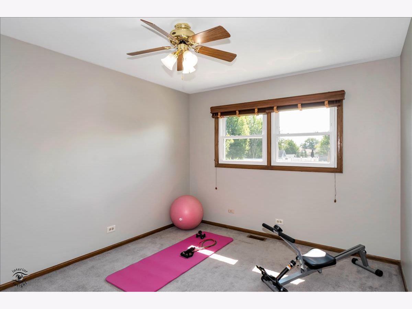
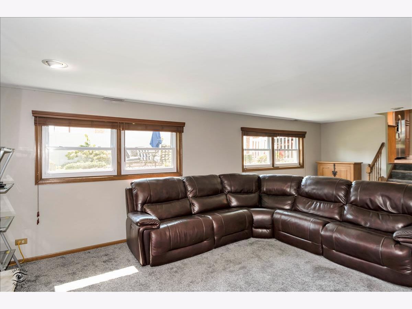
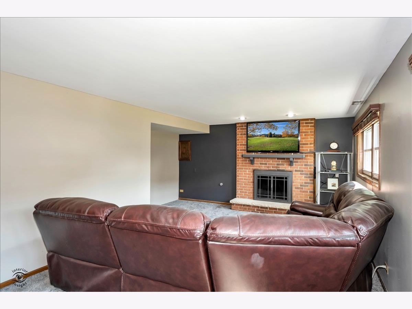
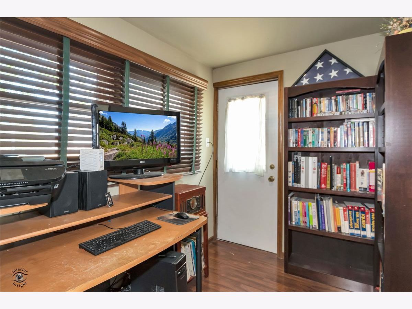
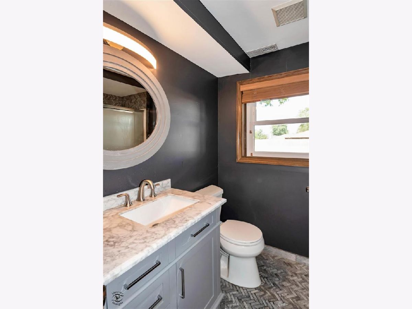
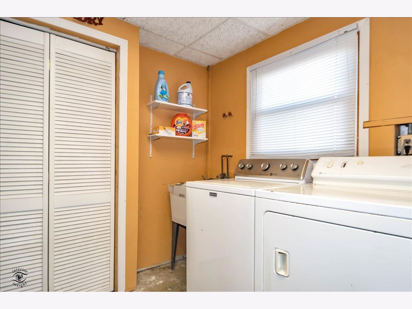
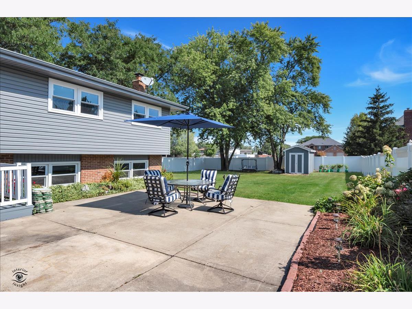
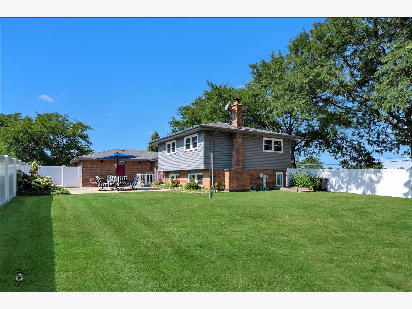
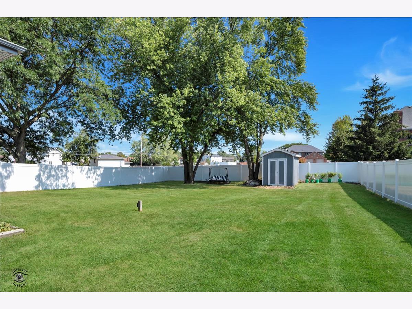
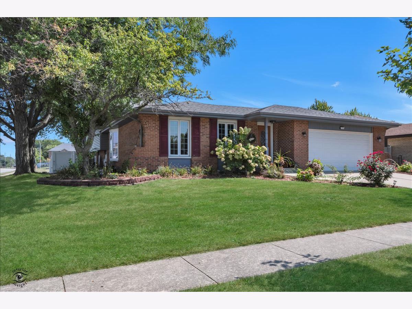
Room Specifics
Total Bedrooms: 3
Bedrooms Above Ground: 3
Bedrooms Below Ground: 0
Dimensions: —
Floor Type: Carpet
Dimensions: —
Floor Type: Hardwood
Full Bathrooms: 2
Bathroom Amenities: —
Bathroom in Basement: 1
Rooms: Office
Basement Description: Finished,Crawl
Other Specifics
| 2 | |
| Concrete Perimeter | |
| Concrete | |
| Porch, Storms/Screens | |
| Corner Lot,Fenced Yard | |
| 157X75 | |
| — | |
| — | |
| Hardwood Floors, Wood Laminate Floors, Walk-In Closet(s), Open Floorplan, Some Carpeting | |
| Range, Microwave, Dishwasher, Refrigerator, Washer, Dryer, Stainless Steel Appliance(s) | |
| Not in DB | |
| Curbs, Sidewalks, Street Lights, Street Paved | |
| — | |
| — | |
| Wood Burning, Attached Fireplace Doors/Screen, Gas Starter |
Tax History
| Year | Property Taxes |
|---|---|
| 2021 | $5,452 |
Contact Agent
Nearby Similar Homes
Nearby Sold Comparables
Contact Agent
Listing Provided By
Century 21 Pride Realty


