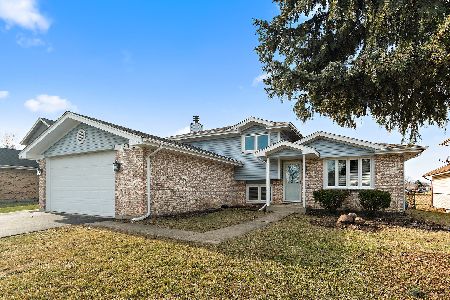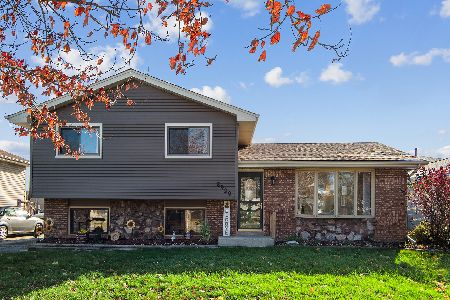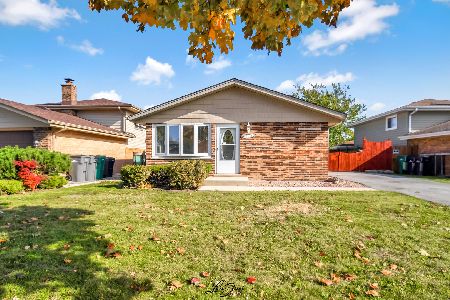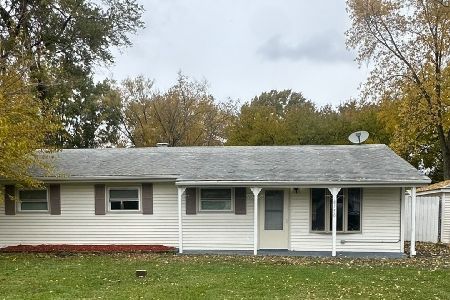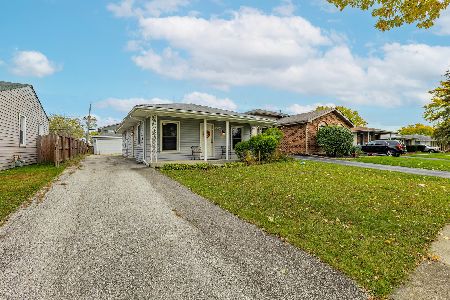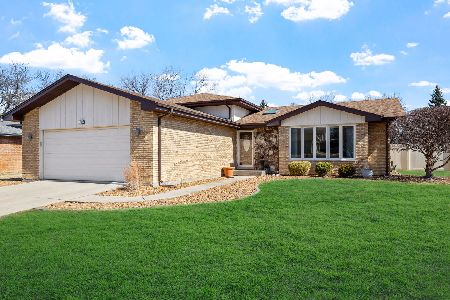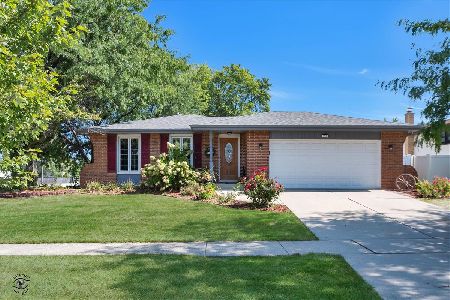17113 Inverness Drive, Tinley Park, Illinois 60487
$451,500
|
Sold
|
|
| Status: | Closed |
| Sqft: | 3,021 |
| Cost/Sqft: | $152 |
| Beds: | 3 |
| Baths: | 3 |
| Year Built: | 1986 |
| Property Taxes: | $7,590 |
| Days On Market: | 465 |
| Lot Size: | 0,00 |
Description
This amazing 2-story in popular Andrew High School district boasts today's most popular hues & design. Features: A stunning kitchen with white cabinets, breakfast bar, custom backsplash, stainless steel appliances & gleaming hardwood flooring; Vaulted formal dining room & vaulted, sun-filled formal living room; Family room with hardwood flooring, cozy brick fireplace & door to the patio with gazebo overlooking the parklike yard with storage shed, refreshing 30x15 pool surrounded by a maintenance free deck & raspberry grove offering plenty of fresh berries all summer long; Vaulted master suite with an abundance of closet space with convenient built-in safe & private, updated bath with white quartz vanity & detailed tile accents; Updated bath#2 with raised vanity & whirlpool tub; The finished basement features a recreation room that's perfect for entertaining, 2 additional bedrooms & sump with battery back-up. Brand new furnace 2024.
Property Specifics
| Single Family | |
| — | |
| — | |
| 1986 | |
| — | |
| — | |
| No | |
| — |
| Cook | |
| — | |
| — / Not Applicable | |
| — | |
| — | |
| — | |
| 12191163 | |
| 27274080050000 |
Nearby Schools
| NAME: | DISTRICT: | DISTANCE: | |
|---|---|---|---|
|
Grade School
Christa Mcauliffe School |
140 | — | |
|
Middle School
Prairie View Middle School |
140 | Not in DB | |
|
High School
Victor J Andrew High School |
230 | Not in DB | |
Property History
| DATE: | EVENT: | PRICE: | SOURCE: |
|---|---|---|---|
| 19 Dec, 2024 | Sold | $451,500 | MRED MLS |
| 30 Nov, 2024 | Under contract | $459,900 | MRED MLS |
| — | Last price change | $469,900 | MRED MLS |
| 17 Oct, 2024 | Listed for sale | $469,900 | MRED MLS |
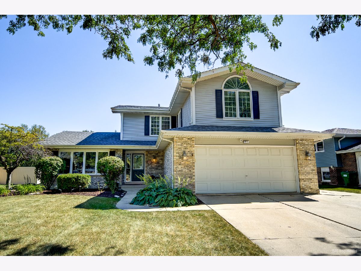
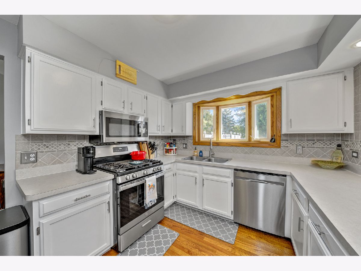
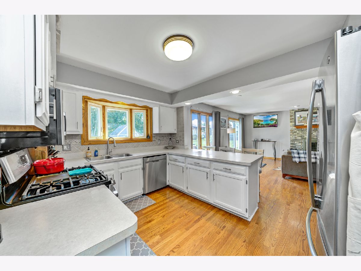
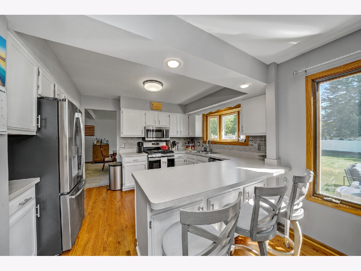
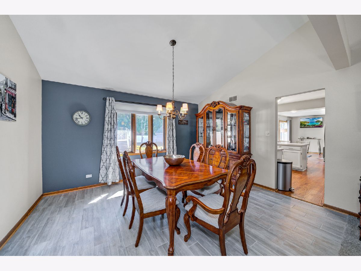
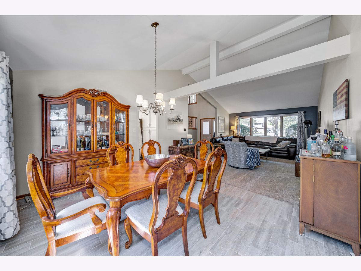
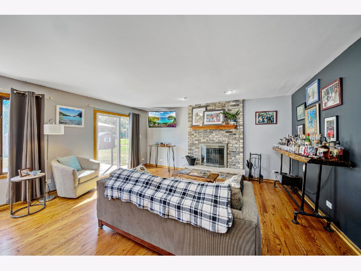
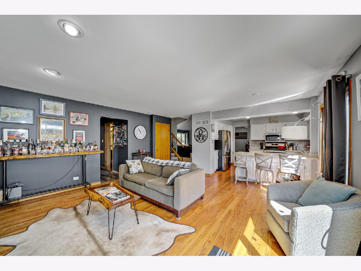
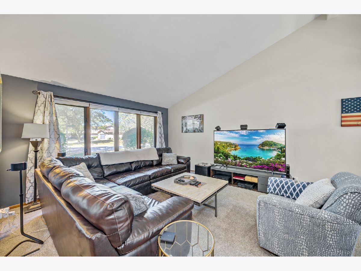
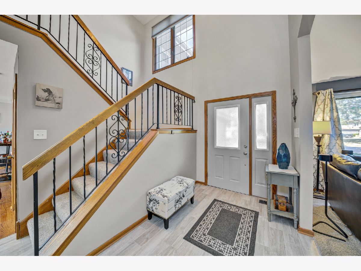
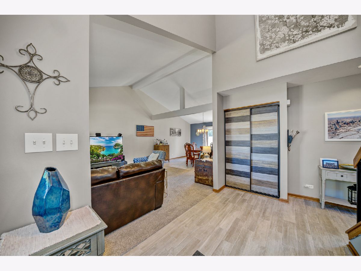
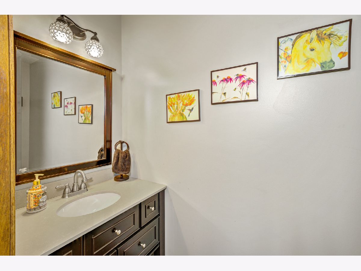
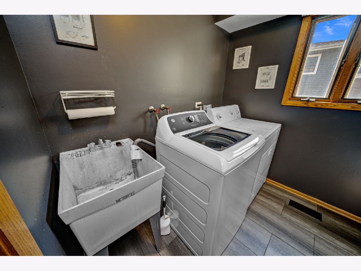
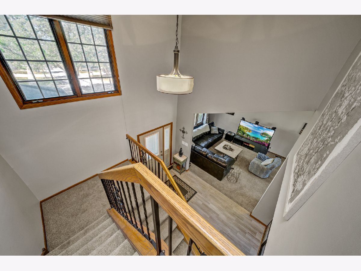
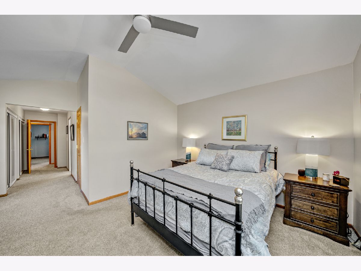
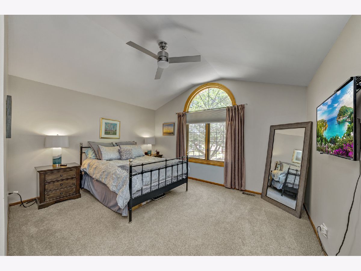
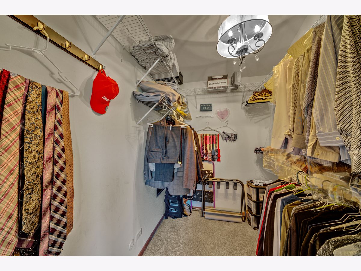
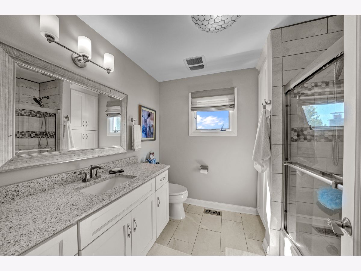
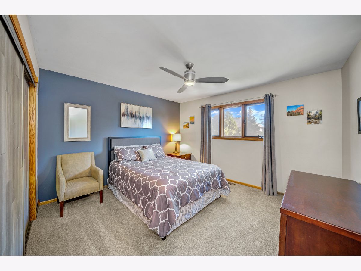
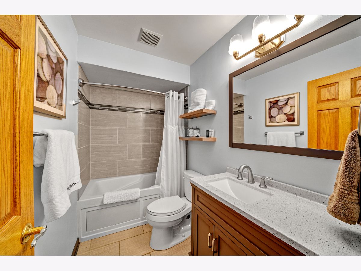
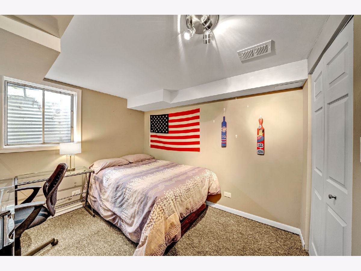
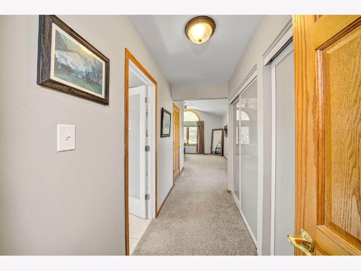
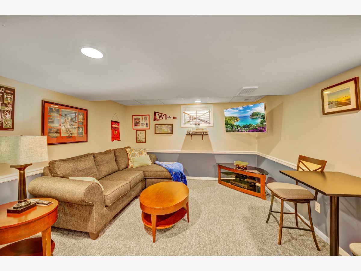
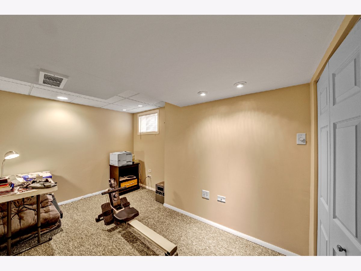
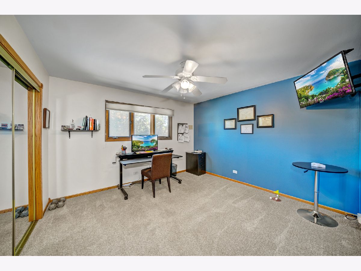
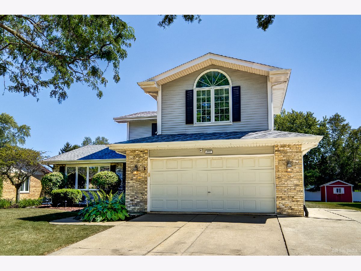
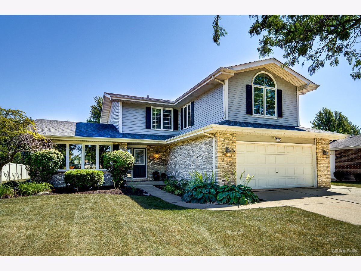
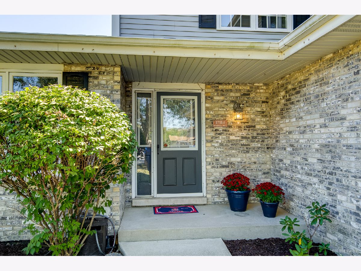
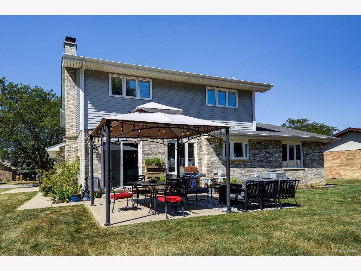
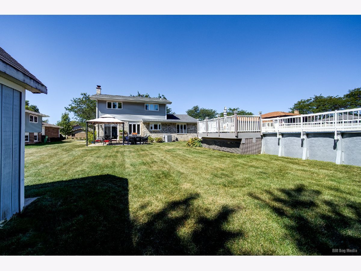
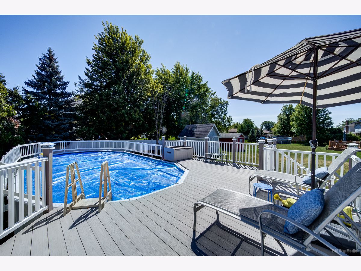
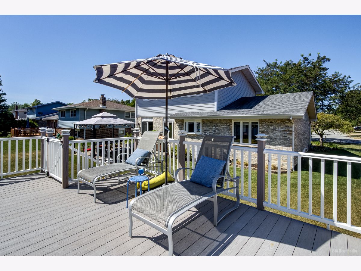
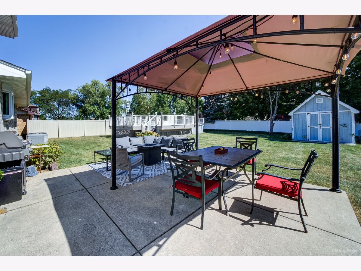
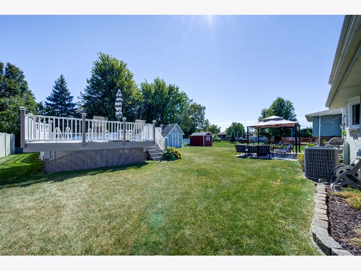
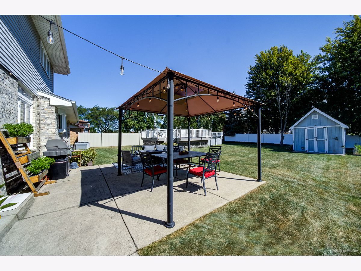
Room Specifics
Total Bedrooms: 5
Bedrooms Above Ground: 3
Bedrooms Below Ground: 2
Dimensions: —
Floor Type: —
Dimensions: —
Floor Type: —
Dimensions: —
Floor Type: —
Dimensions: —
Floor Type: —
Full Bathrooms: 3
Bathroom Amenities: Whirlpool
Bathroom in Basement: 0
Rooms: —
Basement Description: Finished
Other Specifics
| 2.5 | |
| — | |
| — | |
| — | |
| — | |
| 160X75 | |
| — | |
| — | |
| — | |
| — | |
| Not in DB | |
| — | |
| — | |
| — | |
| — |
Tax History
| Year | Property Taxes |
|---|---|
| 2024 | $7,590 |
Contact Agent
Nearby Similar Homes
Nearby Sold Comparables
Contact Agent
Listing Provided By
Wirtz Real Estate Group Inc.


