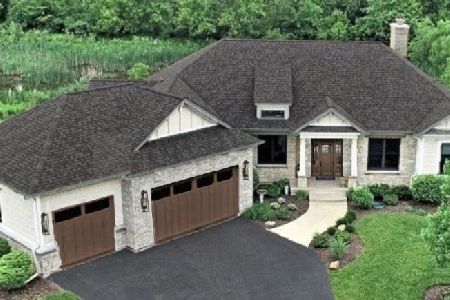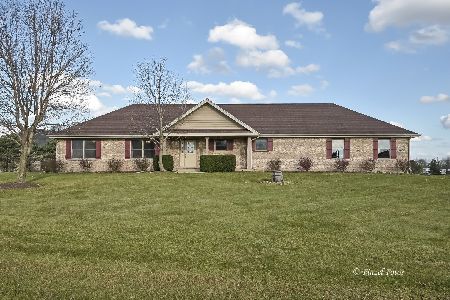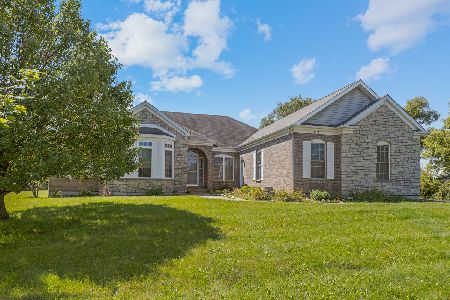17104 Fieldstone Drive, Marengo, Illinois 60152
$675,000
|
Sold
|
|
| Status: | Closed |
| Sqft: | 9,067 |
| Cost/Sqft: | $77 |
| Beds: | 4 |
| Baths: | 7 |
| Year Built: | 2002 |
| Property Taxes: | $20,133 |
| Days On Market: | 1797 |
| Lot Size: | 1,91 |
Description
Spectacular all brick builder's home built in 2002 for over $1 million with every feature imaginable! An entertainer's dream home! Fabulous walkout basement with huge bar that seats 12! Space for game tables, pool tables, ping pong tables, arcade games and anything else you could want! Full bathroom for guests using the large in-ground pool! Bar features full size fridge, oven, stove and sink! 4 HUGE bedrooms with ensuite bathrooms! Each one features a large tub and separate shower! 4 car attached garage and detached 4 car heated garage leaves plenty of space for all the toys! Large home office space provides exterior access for clients to enter and exit without going through the home. Hot tub in the master suite! Full bathroom on the main floor right next to the flex space is the perfect potential first floor bedroom! Main kitchen features 2 ovens, 2 stovetops, large island with seating for 6! Unbelievable value here at $77 a square foot! Come see it today and take advantage of this fabulous property!
Property Specifics
| Single Family | |
| — | |
| — | |
| 2002 | |
| Full,Walkout | |
| — | |
| No | |
| 1.91 |
| Mc Henry | |
| — | |
| 240 / Annual | |
| Insurance | |
| Private Well | |
| Septic-Private | |
| 11004122 | |
| 1733227001 |
Nearby Schools
| NAME: | DISTRICT: | DISTANCE: | |
|---|---|---|---|
|
Grade School
Riley Comm Cons School |
18 | — | |
|
Middle School
Riley Comm Cons School |
18 | Not in DB | |
|
High School
Marengo High School |
154 | Not in DB | |
Property History
| DATE: | EVENT: | PRICE: | SOURCE: |
|---|---|---|---|
| 18 Jun, 2021 | Sold | $675,000 | MRED MLS |
| 23 Mar, 2021 | Under contract | $700,000 | MRED MLS |
| 25 Feb, 2021 | Listed for sale | $700,000 | MRED MLS |
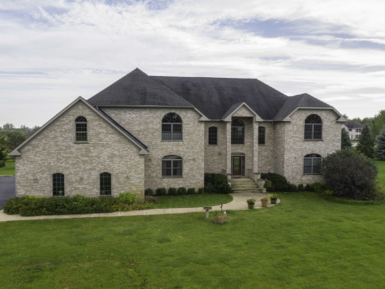
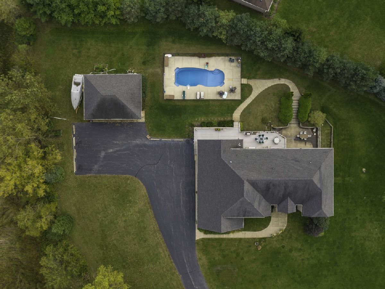
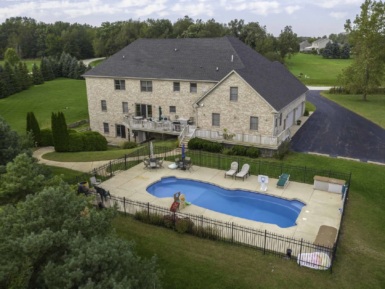
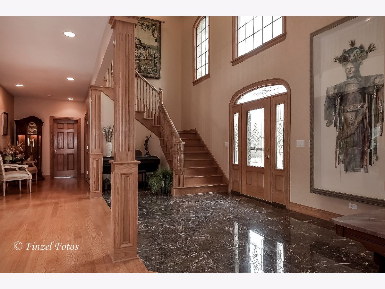
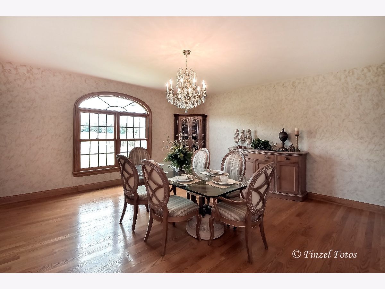
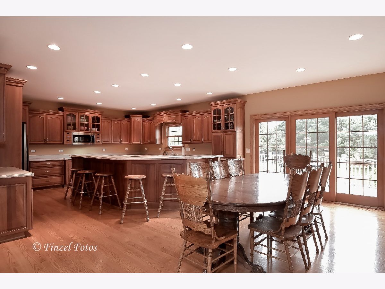
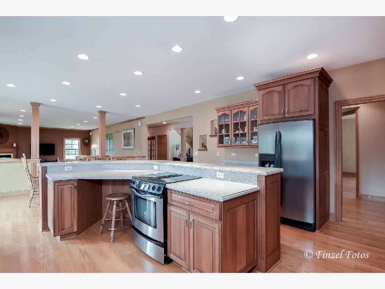
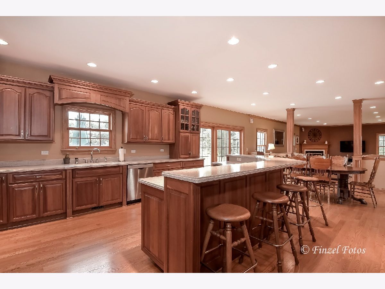
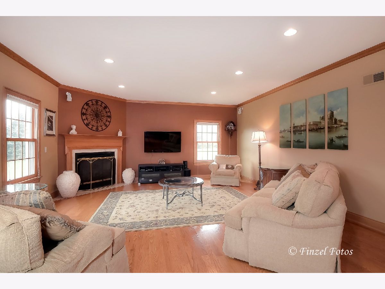
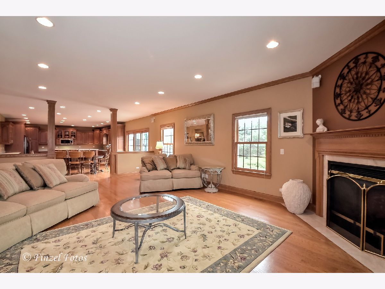
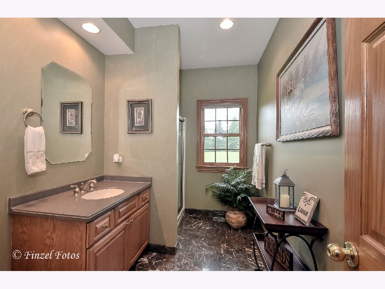
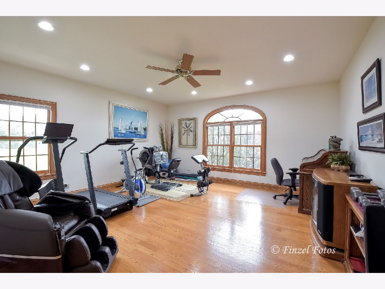
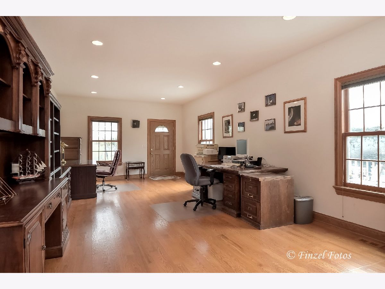
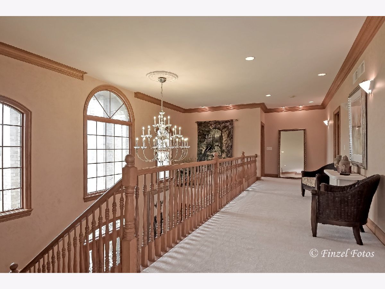
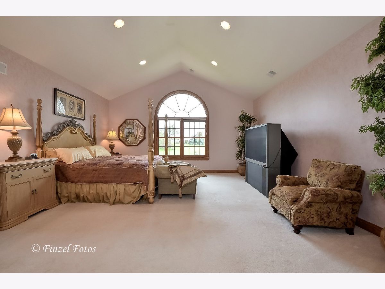
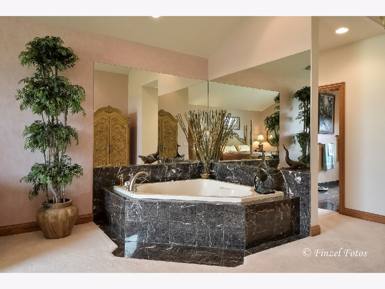
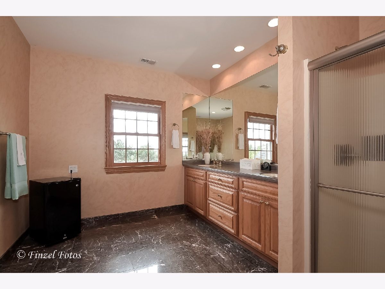
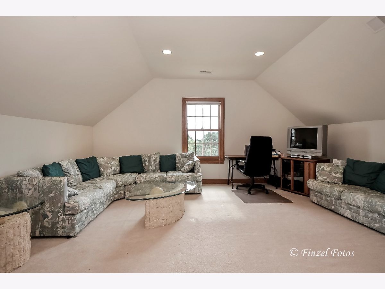
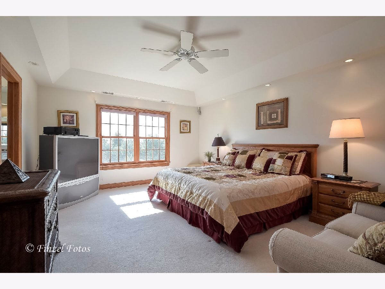
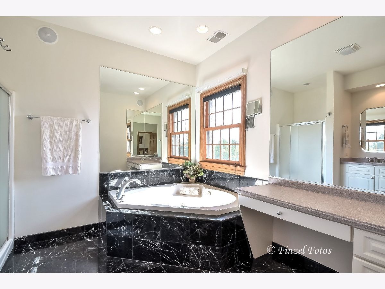
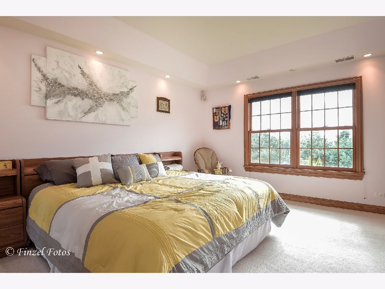
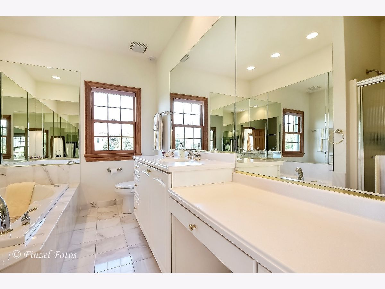
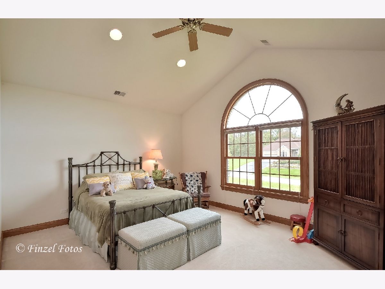
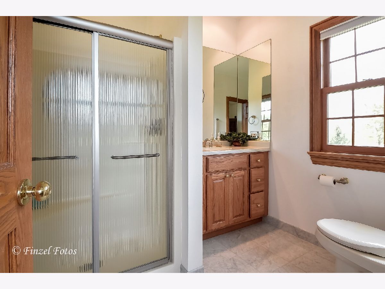
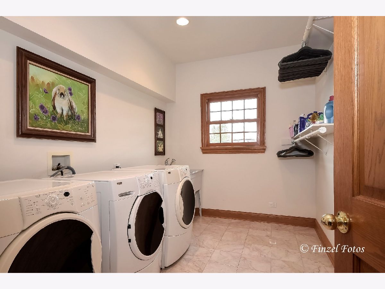
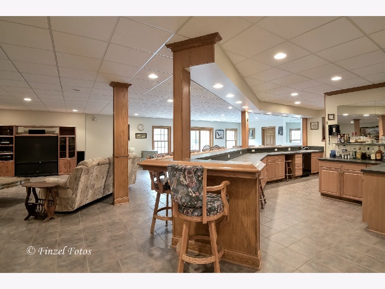
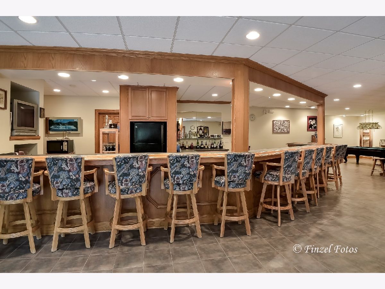
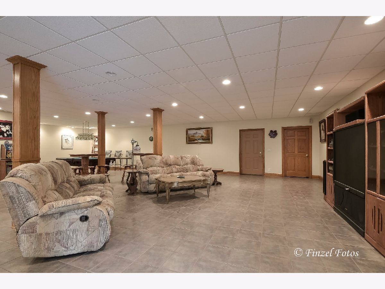
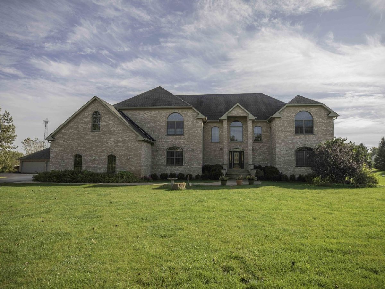
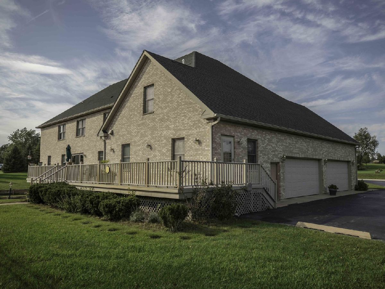
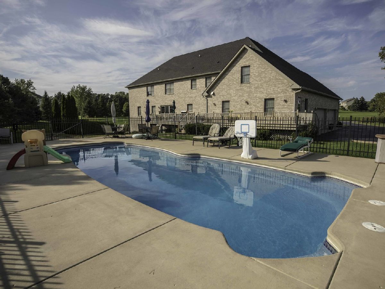
Room Specifics
Total Bedrooms: 4
Bedrooms Above Ground: 4
Bedrooms Below Ground: 0
Dimensions: —
Floor Type: Carpet
Dimensions: —
Floor Type: Carpet
Dimensions: —
Floor Type: Carpet
Full Bathrooms: 7
Bathroom Amenities: Whirlpool,Separate Shower,Double Sink,Soaking Tub
Bathroom in Basement: 1
Rooms: Eating Area,Office,Family Room,Foyer,Bonus Room,Exercise Room
Basement Description: Finished,Exterior Access
Other Specifics
| 8 | |
| Concrete Perimeter | |
| Asphalt | |
| Deck, Patio, In Ground Pool, Storms/Screens | |
| Landscaped,Mature Trees | |
| 201.8 X 169 X 219.8 X 346. | |
| — | |
| Full | |
| Vaulted/Cathedral Ceilings, Bar-Wet, Hardwood Floors, Second Floor Laundry, First Floor Full Bath, Walk-In Closet(s) | |
| Range, Microwave, Dishwasher, Refrigerator, Bar Fridge, Washer, Dryer, Cooktop, Built-In Oven | |
| Not in DB | |
| Pool, Street Lights, Street Paved | |
| — | |
| — | |
| — |
Tax History
| Year | Property Taxes |
|---|---|
| 2021 | $20,133 |
Contact Agent
Nearby Sold Comparables
Contact Agent
Listing Provided By
Homesmart Connect LLC

