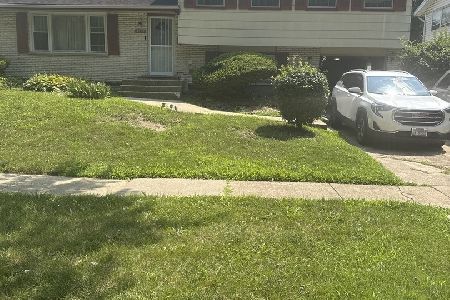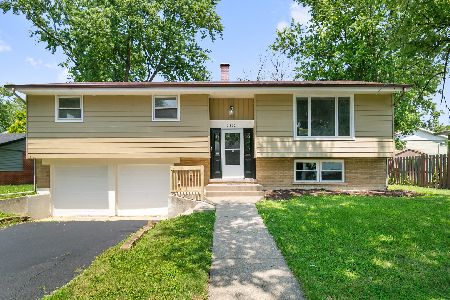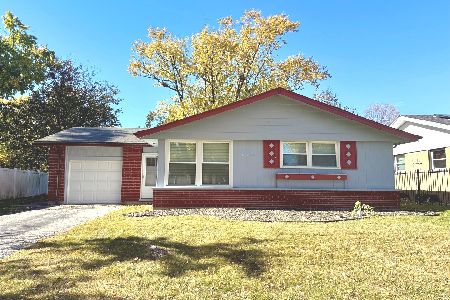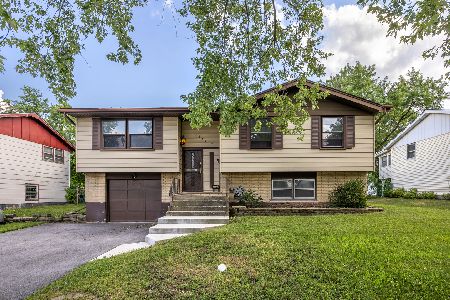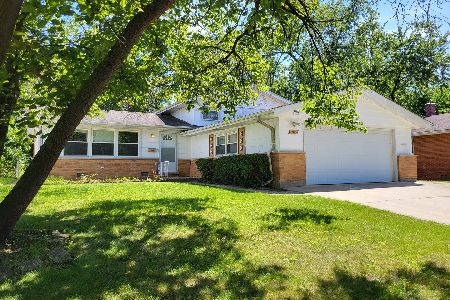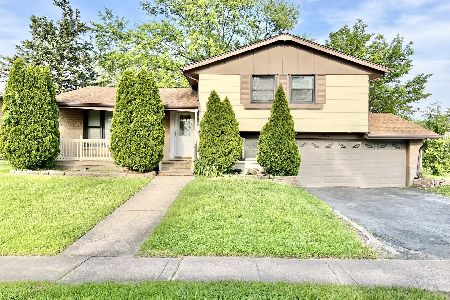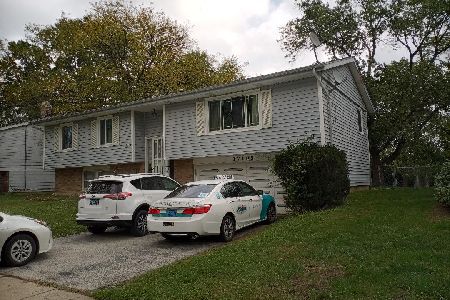17105 Locust Drive, Hazel Crest, Illinois 60429
$255,001
|
Sold
|
|
| Status: | Closed |
| Sqft: | 1,736 |
| Cost/Sqft: | $135 |
| Beds: | 4 |
| Baths: | 2 |
| Year Built: | 1967 |
| Property Taxes: | $4,391 |
| Days On Market: | 1394 |
| Lot Size: | 0,00 |
Description
Completely Updated, spacious 4 bedroom/2 bath home. Move in ready! Main level is 90% hardwood. All new stainless steel kitchen appliances. Fourth bedroom lower level with full bath. Large fenced back yard ready for summer entertainment. New A/C unit. Low taxes. Won't last long. Multiple offers received. Highest & best by Monday April 18 at 8:00 PM.
Property Specifics
| Single Family | |
| — | |
| — | |
| 1967 | |
| — | |
| — | |
| No | |
| — |
| Cook | |
| — | |
| — / Not Applicable | |
| — | |
| — | |
| — | |
| 11374198 | |
| 28264130150000 |
Nearby Schools
| NAME: | DISTRICT: | DISTANCE: | |
|---|---|---|---|
|
Grade School
Primary Academic Ctr |
144 | — | |
|
Middle School
Prairie-hills Junior High School |
144 | Not in DB | |
|
High School
Hillcrest High School |
228 | Not in DB | |
Property History
| DATE: | EVENT: | PRICE: | SOURCE: |
|---|---|---|---|
| 3 Dec, 2021 | Sold | $135,000 | MRED MLS |
| 18 Oct, 2021 | Under contract | $135,000 | MRED MLS |
| 14 Oct, 2021 | Listed for sale | $135,000 | MRED MLS |
| 12 May, 2022 | Sold | $255,001 | MRED MLS |
| 19 Apr, 2022 | Under contract | $234,900 | MRED MLS |
| 13 Apr, 2022 | Listed for sale | $234,900 | MRED MLS |
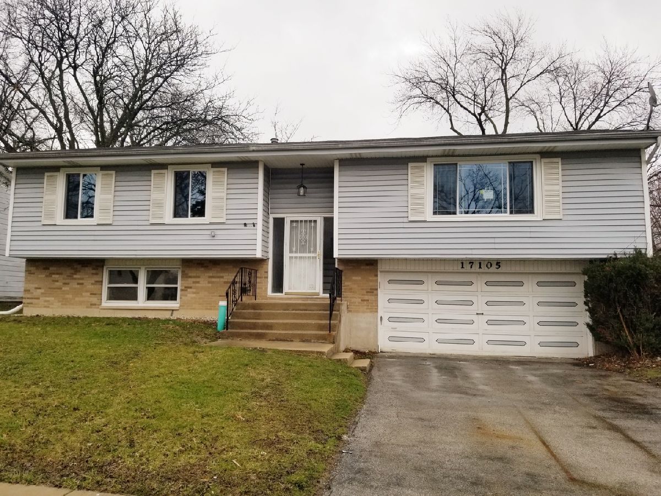
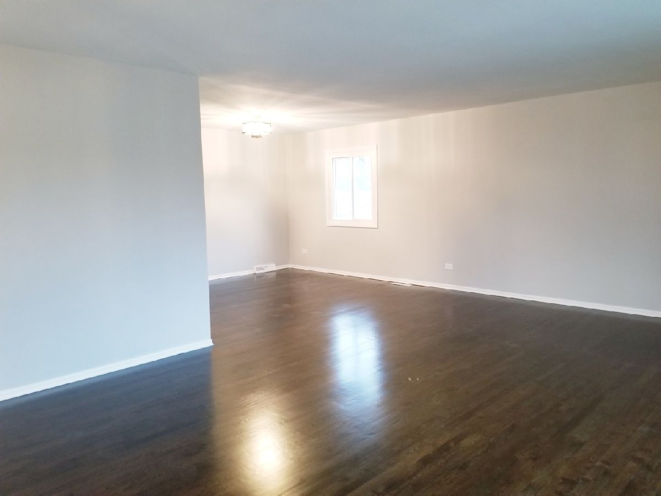
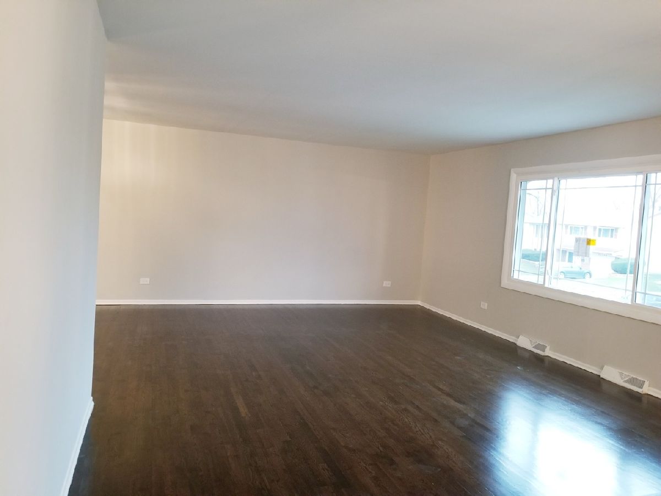
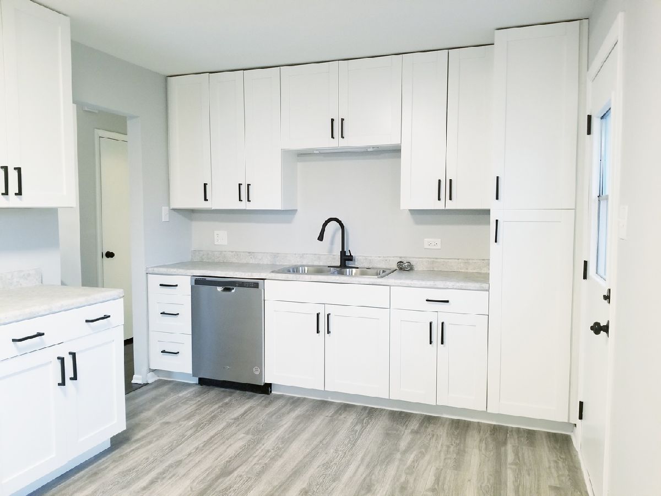
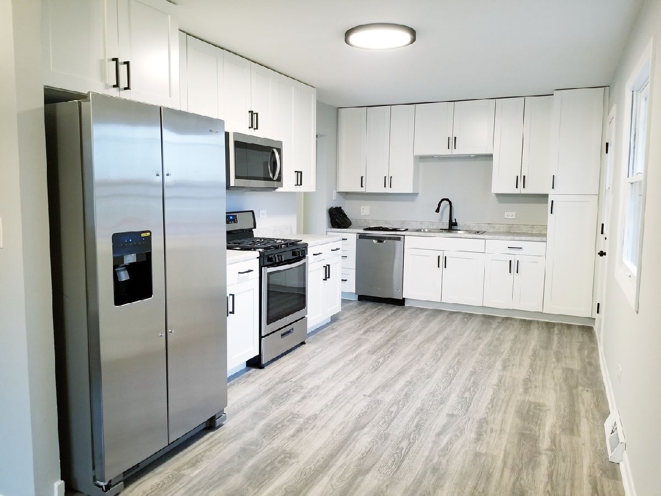
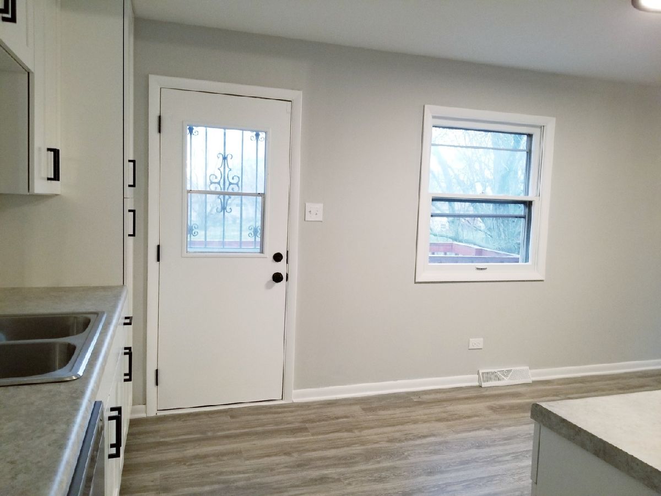
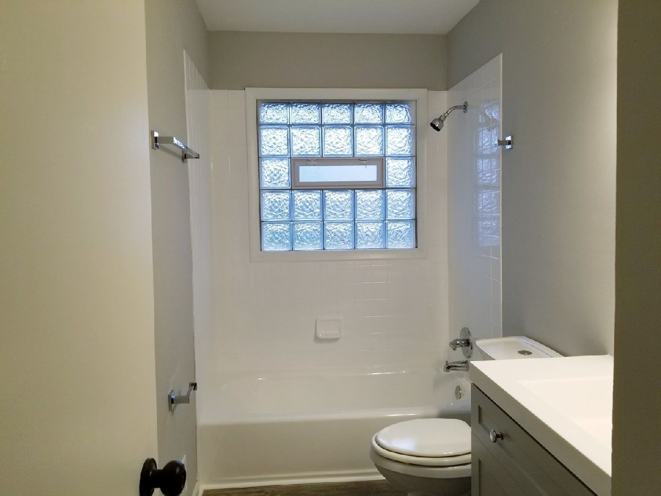
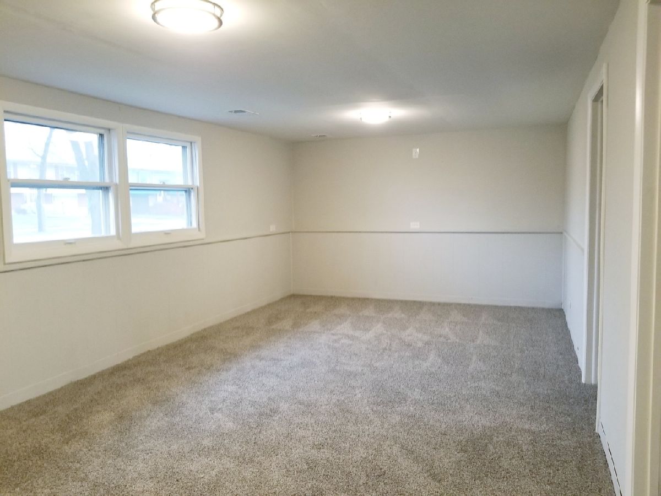
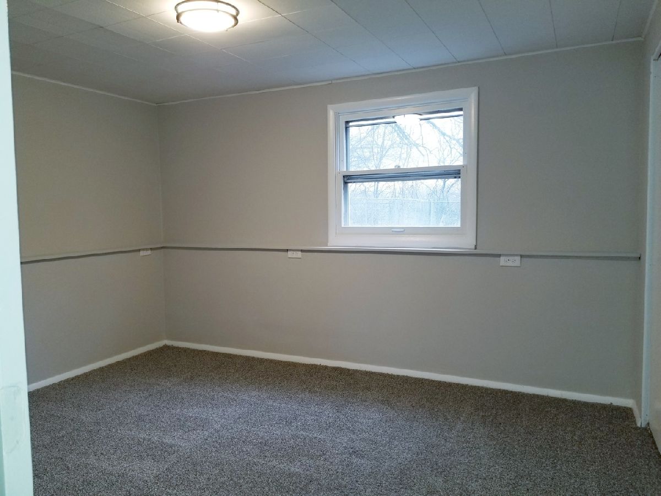
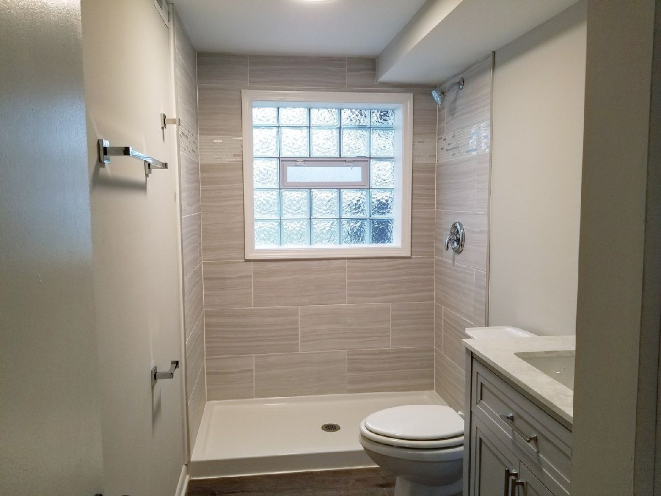
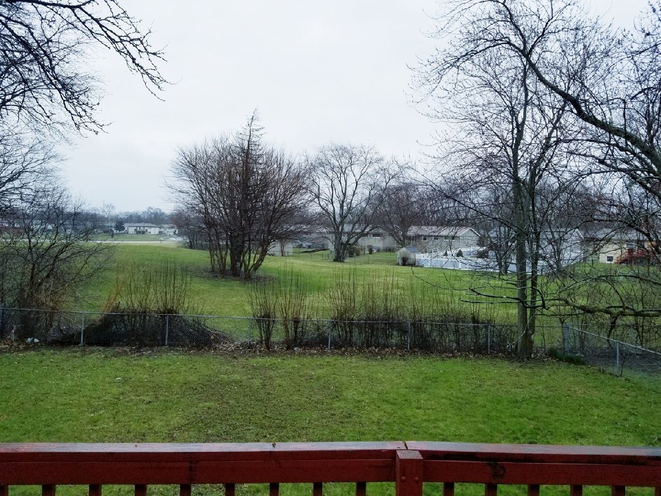
Room Specifics
Total Bedrooms: 4
Bedrooms Above Ground: 4
Bedrooms Below Ground: 0
Dimensions: —
Floor Type: —
Dimensions: —
Floor Type: —
Dimensions: —
Floor Type: —
Full Bathrooms: 2
Bathroom Amenities: —
Bathroom in Basement: 1
Rooms: —
Basement Description: Partially Finished
Other Specifics
| 2 | |
| — | |
| Asphalt | |
| — | |
| — | |
| 65 X 125 | |
| — | |
| — | |
| — | |
| — | |
| Not in DB | |
| — | |
| — | |
| — | |
| — |
Tax History
| Year | Property Taxes |
|---|---|
| 2021 | $4,391 |
Contact Agent
Nearby Similar Homes
Nearby Sold Comparables
Contact Agent
Listing Provided By
RE/MAX Enterprises

