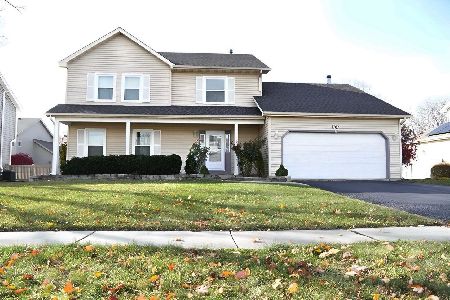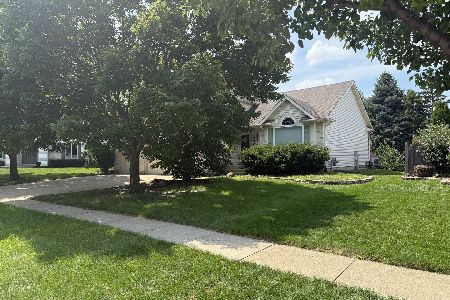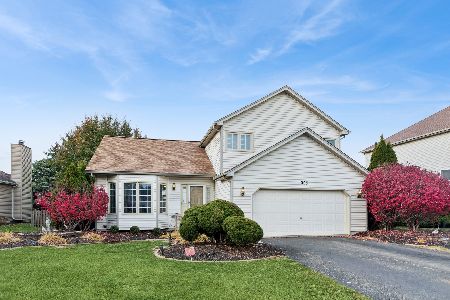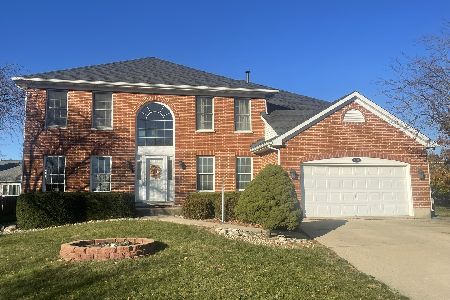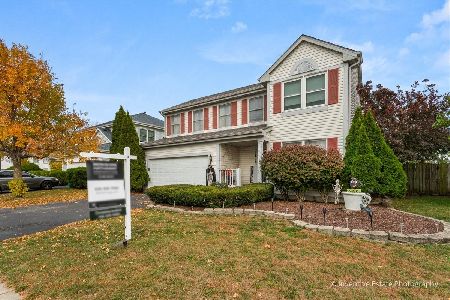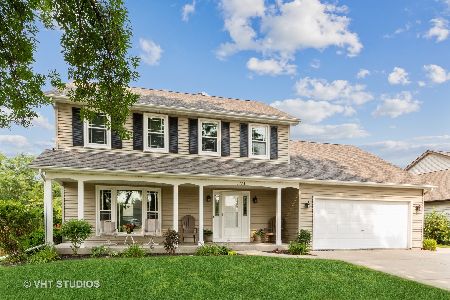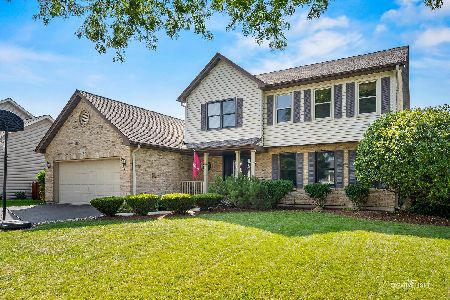1711 Chestnut Hill Road, Plainfield, Illinois 60586
$244,000
|
Sold
|
|
| Status: | Closed |
| Sqft: | 2,176 |
| Cost/Sqft: | $115 |
| Beds: | 4 |
| Baths: | 3 |
| Year Built: | 1992 |
| Property Taxes: | $5,948 |
| Days On Market: | 2412 |
| Lot Size: | 0,17 |
Description
NEW PRICE! Terrific Home in Brighton Lakes. 4 Bedrooms, 2.1 Baths, Full Basement, Fenced Yard! Walk to Pool & Parks. Inviting front porch leads you into his spacious home. Cozy Living Room could serve as a home office. Spacious formal dining room w/hard wood floors. 1st floor laundry off of Kitchen(Newer Washer/Dryer). Open concept Kitchen, Eating Area and Family Room with Fireplace. Kitchen boasts lots of counter space with peninsula for bar stools, hardwood floors, NEW dishwasher and refrigerator. Eating area opens up to a large deck. Upstairs has 4 nice bedrooms. Master Suite has vaulted ceiling, his and hers closets, whirlpool tub, dual vanity and linen closet. Large hallway linen closet too(could move laundry upstairs to linen closet). Full basement with finished recreation room, storage room and storage closets. Newer roof, gutters, siding, AC unit. Exterior painted in 2019. Family hates to leave this neighborhood and community! Quick close possible. Make this your home!
Property Specifics
| Single Family | |
| — | |
| Traditional | |
| 1992 | |
| Full | |
| — | |
| No | |
| 0.17 |
| Will | |
| Brighton Lakes | |
| 80 / Monthly | |
| Insurance,Clubhouse,Pool,Scavenger | |
| Public | |
| Public Sewer | |
| 10409213 | |
| 0603334510430000 |
Nearby Schools
| NAME: | DISTRICT: | DISTANCE: | |
|---|---|---|---|
|
Grade School
Wesmere Elementary School |
202 | — | |
|
Middle School
Timber Ridge Middle School |
202 | Not in DB | |
|
High School
Plainfield Central High School |
202 | Not in DB | |
Property History
| DATE: | EVENT: | PRICE: | SOURCE: |
|---|---|---|---|
| 29 Aug, 2019 | Sold | $244,000 | MRED MLS |
| 10 Jul, 2019 | Under contract | $250,000 | MRED MLS |
| — | Last price change | $257,000 | MRED MLS |
| 10 Jun, 2019 | Listed for sale | $260,000 | MRED MLS |
Room Specifics
Total Bedrooms: 4
Bedrooms Above Ground: 4
Bedrooms Below Ground: 0
Dimensions: —
Floor Type: Carpet
Dimensions: —
Floor Type: Carpet
Dimensions: —
Floor Type: Carpet
Full Bathrooms: 3
Bathroom Amenities: Whirlpool,Separate Shower,Double Sink
Bathroom in Basement: 0
Rooms: No additional rooms
Basement Description: Finished
Other Specifics
| 2 | |
| Concrete Perimeter | |
| Asphalt | |
| Deck, Porch, Storms/Screens, Fire Pit | |
| Fenced Yard | |
| 75 X 100 | |
| Unfinished | |
| Full | |
| Vaulted/Cathedral Ceilings, Hardwood Floors, First Floor Laundry | |
| Range, Microwave, Dishwasher, Refrigerator, Washer, Dryer, Disposal, Stainless Steel Appliance(s) | |
| Not in DB | |
| Clubhouse, Pool, Sidewalks | |
| — | |
| — | |
| Wood Burning, Gas Starter |
Tax History
| Year | Property Taxes |
|---|---|
| 2019 | $5,948 |
Contact Agent
Nearby Similar Homes
Nearby Sold Comparables
Contact Agent
Listing Provided By
RE/MAX Professionals Select

