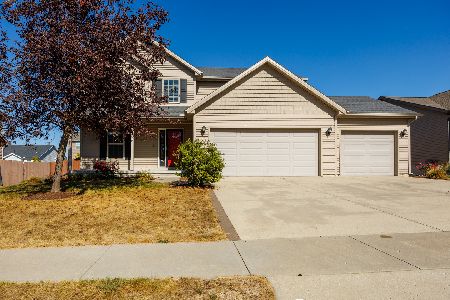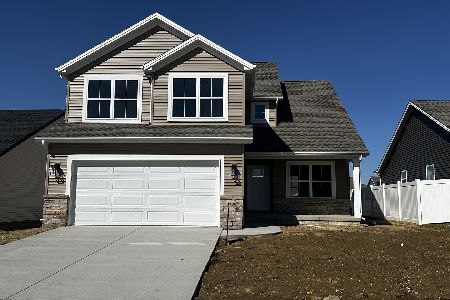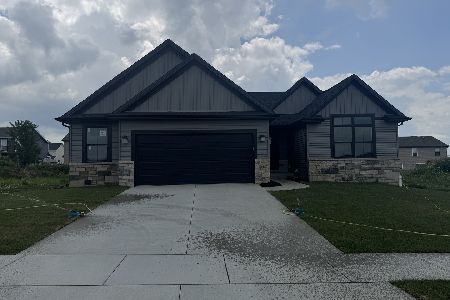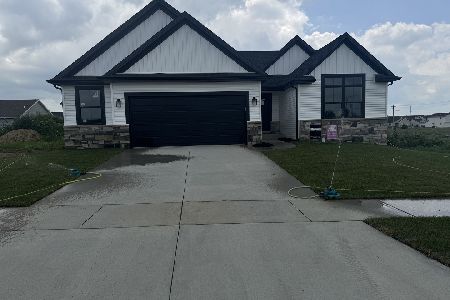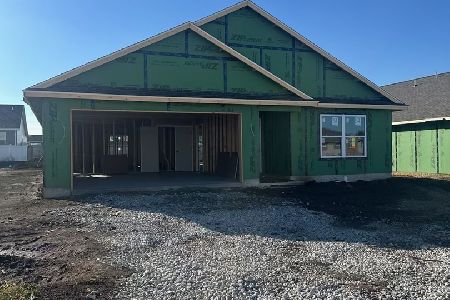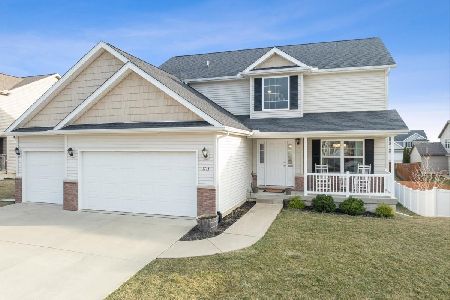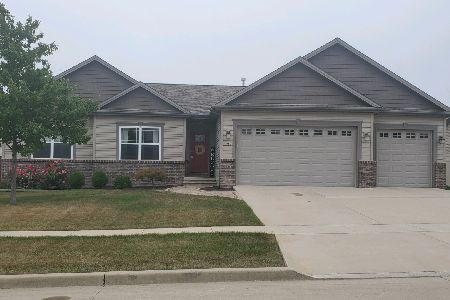1711 Coralstone Way, Normal, Illinois 61761
$216,500
|
Sold
|
|
| Status: | Closed |
| Sqft: | 2,072 |
| Cost/Sqft: | $106 |
| Beds: | 4 |
| Baths: | 3 |
| Year Built: | 2015 |
| Property Taxes: | $0 |
| Days On Market: | 4146 |
| Lot Size: | 0,00 |
Description
High quality new construction in Greystone Fields. This 2-story includes 4 Bedrooms, 2 1/2 baths and a 2- car attached garage. Large open floor plan! Huge eat-in kitchen boasts granite tops, stainless appliances, maple cabinets, tiled floor and a slider to deck! Spacious family room features lots of windows and a gas fireplace! Daylight windows & bath rough-in in basement.
Property Specifics
| Single Family | |
| — | |
| Traditional | |
| 2015 | |
| Full | |
| — | |
| No | |
| — |
| Mc Lean | |
| Greystone Field | |
| — / Not Applicable | |
| — | |
| Public | |
| Public Sewer | |
| 10231840 | |
| 1420152020 |
Nearby Schools
| NAME: | DISTRICT: | DISTANCE: | |
|---|---|---|---|
|
Grade School
Parkside Elementary |
5 | — | |
|
Middle School
Parkside Jr High |
5 | Not in DB | |
|
High School
Normal Community West High Schoo |
5 | Not in DB | |
Property History
| DATE: | EVENT: | PRICE: | SOURCE: |
|---|---|---|---|
| 15 Jun, 2016 | Sold | $216,500 | MRED MLS |
| 11 May, 2016 | Under contract | $219,900 | MRED MLS |
| 15 Sep, 2014 | Listed for sale | $244,900 | MRED MLS |
Room Specifics
Total Bedrooms: 4
Bedrooms Above Ground: 4
Bedrooms Below Ground: 0
Dimensions: —
Floor Type: Carpet
Dimensions: —
Floor Type: Carpet
Dimensions: —
Floor Type: Carpet
Full Bathrooms: 3
Bathroom Amenities: Garden Tub
Bathroom in Basement: —
Rooms: Foyer
Basement Description: Egress Window,Other,Unfinished,Bathroom Rough-In
Other Specifics
| 2 | |
| — | |
| — | |
| Deck, Porch | |
| — | |
| 70 X 115 | |
| — | |
| Full | |
| Vaulted/Cathedral Ceilings | |
| Dishwasher, Microwave | |
| Not in DB | |
| — | |
| — | |
| — | |
| Gas Log |
Tax History
| Year | Property Taxes |
|---|
Contact Agent
Nearby Similar Homes
Nearby Sold Comparables
Contact Agent
Listing Provided By
Berkshire Hathaway Snyder Real Estate

