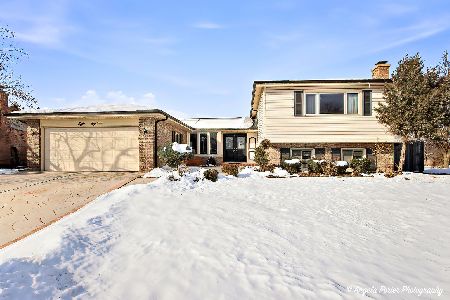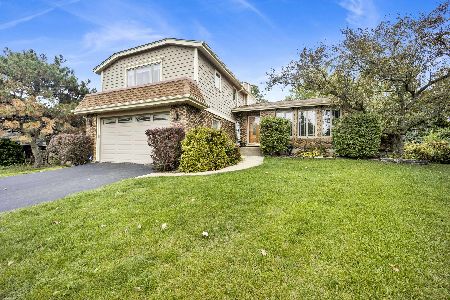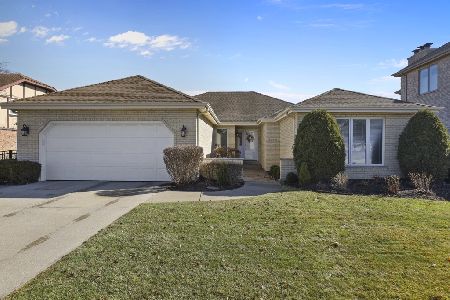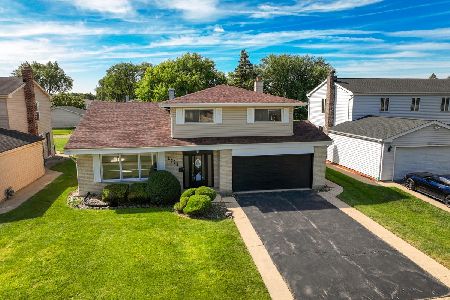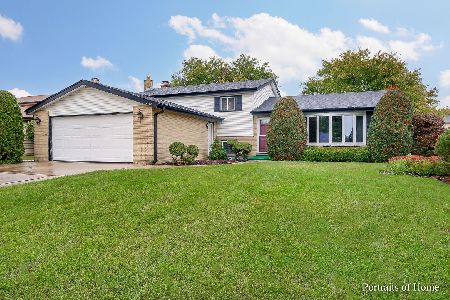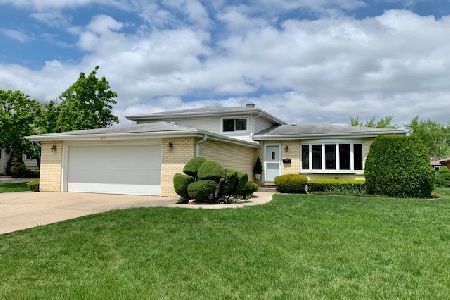1711 Goldengate Drive, Addison, Illinois 60101
$312,000
|
Sold
|
|
| Status: | Closed |
| Sqft: | 2,368 |
| Cost/Sqft: | $139 |
| Beds: | 4 |
| Baths: | 3 |
| Year Built: | 1978 |
| Property Taxes: | $7,403 |
| Days On Market: | 2853 |
| Lot Size: | 0,50 |
Description
Awesome Location at a great price! This 2-story home is close to everything: shopping, schools, expressways and parks. Come see this 4-bedroom, 2 1/2 bath home, featuring formal living room, formal dining room, huge updated eat-in kitchen with pull outs in cabinets, under mount electrical and much more.. Enjoy the family room with fireplace. First floor laundry, hardwood and tile through out...no carpeting!!! Massive size master suite with walk in closet, private bath with separate shower and jetted tub. 3 additional huge bedrooms with walk in closets and all bedrooms have hardwood flooring!!! Full basement ready to be finished, private back yard with mature trees and new concrete patio being completed now!! Very well maintained inside and out! Enjoy the leaf guard gutters and very nice 2 car garage. Come take a peek today!
Property Specifics
| Single Family | |
| — | |
| Colonial | |
| 1978 | |
| Full | |
| — | |
| No | |
| 0.5 |
| Du Page | |
| Golden Gate Estates | |
| 0 / Not Applicable | |
| None | |
| Lake Michigan | |
| Public Sewer | |
| 09945426 | |
| 0319102034 |
Nearby Schools
| NAME: | DISTRICT: | DISTANCE: | |
|---|---|---|---|
|
Grade School
Stone Elementary School |
4 | — | |
|
Middle School
Indian Trail Junior High School |
4 | Not in DB | |
|
High School
Addison Trail High School |
88 | Not in DB | |
Property History
| DATE: | EVENT: | PRICE: | SOURCE: |
|---|---|---|---|
| 20 Jul, 2018 | Sold | $312,000 | MRED MLS |
| 12 Jun, 2018 | Under contract | $329,000 | MRED MLS |
| — | Last price change | $334,900 | MRED MLS |
| 10 May, 2018 | Listed for sale | $339,000 | MRED MLS |
Room Specifics
Total Bedrooms: 4
Bedrooms Above Ground: 4
Bedrooms Below Ground: 0
Dimensions: —
Floor Type: Ceramic Tile
Dimensions: —
Floor Type: Hardwood
Dimensions: —
Floor Type: Hardwood
Full Bathrooms: 3
Bathroom Amenities: —
Bathroom in Basement: 0
Rooms: No additional rooms
Basement Description: Unfinished
Other Specifics
| 2 | |
| Concrete Perimeter | |
| Asphalt | |
| Patio | |
| — | |
| 63X144X63 | |
| — | |
| Full | |
| Hardwood Floors, First Floor Laundry | |
| Range, Microwave, Dishwasher, Washer, Dryer, Disposal | |
| Not in DB | |
| Sidewalks, Street Lights, Street Paved | |
| — | |
| — | |
| Gas Log |
Tax History
| Year | Property Taxes |
|---|---|
| 2018 | $7,403 |
Contact Agent
Nearby Similar Homes
Nearby Sold Comparables
Contact Agent
Listing Provided By
Century 21 Affiliated

