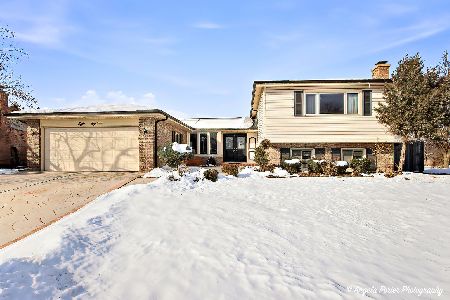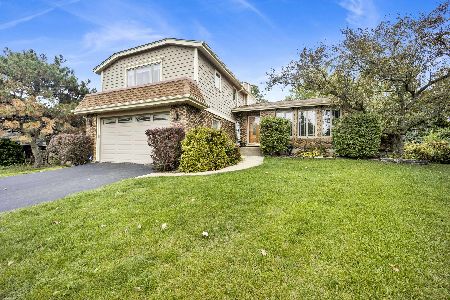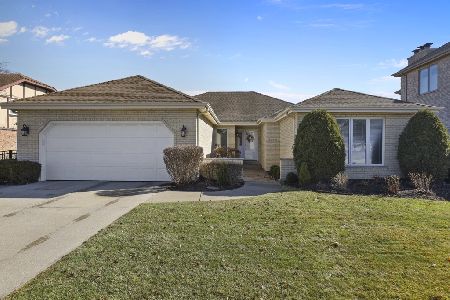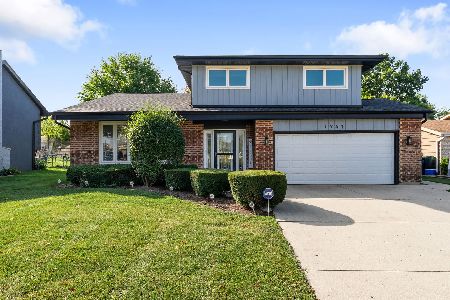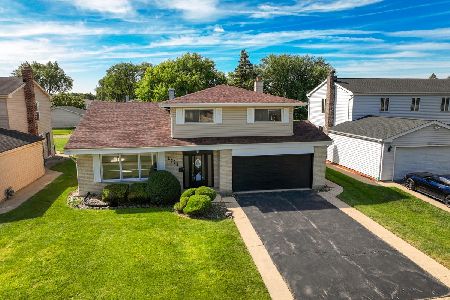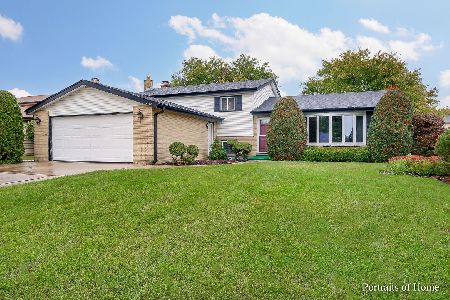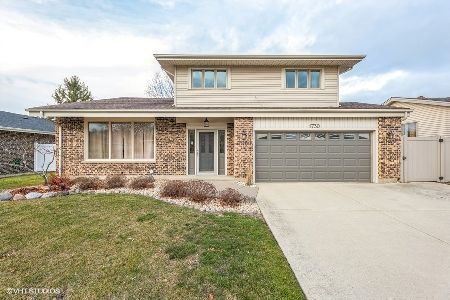1721 Goldengate Drive, Addison, Illinois 60101
$260,000
|
Sold
|
|
| Status: | Closed |
| Sqft: | 0 |
| Cost/Sqft: | — |
| Beds: | 3 |
| Baths: | 3 |
| Year Built: | 1977 |
| Property Taxes: | $6,377 |
| Days On Market: | 3954 |
| Lot Size: | 0,21 |
Description
GREAT CURB APPEAL & INCREDIBLE VALUE FOR THIS WELL MAINTAINED QUAD-LEVEL WITH OPEN FLOOR PLAN. TASTEFULLY DECORATED~VOLUME CEILINGS~3BD~2.5 BATH~2 CAR GARAGE~EAT-IN KITCHEN OVERLOOKS FAMILY ROOM GREAT FOR ENTERTAINING WITH SLIDERS LEADING TO LARGE FENCED YARD TO ENJOY FROM YOUR PATIO & DECK. REPLACED: ROOF~PEACH TREE FIBER GLASS FRONT DOOR & SLIDERS~WINDOWS. LOCATED IN DESIRED KINGS POINT NEAR WALKING PATH~PARK~SHOPPING~EXPRESSWAY
Property Specifics
| Single Family | |
| — | |
| Quad Level | |
| 1977 | |
| Partial | |
| LINCOLN | |
| No | |
| 0.21 |
| Du Page | |
| Golden Gate Estates | |
| 0 / Not Applicable | |
| None | |
| Lake Michigan | |
| Public Sewer | |
| 08910576 | |
| 0319102033 |
Nearby Schools
| NAME: | DISTRICT: | DISTANCE: | |
|---|---|---|---|
|
Grade School
Stone Elementary School |
4 | — | |
|
Middle School
Indian Trail Junior High School |
4 | Not in DB | |
|
High School
Addison Trail High School |
88 | Not in DB | |
Property History
| DATE: | EVENT: | PRICE: | SOURCE: |
|---|---|---|---|
| 14 Sep, 2015 | Sold | $260,000 | MRED MLS |
| 8 Aug, 2015 | Under contract | $284,900 | MRED MLS |
| 4 May, 2015 | Listed for sale | $284,900 | MRED MLS |
Room Specifics
Total Bedrooms: 3
Bedrooms Above Ground: 3
Bedrooms Below Ground: 0
Dimensions: —
Floor Type: Carpet
Dimensions: —
Floor Type: Carpet
Full Bathrooms: 3
Bathroom Amenities: Separate Shower
Bathroom in Basement: 0
Rooms: Foyer
Basement Description: Crawl,Sub-Basement
Other Specifics
| 2 | |
| Concrete Perimeter | |
| Concrete | |
| Deck, Patio, Storms/Screens | |
| Fenced Yard | |
| 67X145X63X144 | |
| — | |
| Full | |
| Vaulted/Cathedral Ceilings | |
| Range, Microwave, Dishwasher, Refrigerator, Washer, Dryer, Disposal | |
| Not in DB | |
| Street Paved | |
| — | |
| — | |
| — |
Tax History
| Year | Property Taxes |
|---|---|
| 2015 | $6,377 |
Contact Agent
Nearby Similar Homes
Nearby Sold Comparables
Contact Agent
Listing Provided By
RE/MAX All Pro

