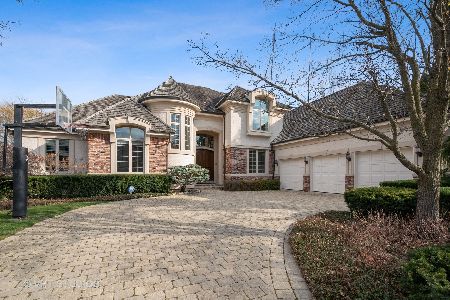1711 Pebble Beach Way, Vernon Hills, Illinois 60061
$780,000
|
Sold
|
|
| Status: | Closed |
| Sqft: | 6,429 |
| Cost/Sqft: | $129 |
| Beds: | 5 |
| Baths: | 5 |
| Year Built: | 1998 |
| Property Taxes: | $26,742 |
| Days On Market: | 3383 |
| Lot Size: | 0,00 |
Description
North Shore Mag Parade of Homes Award winning custom designed home in Greggs Landing beautifully appointed & located on the 8th fairway of White Deer Run Golf. Gorgeous Views Of The Golf Course & Lake Charles. Highend finishes thruout with a 2800 sq ft walkout rec room! Welcome home entering your 18 ft foyer w/Italian marble flooring. Arched doorways, expansive 2 story great room. Gourmet kitchen with sub-zero & Viking appliances, woodmode cabinets thruout featuring an island, breakfast room & family gathering area. Separate bar w/ice maker. Pantry, large 1st floor laundry room, mud room, 3 car garage. 28 foot party deck for grilling or enjoy your patio nestled in the greenery! Walkout basement. Basement floor has radiant heat. 4 fireplaces & 3 chimneys. Solid architectural millwork thruout. New HVAC. New paint. New carpet! Garage has epoxy floors. $35,000 worth of recent upgrades! Ready to move in. This home is in perfect condition! 4 yr exterior warranty with home!
Property Specifics
| Single Family | |
| — | |
| Traditional | |
| 1998 | |
| Full,Walkout | |
| CUSTOM PARADE OF HOMES | |
| No | |
| — |
| Lake | |
| Greggs Landing | |
| 350 / Annual | |
| Scavenger | |
| Public | |
| Public Sewer | |
| 09371052 | |
| 1129402032 |
Property History
| DATE: | EVENT: | PRICE: | SOURCE: |
|---|---|---|---|
| 14 Dec, 2016 | Sold | $780,000 | MRED MLS |
| 27 Oct, 2016 | Under contract | $829,000 | MRED MLS |
| 19 Oct, 2016 | Listed for sale | $829,000 | MRED MLS |
Room Specifics
Total Bedrooms: 5
Bedrooms Above Ground: 5
Bedrooms Below Ground: 0
Dimensions: —
Floor Type: Carpet
Dimensions: —
Floor Type: Carpet
Dimensions: —
Floor Type: Carpet
Dimensions: —
Floor Type: —
Full Bathrooms: 5
Bathroom Amenities: Whirlpool,Separate Shower,Double Sink,Full Body Spray Shower,Soaking Tub
Bathroom in Basement: 1
Rooms: Bedroom 5,Breakfast Room,Deck,Exercise Room,Foyer,Library,Mud Room,Recreation Room,Study,Storage,Theatre Room,Workshop
Basement Description: Finished,Exterior Access
Other Specifics
| 3 | |
| Concrete Perimeter | |
| Brick | |
| Deck, Patio, Brick Paver Patio, Storms/Screens | |
| Golf Course Lot | |
| 15581 | |
| Dormer | |
| Full | |
| Vaulted/Cathedral Ceilings, Bar-Wet, Hardwood Floors, First Floor Laundry | |
| Double Oven, Range, Microwave, Dishwasher, High End Refrigerator, Bar Fridge, Washer, Dryer, Disposal, Stainless Steel Appliance(s), Wine Refrigerator | |
| Not in DB | |
| — | |
| — | |
| — | |
| Gas Log |
Tax History
| Year | Property Taxes |
|---|---|
| 2016 | $26,742 |
Contact Agent
Nearby Similar Homes
Nearby Sold Comparables
Contact Agent
Listing Provided By
Berkshire Hathaway HomeServices KoenigRubloff








