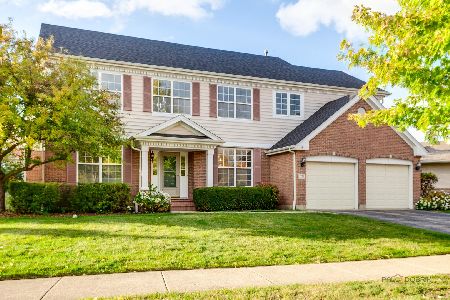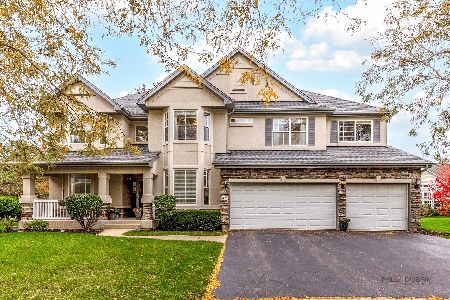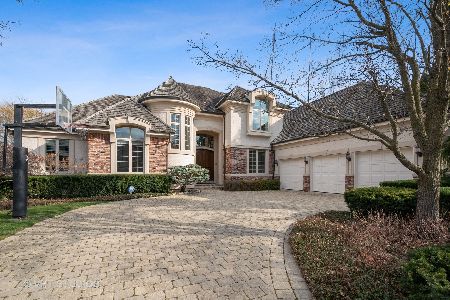1703 Pebble Beach Way, Vernon Hills, Illinois 60061
$670,000
|
Sold
|
|
| Status: | Closed |
| Sqft: | 4,797 |
| Cost/Sqft: | $144 |
| Beds: | 4 |
| Baths: | 6 |
| Year Built: | 2001 |
| Property Taxes: | $29,264 |
| Days On Market: | 3525 |
| Lot Size: | 0,34 |
Description
Fantastic custom home - brick & stone with walk out basement backing to Golf course and water!. Finished walk out basement- Every bedroom has it's own bath! Sauna-bar area and movie room in walk out basement- Hardwood floors- soaring ceilings- custom appointments- large rooms for entertaining. Dual path marketing - see agent remarks for directions
Property Specifics
| Single Family | |
| — | |
| — | |
| 2001 | |
| Full,Walkout | |
| CUSTOM | |
| Yes | |
| 0.34 |
| Lake | |
| Pebble Beach | |
| 0 / Not Applicable | |
| None | |
| Public | |
| Public Sewer | |
| 09198957 | |
| 11294020340000 |
Nearby Schools
| NAME: | DISTRICT: | DISTANCE: | |
|---|---|---|---|
|
Grade School
Hawthorn Elementary School (nor |
73 | — | |
|
Middle School
Hawthorn Middle School North |
73 | Not in DB | |
|
High School
Vernon Hills High School |
128 | Not in DB | |
Property History
| DATE: | EVENT: | PRICE: | SOURCE: |
|---|---|---|---|
| 30 Jun, 2016 | Sold | $670,000 | MRED MLS |
| 6 Jun, 2016 | Under contract | $689,900 | MRED MLS |
| — | Last price change | $759,900 | MRED MLS |
| 18 Apr, 2016 | Listed for sale | $759,900 | MRED MLS |
| 6 Apr, 2018 | Sold | $952,000 | MRED MLS |
| 5 Mar, 2018 | Under contract | $995,000 | MRED MLS |
| 1 Feb, 2018 | Listed for sale | $995,000 | MRED MLS |
Room Specifics
Total Bedrooms: 4
Bedrooms Above Ground: 4
Bedrooms Below Ground: 0
Dimensions: —
Floor Type: —
Dimensions: —
Floor Type: —
Dimensions: —
Floor Type: —
Full Bathrooms: 6
Bathroom Amenities: Separate Shower,Double Sink
Bathroom in Basement: 1
Rooms: Eating Area,Exercise Room,Great Room,Office,Theatre Room
Basement Description: Finished
Other Specifics
| 3 | |
| — | |
| Brick | |
| Balcony, Deck, Patio, Brick Paver Patio, Storms/Screens | |
| Golf Course Lot,Pond(s) | |
| 87 X 175 X 87 X 169 | |
| — | |
| Full | |
| Vaulted/Cathedral Ceilings, Sauna/Steam Room, Bar-Dry, Heated Floors, First Floor Laundry, Second Floor Laundry | |
| — | |
| Not in DB | |
| — | |
| — | |
| — | |
| Double Sided |
Tax History
| Year | Property Taxes |
|---|---|
| 2016 | $29,264 |
| 2018 | $29,789 |
Contact Agent
Nearby Similar Homes
Nearby Sold Comparables
Contact Agent
Listing Provided By
Chicagoland Realty, LLC











