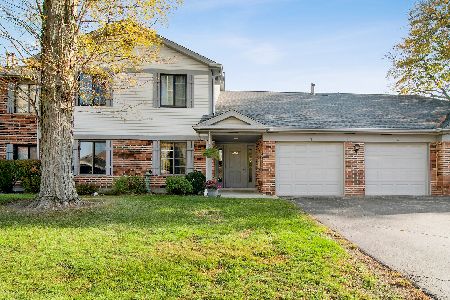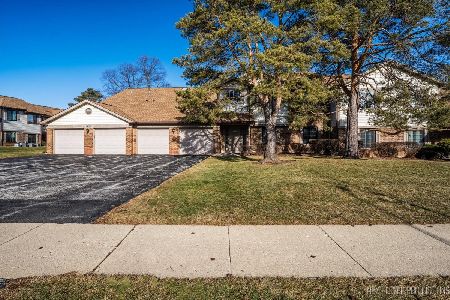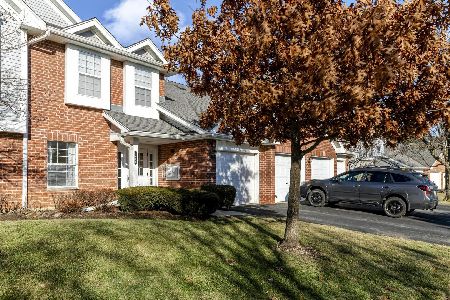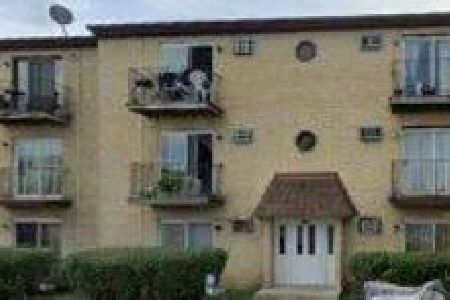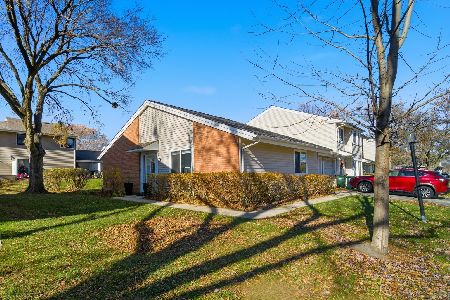1711 Portsmith Lane, Arlington Heights, Illinois 60004
$221,000
|
Sold
|
|
| Status: | Closed |
| Sqft: | 0 |
| Cost/Sqft: | — |
| Beds: | 3 |
| Baths: | 2 |
| Year Built: | 1987 |
| Property Taxes: | $5,362 |
| Days On Market: | 2537 |
| Lot Size: | 0,00 |
Description
ALL NEW WINDOWS THROUGHOUT! Updates, space, and privacy, while maintenance free, this 3 bedroom townhome has been updated throughout providing a modern feel in a comfortable atmosphere. Hardwood flooring throughout. The kitchen features European cabinetry with a maple stain, granite countertops, and stainless steel appliances. Open living room with vaulted ceiling and gas fireplace with brick surround. Master suite with walk-in closet and gorgeous shared bath featuring dual vanities, walk in shower, and large freestanding soaking tub. Outdoor space off the kitchen with concrete patio and additional yard space and oversized 1 car garage complete this fantastic home. Updated utilities include furnace 2013, AC 2015, and hot water heater 2013. District 21 & 214 Schools.
Property Specifics
| Condos/Townhomes | |
| 2 | |
| — | |
| 1987 | |
| None | |
| DANBURY | |
| No | |
| — |
| Cook | |
| Newport Village | |
| 289 / Monthly | |
| Insurance,Exterior Maintenance,Lawn Care,Scavenger,Snow Removal | |
| Lake Michigan | |
| Public Sewer | |
| 10267548 | |
| 03061150031013 |
Nearby Schools
| NAME: | DISTRICT: | DISTANCE: | |
|---|---|---|---|
|
Grade School
Edgar A Poe Elementary School |
21 | — | |
|
Middle School
Cooper Middle School |
21 | Not in DB | |
|
High School
Buffalo Grove High School |
214 | Not in DB | |
Property History
| DATE: | EVENT: | PRICE: | SOURCE: |
|---|---|---|---|
| 29 Jan, 2013 | Sold | $125,000 | MRED MLS |
| 19 Sep, 2012 | Under contract | $129,900 | MRED MLS |
| 10 Sep, 2012 | Listed for sale | $129,900 | MRED MLS |
| 27 Mar, 2019 | Sold | $221,000 | MRED MLS |
| 12 Feb, 2019 | Under contract | $239,900 | MRED MLS |
| 8 Feb, 2019 | Listed for sale | $239,900 | MRED MLS |
Room Specifics
Total Bedrooms: 3
Bedrooms Above Ground: 3
Bedrooms Below Ground: 0
Dimensions: —
Floor Type: Hardwood
Dimensions: —
Floor Type: Hardwood
Full Bathrooms: 2
Bathroom Amenities: Separate Shower,Double Sink,Soaking Tub
Bathroom in Basement: —
Rooms: No additional rooms
Basement Description: Slab
Other Specifics
| 1 | |
| Concrete Perimeter | |
| Asphalt | |
| Patio | |
| Cul-De-Sac | |
| COMMON | |
| — | |
| Full | |
| Vaulted/Cathedral Ceilings, Hardwood Floors, First Floor Laundry | |
| Range, Dishwasher, Refrigerator, Washer, Dryer, Disposal | |
| Not in DB | |
| — | |
| — | |
| — | |
| Gas Log, Gas Starter |
Tax History
| Year | Property Taxes |
|---|---|
| 2013 | $5,133 |
| 2019 | $5,362 |
Contact Agent
Nearby Similar Homes
Nearby Sold Comparables
Contact Agent
Listing Provided By
Coldwell Banker Residential

