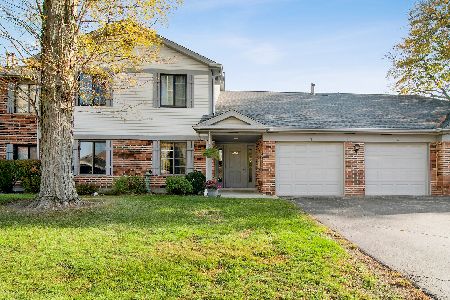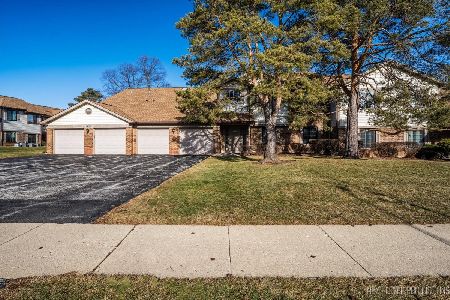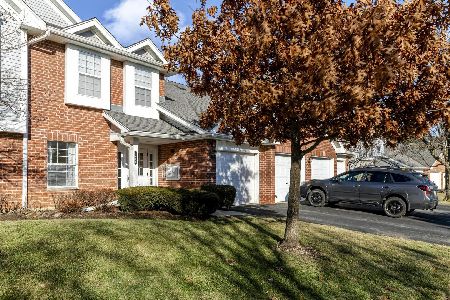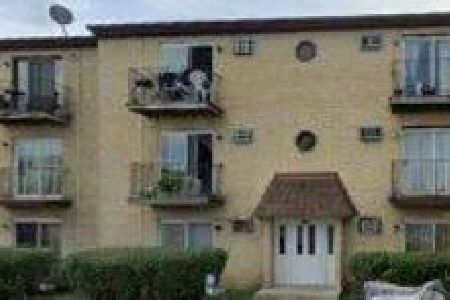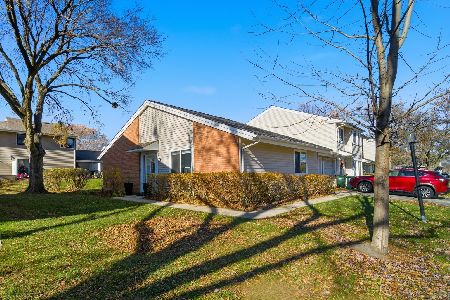1713 Portsmith Lane, Arlington Heights, Illinois 60004
$213,000
|
Sold
|
|
| Status: | Closed |
| Sqft: | 1,350 |
| Cost/Sqft: | $160 |
| Beds: | 2 |
| Baths: | 2 |
| Year Built: | 1987 |
| Property Taxes: | $4,583 |
| Days On Market: | 2462 |
| Lot Size: | 0,00 |
Description
SIZE DOES MATTER**Move In Ready. Everything done. 2 BD, 1 1/2 BA, 1 CAR GAR **BRAND NEW CARPET and Freshly PAINTED and CLEAN. thru out. COZY FRONT PORCH for relaxing . PRIVATE Separate ENTRY opens to 2 Story Townhouse w/Custom OAK Staircase and Railings, Ceramic Floor. POWDER ROOM on First Floor. Eat in KITCHEN W/Oak Cabinets and Spacious Counters, Ceramic Floor. Newer Appliances and Table space opens to Dining Room and Living Room w/ NEW CARPET leads to Patio doors and Private YARD & open Grassy Fenced area for Bar B Q's. Gorgeous Remodeled FULL Master Bath with Custom CHERRY WOOD Cabinets, Double Sinks and Mirrors, Light Fixtures, Ceramic Flooring. DOUBLE Door Entry in spacious MASTER Bedroom with Vaulted Ceiling, WALK IN CLOSET, NEW CARPET, Ceiling Fan. SUNNY second Bedroom/office, NEW CARPET. Home has Natural Light and Bright views. 1 CAR Attached GARAGE.LAUNDRY ROOM AND STORAGE. **NEW ROOF and Gutters 2018,** AC/FURNACE 2017, **HOTWATER 2015
Property Specifics
| Condos/Townhomes | |
| 2 | |
| — | |
| 1987 | |
| None | |
| THE BAYSIDE | |
| No | |
| — |
| Cook | |
| Newport Village | |
| 262 / Monthly | |
| Insurance,Exterior Maintenance,Lawn Care,Scavenger,Snow Removal | |
| Lake Michigan | |
| Public Sewer | |
| 10355292 | |
| 03061150031014 |
Nearby Schools
| NAME: | DISTRICT: | DISTANCE: | |
|---|---|---|---|
|
Grade School
Edgar A Poe Elementary School |
21 | — | |
|
Middle School
Cooper Middle School |
21 | Not in DB | |
|
High School
Buffalo Grove High School |
214 | Not in DB | |
Property History
| DATE: | EVENT: | PRICE: | SOURCE: |
|---|---|---|---|
| 31 Jul, 2019 | Sold | $213,000 | MRED MLS |
| 6 Jun, 2019 | Under contract | $216,000 | MRED MLS |
| 24 Apr, 2019 | Listed for sale | $216,000 | MRED MLS |
Room Specifics
Total Bedrooms: 2
Bedrooms Above Ground: 2
Bedrooms Below Ground: 0
Dimensions: —
Floor Type: Carpet
Full Bathrooms: 2
Bathroom Amenities: Double Sink,Soaking Tub
Bathroom in Basement: 0
Rooms: Utility Room-1st Floor,Foyer
Basement Description: None
Other Specifics
| 1 | |
| Concrete Perimeter | |
| Asphalt | |
| Porch, Stamped Concrete Patio, Storms/Screens, Cable Access | |
| Cul-De-Sac,Fenced Yard | |
| COMMON | |
| — | |
| Full | |
| Vaulted/Cathedral Ceilings, Hardwood Floors, First Floor Laundry, Laundry Hook-Up in Unit, Storage, Walk-In Closet(s) | |
| Range, Microwave, Dishwasher, Refrigerator | |
| Not in DB | |
| — | |
| — | |
| — | |
| — |
Tax History
| Year | Property Taxes |
|---|---|
| 2019 | $4,583 |
Contact Agent
Nearby Similar Homes
Nearby Sold Comparables
Contact Agent
Listing Provided By
Baird & Warner

