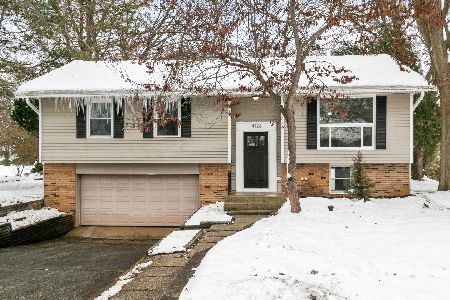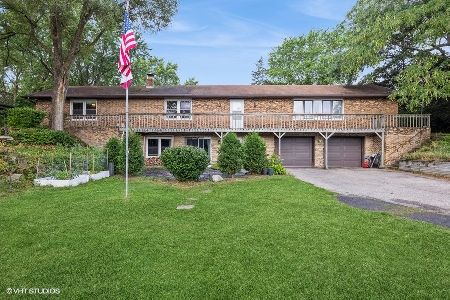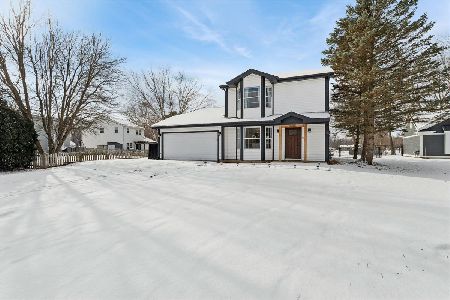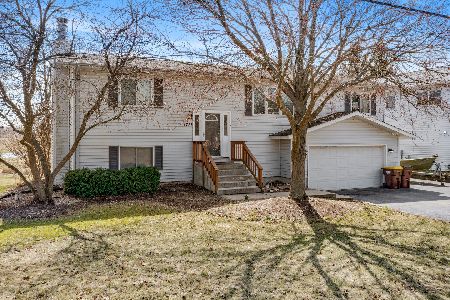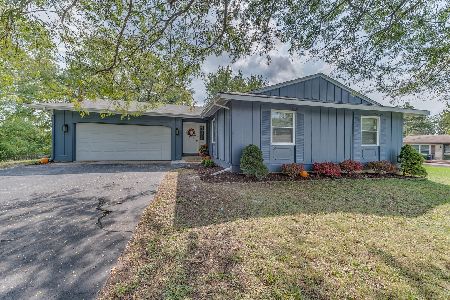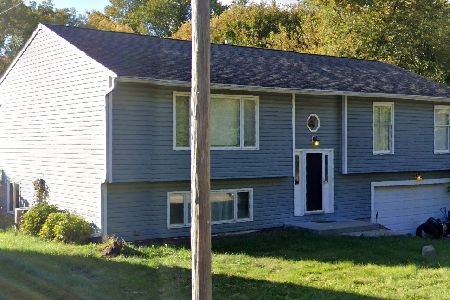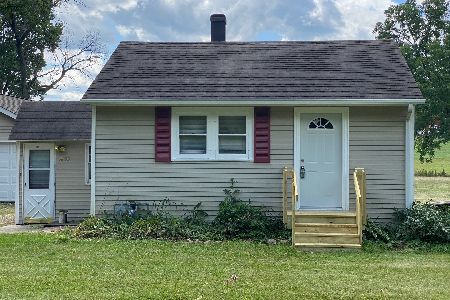1711 South Street, Crystal Lake, Illinois 60014
$196,000
|
Sold
|
|
| Status: | Closed |
| Sqft: | 2,300 |
| Cost/Sqft: | $87 |
| Beds: | 5 |
| Baths: | 3 |
| Year Built: | 1993 |
| Property Taxes: | $5,168 |
| Days On Market: | 4488 |
| Lot Size: | 0,00 |
Description
Re-Listed & Priced to SELL. Custom built 2300 sq ft unique style raised ranch offers tons of Updates, LOW taxes, PG/PR schools, large backyard w/endless nature/farm views, newly lined pool, large deck w/custom gazebo, 3.5 car gar/work shop w/side apron for boat/toy storage, swing set & shed. Recent updates: Roof, Furnace, H20 Tank & Finished Lower Level. Large Kitchen w/breakfast bar. Vaulted ceilings & fans.
Property Specifics
| Single Family | |
| — | |
| Other | |
| 1993 | |
| Full,English | |
| CUSTOM | |
| No | |
| — |
| Mc Henry | |
| Burtons Bridge | |
| 75 / Annual | |
| Other | |
| Private Well | |
| Septic-Private | |
| 08465492 | |
| 1519381009 |
Nearby Schools
| NAME: | DISTRICT: | DISTANCE: | |
|---|---|---|---|
|
Grade School
Prairie Grove Elementary School |
46 | — | |
|
Middle School
Prairie Grove Junior High School |
46 | Not in DB | |
|
High School
Prairie Ridge High School |
155 | Not in DB | |
Property History
| DATE: | EVENT: | PRICE: | SOURCE: |
|---|---|---|---|
| 21 Nov, 2013 | Sold | $196,000 | MRED MLS |
| 14 Oct, 2013 | Under contract | $199,900 | MRED MLS |
| 11 Oct, 2013 | Listed for sale | $199,900 | MRED MLS |
| 20 May, 2022 | Sold | $326,000 | MRED MLS |
| 9 Apr, 2022 | Under contract | $285,000 | MRED MLS |
| 7 Apr, 2022 | Listed for sale | $285,000 | MRED MLS |
Room Specifics
Total Bedrooms: 5
Bedrooms Above Ground: 5
Bedrooms Below Ground: 0
Dimensions: —
Floor Type: Carpet
Dimensions: —
Floor Type: Wood Laminate
Dimensions: —
Floor Type: Carpet
Dimensions: —
Floor Type: —
Full Bathrooms: 3
Bathroom Amenities: Separate Shower,Double Sink,Soaking Tub
Bathroom in Basement: 1
Rooms: Bedroom 5
Basement Description: Finished,Exterior Access
Other Specifics
| 3.5 | |
| Concrete Perimeter | |
| Asphalt,Side Drive | |
| Balcony, Gazebo, Above Ground Pool, Storms/Screens | |
| Nature Preserve Adjacent,Water Rights | |
| 75 X 150 | |
| — | |
| Full | |
| Vaulted/Cathedral Ceilings, Wood Laminate Floors, First Floor Full Bath | |
| Range, Dishwasher, Refrigerator | |
| Not in DB | |
| Dock, Water Rights, Street Paved | |
| — | |
| — | |
| Wood Burning, Gas Starter |
Tax History
| Year | Property Taxes |
|---|---|
| 2013 | $5,168 |
| 2022 | $6,170 |
Contact Agent
Nearby Similar Homes
Nearby Sold Comparables
Contact Agent
Listing Provided By
Coldwell Banker Hometrust, R.E

