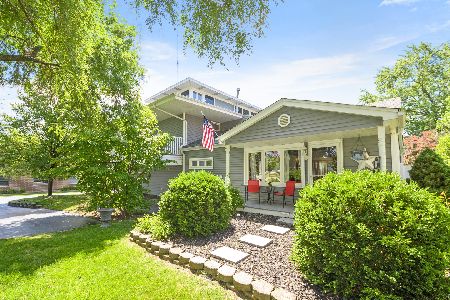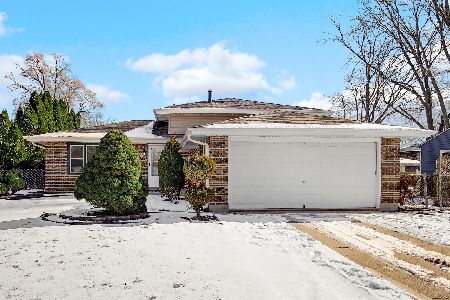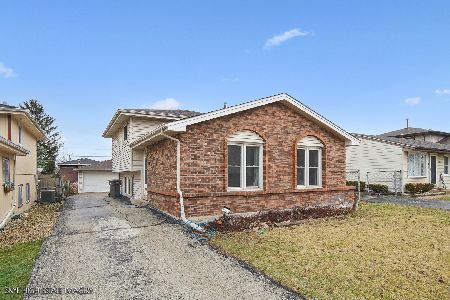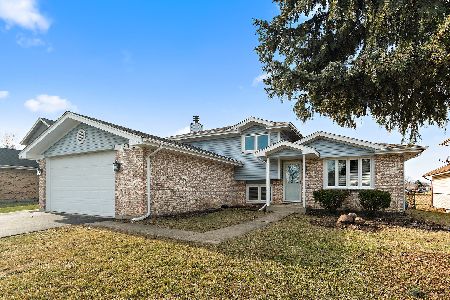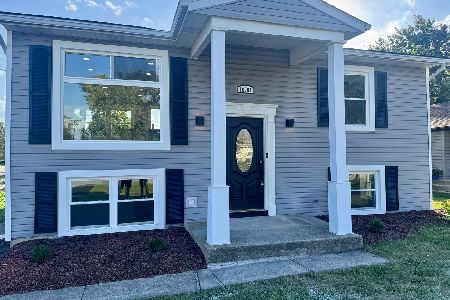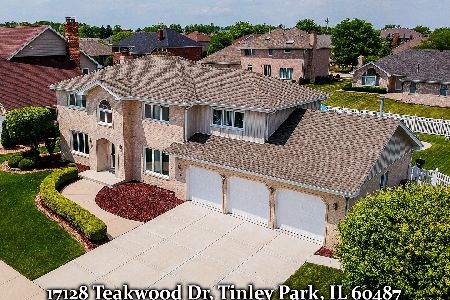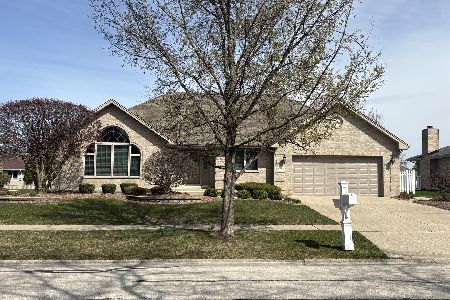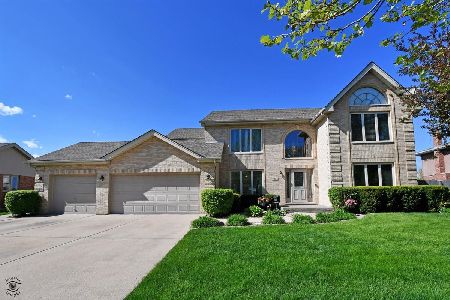17118 Briar Drive, Tinley Park, Illinois 60487
$555,000
|
Sold
|
|
| Status: | Closed |
| Sqft: | 3,369 |
| Cost/Sqft: | $163 |
| Beds: | 5 |
| Baths: | 3 |
| Year Built: | 1998 |
| Property Taxes: | $10,613 |
| Days On Market: | 1444 |
| Lot Size: | 0,28 |
Description
**Multiple Offers Received, Highest & Best Due Saturday 2/12 @ 8AM** Welcome to this gorgeous 2-story home in Tinley Park! Once you step inside, an outstanding floor plan with 3 levels of finished living space awaits you! Hardwood floors, neutral tones, and updates galore carry you throughout. The 2-story foyer greets you and carries you to the inviting dining area. The beautiful updated kitchen features raised panel oak cabinetry with accenting hardware, granite countertops, tile backsplash, full stainless steel appliance package, and large eating area overlooking the backyard. Continue to the cozy family room that features a beautiful brick, wood burning fireplace, vaulted ceilings with balcony, and wet bar area. A perfect spot to entertain in. There is a convenient, bonus main level bedroom that works for any living situation or can be used for a home office. Ascend up the stairs and find a generously sized master suite bedroom complete with vaulted ceilings, large walk-in closet, and private bathroom with large soaking tub & walk-in shower! 3 additional spacious bedrooms with ample closet space and full bathroom complete the upper level. Descend to the recently finished basement that features a family room, recreation room, storage space. 3 car attached garage allows for additional storage. The space continues outside on the recently updated brick paver patio in the fenced-in backyard. The stunning in-ground pool features a strong automatic cover with lock, lighted bricks around, water slide, heater, new filter and pump, and new liner in 2014. The perfect backyard oasis to enjoy the summer weather in. Many updates include new furnace, 2 new A/Cs, hardwood floors refinished in 2021, new central humidifier in 2021, newer stainless steel appliances, new sump pump in 2020 with built-in backup, 2 new water heaters 2019, newer windows, and new roof in 2012. Located on a quiet tree lined street, this home is in award winning school districts and conveniently by all amenities, parks and trails, and shopping!! Truly move-in ready!
Property Specifics
| Single Family | |
| — | |
| — | |
| 1998 | |
| — | |
| — | |
| No | |
| 0.28 |
| Cook | |
| Timbers Estates | |
| 0 / Not Applicable | |
| — | |
| — | |
| — | |
| 11319337 | |
| 27273100110000 |
Nearby Schools
| NAME: | DISTRICT: | DISTANCE: | |
|---|---|---|---|
|
High School
Victor J Andrew High School |
230 | Not in DB | |
Property History
| DATE: | EVENT: | PRICE: | SOURCE: |
|---|---|---|---|
| 16 Jan, 2015 | Sold | $368,000 | MRED MLS |
| 4 Dec, 2014 | Under contract | $374,999 | MRED MLS |
| — | Last price change | $384,999 | MRED MLS |
| 13 May, 2014 | Listed for sale | $410,000 | MRED MLS |
| 31 Mar, 2022 | Sold | $555,000 | MRED MLS |
| 12 Feb, 2022 | Under contract | $549,900 | MRED MLS |
| 9 Feb, 2022 | Listed for sale | $549,900 | MRED MLS |
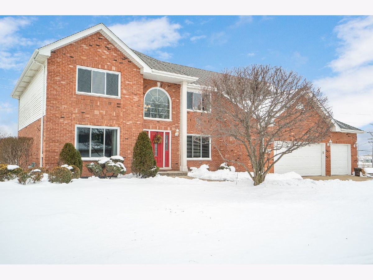
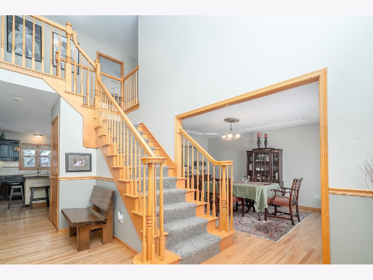
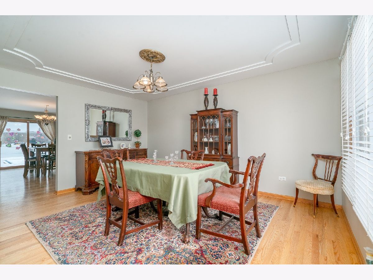
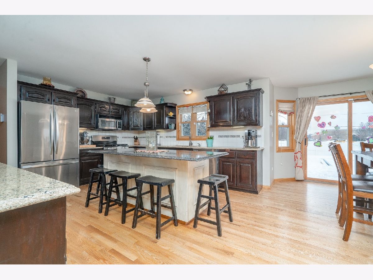
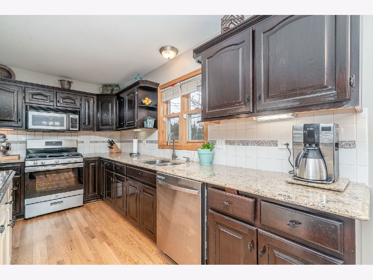
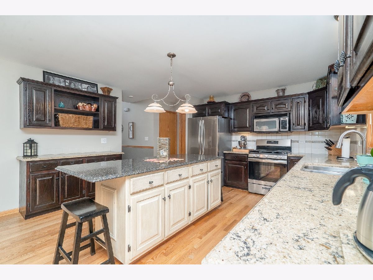
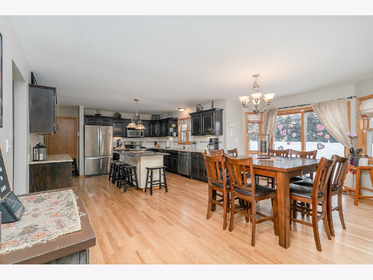
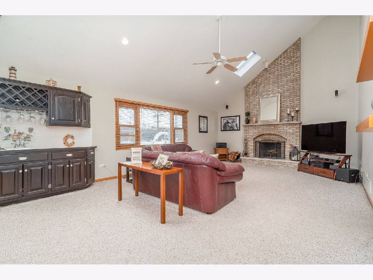
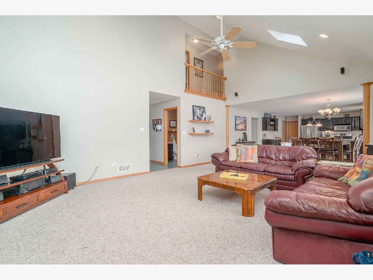
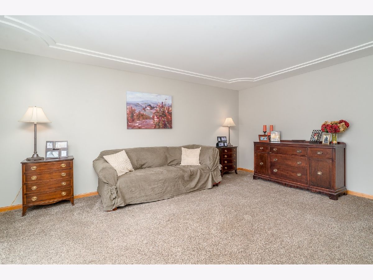
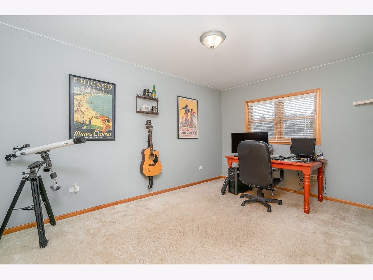
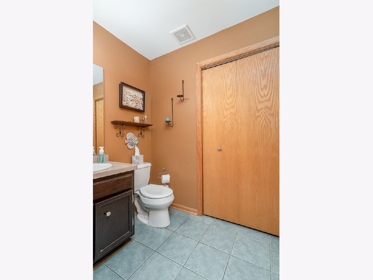
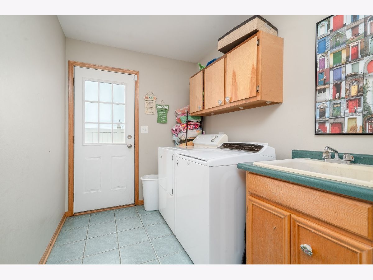
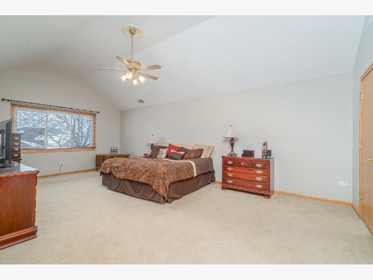
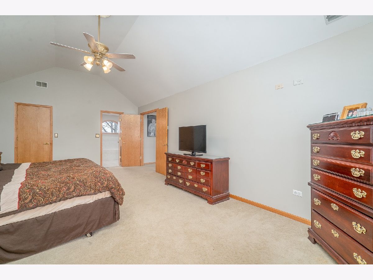
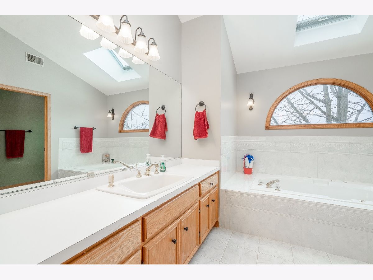
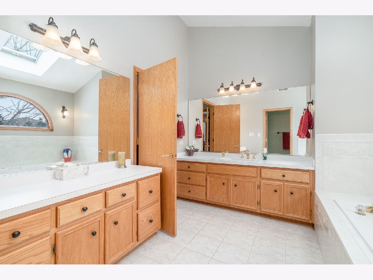
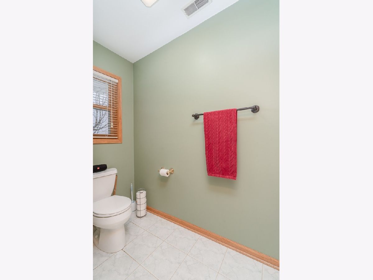
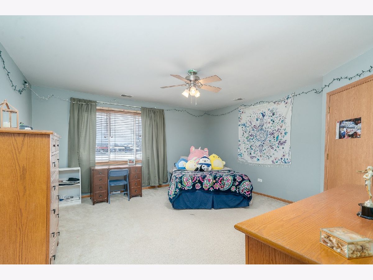
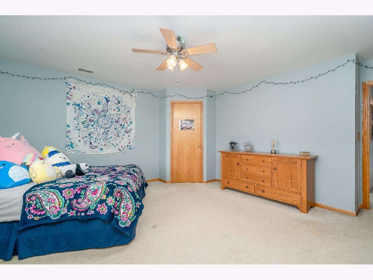
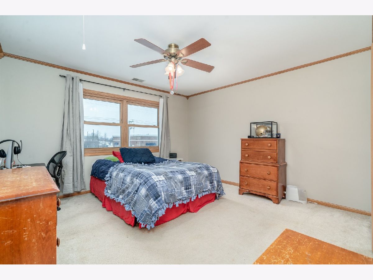
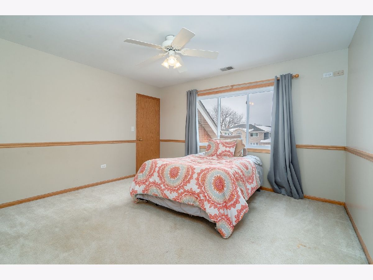
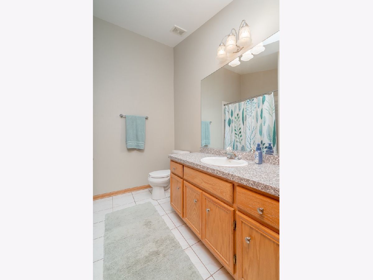
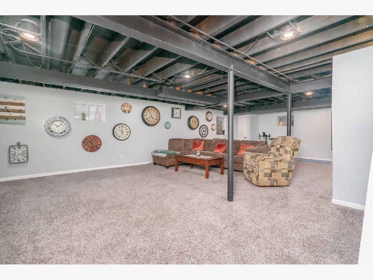
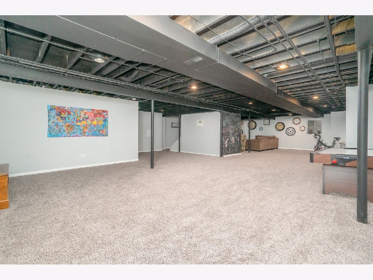
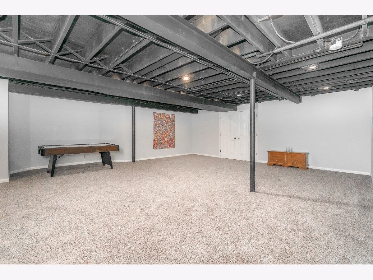
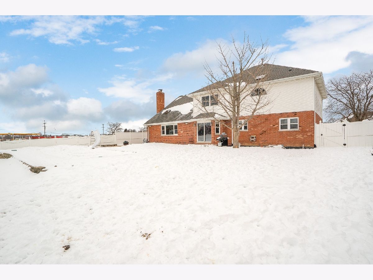
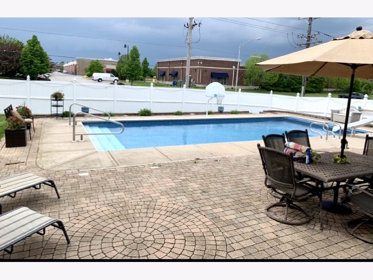
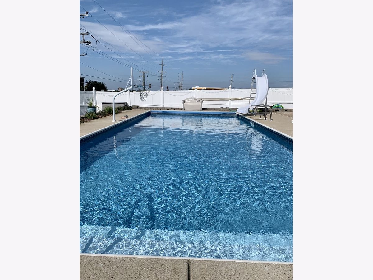
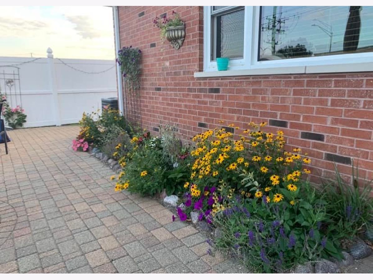
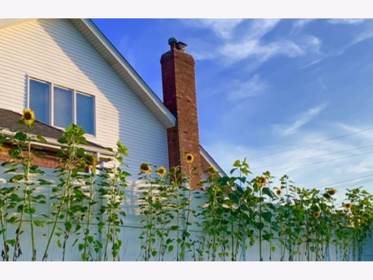
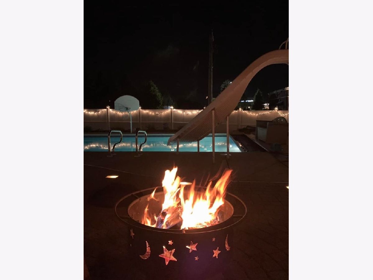
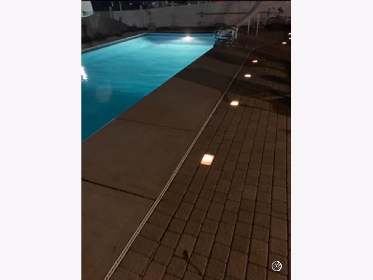
Room Specifics
Total Bedrooms: 5
Bedrooms Above Ground: 5
Bedrooms Below Ground: 0
Dimensions: —
Floor Type: —
Dimensions: —
Floor Type: —
Dimensions: —
Floor Type: —
Dimensions: —
Floor Type: —
Full Bathrooms: 3
Bathroom Amenities: Whirlpool,Separate Shower
Bathroom in Basement: 0
Rooms: —
Basement Description: Finished,Rec/Family Area,Storage Space
Other Specifics
| 3 | |
| — | |
| Concrete | |
| — | |
| — | |
| 93.3X135.5X91.5X135.8 | |
| Unfinished | |
| — | |
| — | |
| — | |
| Not in DB | |
| — | |
| — | |
| — | |
| — |
Tax History
| Year | Property Taxes |
|---|---|
| 2015 | $11,003 |
| 2022 | $10,613 |
Contact Agent
Nearby Similar Homes
Nearby Sold Comparables
Contact Agent
Listing Provided By
Crosstown Realtors, Inc


