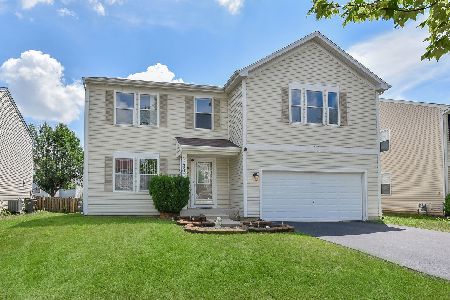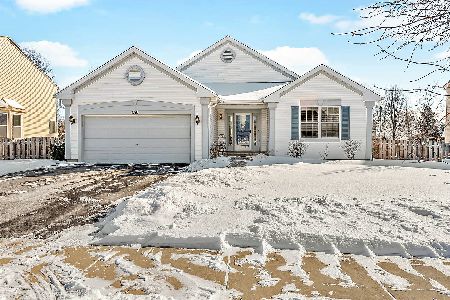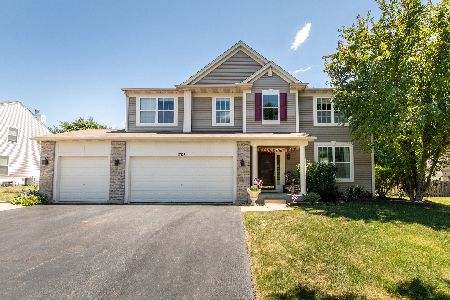1712 Balmoral Lane, Montgomery, Illinois 60538
$340,000
|
Sold
|
|
| Status: | Closed |
| Sqft: | 2,899 |
| Cost/Sqft: | $110 |
| Beds: | 4 |
| Baths: | 3 |
| Year Built: | 2005 |
| Property Taxes: | $8,770 |
| Days On Market: | 1705 |
| Lot Size: | 0,23 |
Description
Gorgeous Foxmoor Subdivision home with front patio, brick paver patio, fenced yard, and a huge shed! Walk into the soaring 2 story foyer with ceramic tile flooring & dramatic winding staircase! The well appointed kitchen has stainless appliances, upgraded cabinets, granite counters, giant island, large dinette area, and a convenient pantry! Great flow for entertaining as the kitchen is connected to the beautiful family room with wood burning stone fireplace! Work from home utilizing the spacious loft upstairs! The vaulted Master bedroom has a large WIC, dual sink vanity, separate stand up shower, and large soaking tub! The professionally finished basement has plenty of room for a media room and a work out area! Close proximity to schools! Low inventory means this one won't last! Hurry!
Property Specifics
| Single Family | |
| — | |
| Contemporary | |
| 2005 | |
| Full | |
| — | |
| No | |
| 0.23 |
| Kane | |
| — | |
| — / Not Applicable | |
| None | |
| Public | |
| Public Sewer | |
| 11103330 | |
| 1435328016 |
Nearby Schools
| NAME: | DISTRICT: | DISTANCE: | |
|---|---|---|---|
|
Grade School
Mcdole Elementary School |
302 | — | |
|
Middle School
Harter Middle School |
302 | Not in DB | |
|
High School
Kaneland High School |
302 | Not in DB | |
Property History
| DATE: | EVENT: | PRICE: | SOURCE: |
|---|---|---|---|
| 24 Jun, 2018 | Sold | $275,000 | MRED MLS |
| 6 May, 2018 | Under contract | $275,000 | MRED MLS |
| — | Last price change | $285,000 | MRED MLS |
| 28 Feb, 2018 | Listed for sale | $285,000 | MRED MLS |
| 30 Jul, 2021 | Sold | $340,000 | MRED MLS |
| 31 May, 2021 | Under contract | $319,000 | MRED MLS |
| 28 May, 2021 | Listed for sale | $319,000 | MRED MLS |
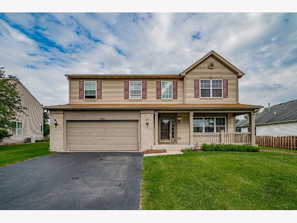
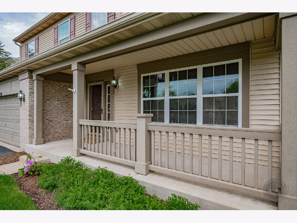
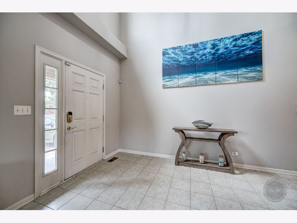
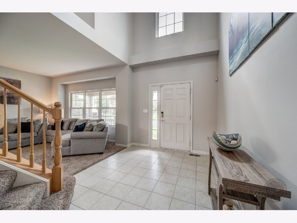
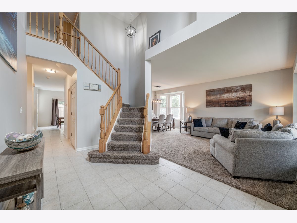
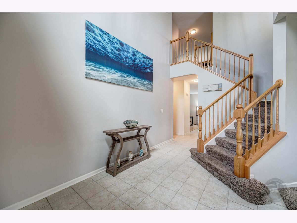
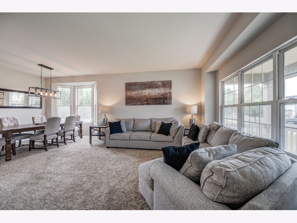
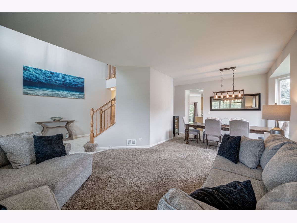
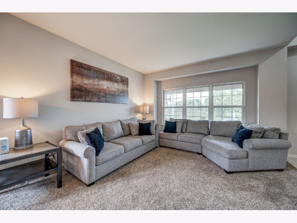
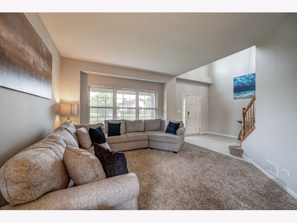
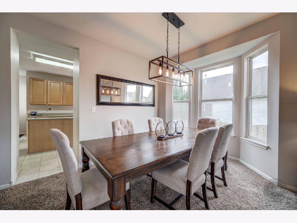
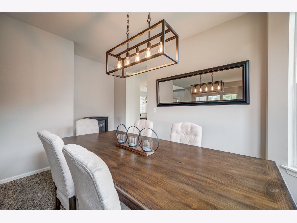
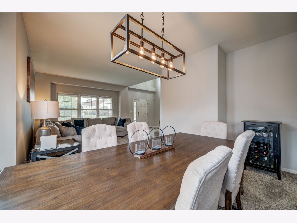
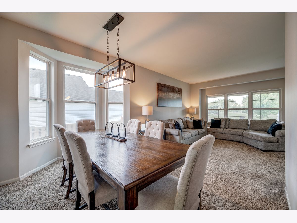
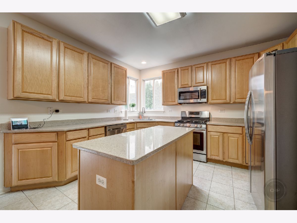
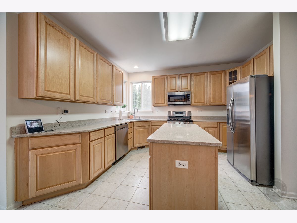
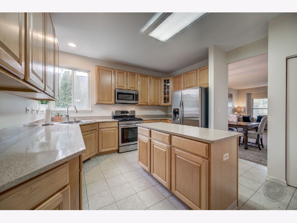
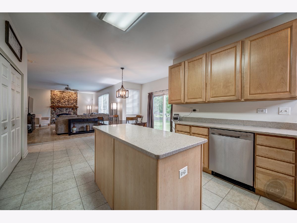
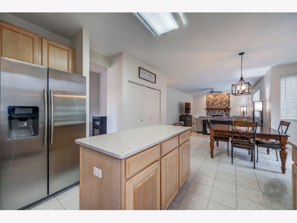
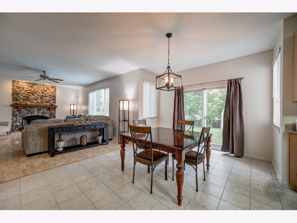
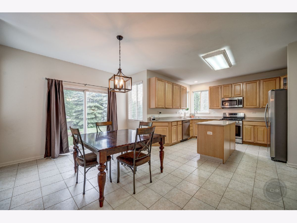
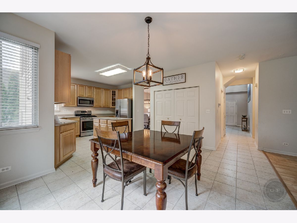
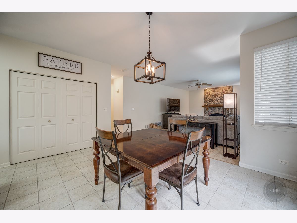
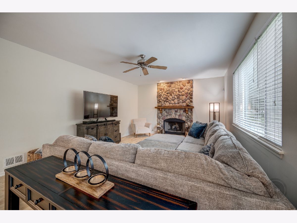
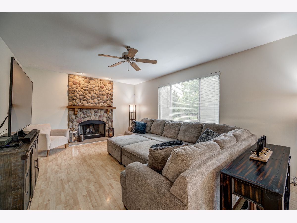
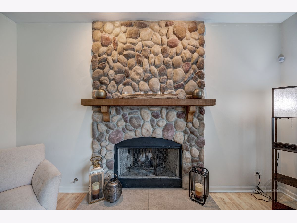
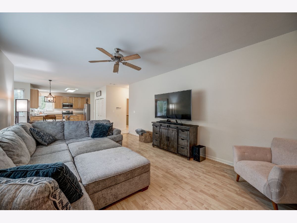
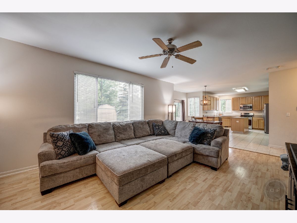
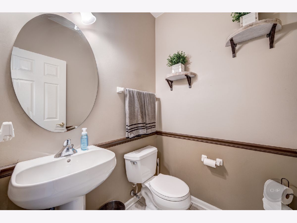
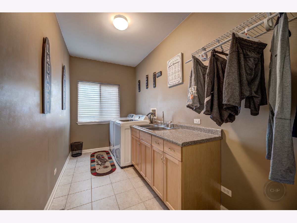
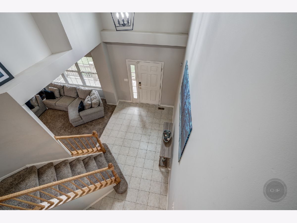
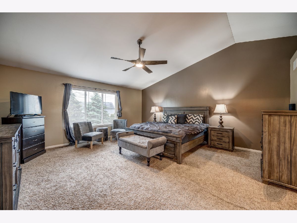
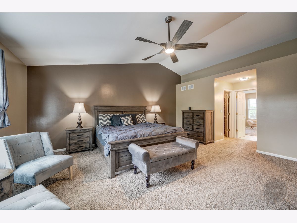
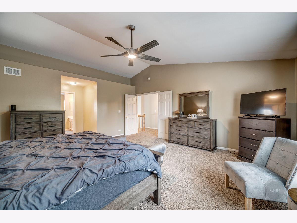
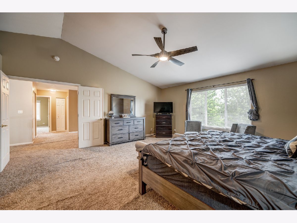
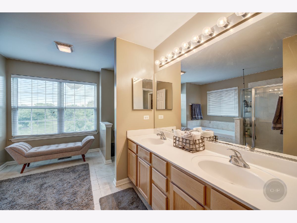
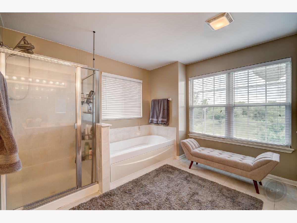
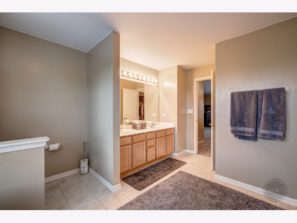
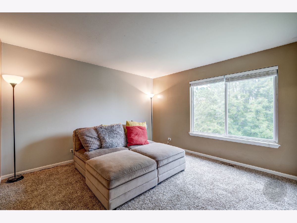
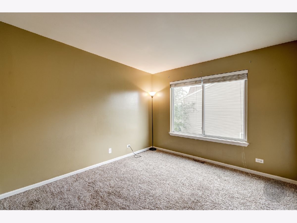
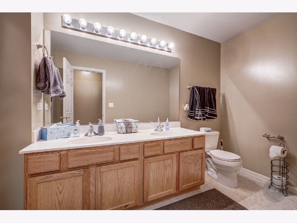
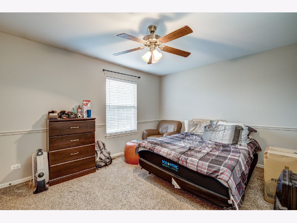
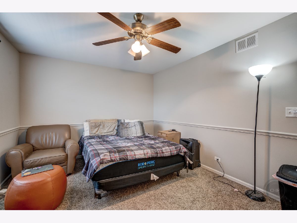
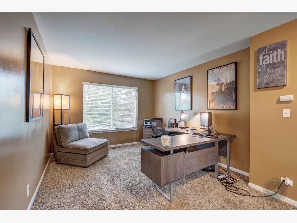
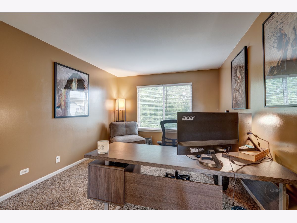
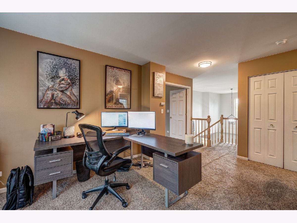
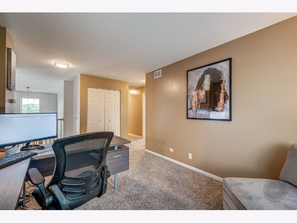
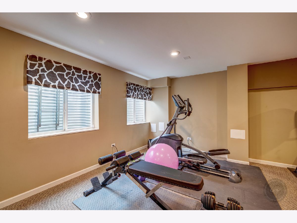
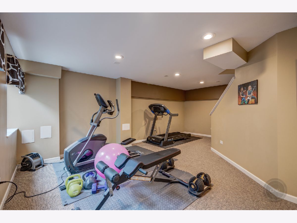
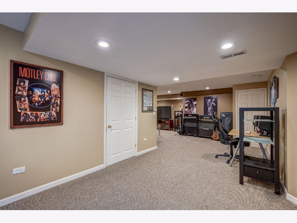
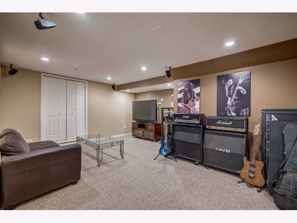
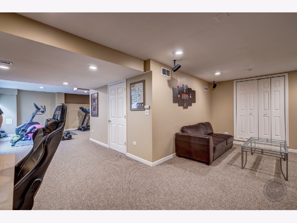
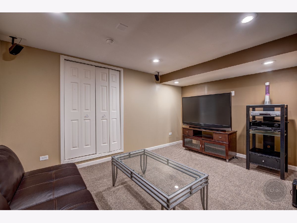
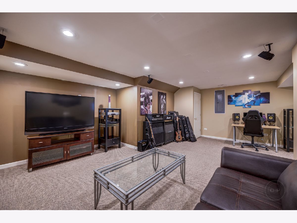
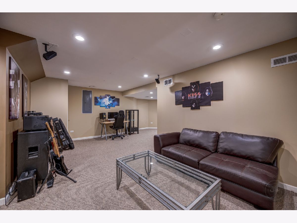
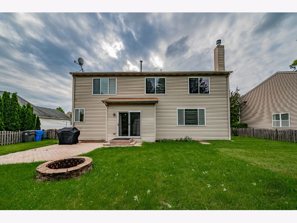
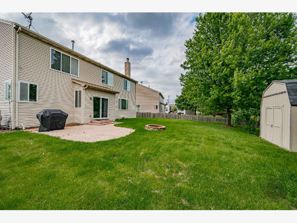
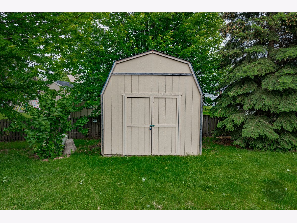
Room Specifics
Total Bedrooms: 4
Bedrooms Above Ground: 4
Bedrooms Below Ground: 0
Dimensions: —
Floor Type: Carpet
Dimensions: —
Floor Type: Carpet
Dimensions: —
Floor Type: Carpet
Full Bathrooms: 3
Bathroom Amenities: Whirlpool,Separate Shower,Double Sink,Soaking Tub
Bathroom in Basement: 0
Rooms: Recreation Room,Loft
Basement Description: Finished
Other Specifics
| 2 | |
| Concrete Perimeter | |
| Asphalt | |
| Deck, Patio, Porch, Above Ground Pool, Storms/Screens | |
| Fenced Yard | |
| 73 X 105 | |
| Full | |
| Full | |
| Vaulted/Cathedral Ceilings | |
| Range, Microwave, Dishwasher, Refrigerator, Washer, Dryer, Disposal, Stainless Steel Appliance(s) | |
| Not in DB | |
| — | |
| — | |
| — | |
| Gas Starter |
Tax History
| Year | Property Taxes |
|---|---|
| 2018 | $8,806 |
| 2021 | $8,770 |
Contact Agent
Nearby Similar Homes
Nearby Sold Comparables
Contact Agent
Listing Provided By
RE/MAX of Naperville


