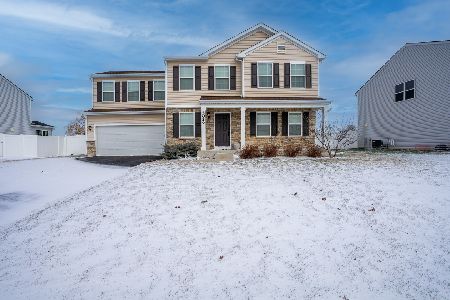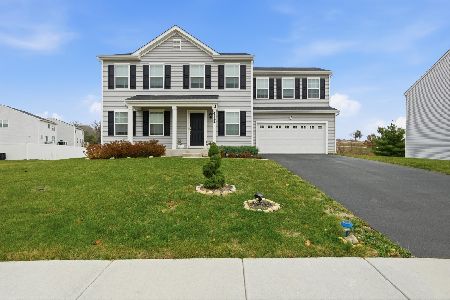1712 Callander Trail, Yorkville, Illinois 60560
$370,000
|
Sold
|
|
| Status: | Closed |
| Sqft: | 2,403 |
| Cost/Sqft: | $158 |
| Beds: | 4 |
| Baths: | 3 |
| Year Built: | 2021 |
| Property Taxes: | $6,937 |
| Days On Market: | 1232 |
| Lot Size: | 0,31 |
Description
#YorkvilleBeauty - This awesome Ashley Pointe home is nearly new! Why build when this great home is ready for YOU! Built in 2021, enjoy 4BR/2.5BA and a fully fenced private yard backing to gorgeous scenery of rolling hills and all the nature has to offer. The main level is incredibly inviting and offers stunning luxury vinyl tile in classic grey tones. The large family room is the perfect place to gather and unwind with friends and family. There is a cozy fireplace to enjoy on a crisp fall evening. The kitchen is spacious and offers all appliances, tons of cabinets and a nice island. The floorplan of this home is just so welcoming! Upstairs, you will find an ulta-convenient second floor laundry. There are four bedrooms of very nice size. The master bedroom offers a large walk-in-closet and private ensuite master bathroom. There is a large unfinished basement that is just waiting for your creativity and finishing touches! The backyard is awesome with a great patio area and is fully fenced. This home feels very private and peaceful as it backs up to no other homes. Situated in the Ashley Pointe subdivision, the location of this home is wonderful! There are schools nearby, shopping, dining, major highways and more. Schedule a tour to see this awesome home today!
Property Specifics
| Single Family | |
| — | |
| — | |
| 2021 | |
| — | |
| — | |
| No | |
| 0.31 |
| Kendall | |
| Ashley Pointe | |
| 465 / Annual | |
| — | |
| — | |
| — | |
| 11612009 | |
| 0510253002 |
Property History
| DATE: | EVENT: | PRICE: | SOURCE: |
|---|---|---|---|
| 7 Nov, 2022 | Sold | $370,000 | MRED MLS |
| 21 Sep, 2022 | Under contract | $379,900 | MRED MLS |
| 2 Sep, 2022 | Listed for sale | $379,900 | MRED MLS |






























Room Specifics
Total Bedrooms: 4
Bedrooms Above Ground: 4
Bedrooms Below Ground: 0
Dimensions: —
Floor Type: —
Dimensions: —
Floor Type: —
Dimensions: —
Floor Type: —
Full Bathrooms: 3
Bathroom Amenities: —
Bathroom in Basement: 0
Rooms: —
Basement Description: Unfinished
Other Specifics
| 2 | |
| — | |
| Asphalt | |
| — | |
| — | |
| 80 X 150 | |
| — | |
| — | |
| — | |
| — | |
| Not in DB | |
| — | |
| — | |
| — | |
| — |
Tax History
| Year | Property Taxes |
|---|---|
| 2022 | $6,937 |
Contact Agent
Nearby Similar Homes
Nearby Sold Comparables
Contact Agent
Listing Provided By
Coldwell Banker Real Estate Group










