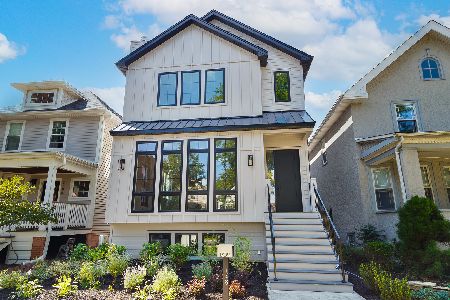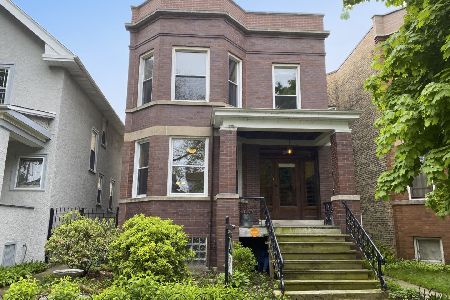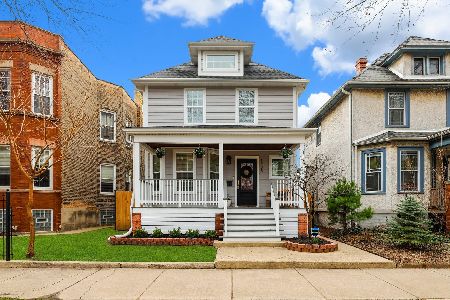1712 Carmen Avenue, Uptown, Chicago, Illinois 60640
$935,000
|
Sold
|
|
| Status: | Closed |
| Sqft: | 0 |
| Cost/Sqft: | — |
| Beds: | 3 |
| Baths: | 3 |
| Year Built: | 1920 |
| Property Taxes: | $8,914 |
| Days On Market: | 4557 |
| Lot Size: | 0,00 |
Description
Stunning, Modern Home in the heart of Andersonville. Extra-wide lot on tree-lined Carmen St. Designed by award-winning Morgante/Wilson Architects. Contemporary finishes incl hand built staircases, custom built-ins and Chef's Kitchen w/ Wolf, Subzero. Dramatic Family Room w/Cathedral Ceilings. LL Media Room + 4th Bdrm & Full Bath. Great Yard & Oversized 2-Car Garage.
Property Specifics
| Single Family | |
| — | |
| Contemporary | |
| 1920 | |
| Full | |
| — | |
| No | |
| — |
| Cook | |
| — | |
| 0 / Not Applicable | |
| None | |
| Public | |
| Public Sewer | |
| 08359232 | |
| 14074080520000 |
Property History
| DATE: | EVENT: | PRICE: | SOURCE: |
|---|---|---|---|
| 20 Aug, 2007 | Sold | $970,000 | MRED MLS |
| 11 Jul, 2007 | Under contract | $989,000 | MRED MLS |
| 7 Jun, 2007 | Listed for sale | $989,000 | MRED MLS |
| 1 Oct, 2013 | Sold | $935,000 | MRED MLS |
| 22 Aug, 2013 | Under contract | $949,000 | MRED MLS |
| — | Last price change | $974,000 | MRED MLS |
| 4 Jun, 2013 | Listed for sale | $974,000 | MRED MLS |
Room Specifics
Total Bedrooms: 4
Bedrooms Above Ground: 3
Bedrooms Below Ground: 1
Dimensions: —
Floor Type: Hardwood
Dimensions: —
Floor Type: Hardwood
Dimensions: —
Floor Type: Carpet
Full Bathrooms: 3
Bathroom Amenities: Separate Shower
Bathroom in Basement: 1
Rooms: Breakfast Room,Exercise Room
Basement Description: Finished
Other Specifics
| 2 | |
| — | |
| — | |
| Patio, Porch | |
| Fenced Yard | |
| 32X125 | |
| — | |
| None | |
| Vaulted/Cathedral Ceilings, Hardwood Floors | |
| Range, Microwave, Dishwasher, Refrigerator, Washer, Dryer, Disposal | |
| Not in DB | |
| — | |
| — | |
| — | |
| — |
Tax History
| Year | Property Taxes |
|---|---|
| 2007 | $3,682 |
| 2013 | $8,914 |
Contact Agent
Nearby Similar Homes
Nearby Sold Comparables
Contact Agent
Listing Provided By
Spruce Realty












