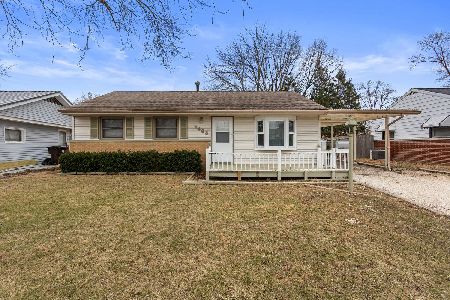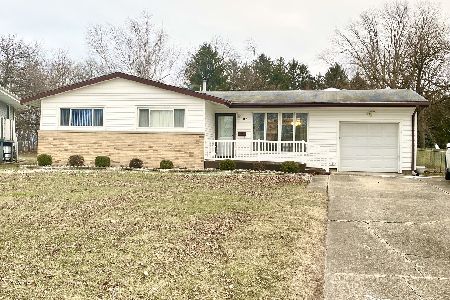1712 Gleason Drive, Rantoul, Illinois 61866
$197,500
|
Sold
|
|
| Status: | Closed |
| Sqft: | 1,514 |
| Cost/Sqft: | $130 |
| Beds: | 4 |
| Baths: | 2 |
| Year Built: | 1964 |
| Property Taxes: | $3,174 |
| Days On Market: | 265 |
| Lot Size: | 0,34 |
Description
Welcome to this charming 4-bedroom, 1.5-bath ranch-style home that offers comfort, functionality, and space for everyone. As you enter, you'll find a bright and inviting living room with large windows that fill the space with natural light. The kitchen is both practical and welcoming, featuring a convenient breakfast bar and plenty of room for a table, making it perfect for casual meals. Just off the kitchen is a spacious family room complete with a cozy gas log fireplace and a sliding glass door that opens to the backyard patio-ideal for relaxing or entertaining. The master bedroom includes a private half bath for added convenience, while three additional bedrooms provide ample space. Outside, enjoy a large fenced-in backyard with a patio area, perfect for summer barbecues or evening fires, along with a garden shed for all your tools and storage needs. A one-car attached garage completes the package, offering shelter from the elements and additional storage. This well-loved home is ready for its next chapter-schedule your showing today! Recent updates include- New roof in 2023, new hot water heater in 2025, New kitchen fridge in 2025, New Laminate Vinyl Plank flooring in the living room, hallway and family room in 2022. Along with new carpet in two bedrooms.
Property Specifics
| Single Family | |
| — | |
| — | |
| 1964 | |
| — | |
| — | |
| No | |
| 0.34 |
| Champaign | |
| — | |
| — / Not Applicable | |
| — | |
| — | |
| — | |
| 12388326 | |
| 200901132012 |
Nearby Schools
| NAME: | DISTRICT: | DISTANCE: | |
|---|---|---|---|
|
Grade School
Rantoul City District |
137 | — | |
|
Middle School
Rantoul Junior High School |
137 | Not in DB | |
|
High School
Rantoul Twp Hs |
193 | Not in DB | |
Property History
| DATE: | EVENT: | PRICE: | SOURCE: |
|---|---|---|---|
| 10 Feb, 2022 | Sold | $110,000 | MRED MLS |
| 17 Jan, 2022 | Under contract | $110,000 | MRED MLS |
| 17 Jan, 2022 | Listed for sale | $110,000 | MRED MLS |
| 11 Jul, 2025 | Sold | $197,500 | MRED MLS |
| 12 Jun, 2025 | Under contract | $197,500 | MRED MLS |
| 9 Jun, 2025 | Listed for sale | $197,500 | MRED MLS |
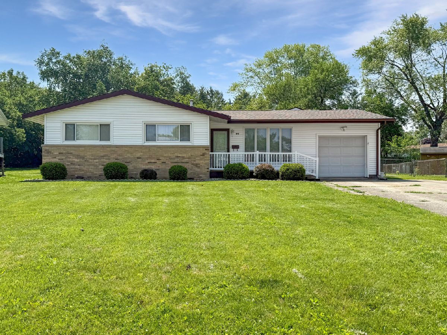
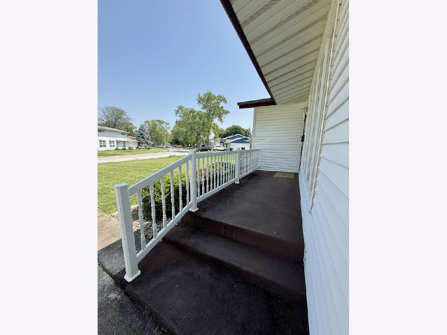
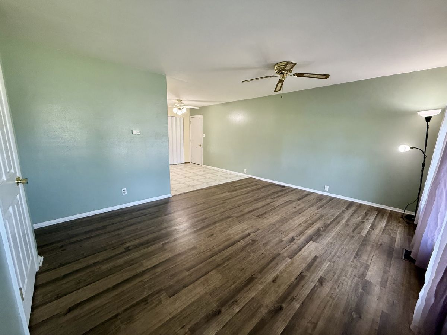
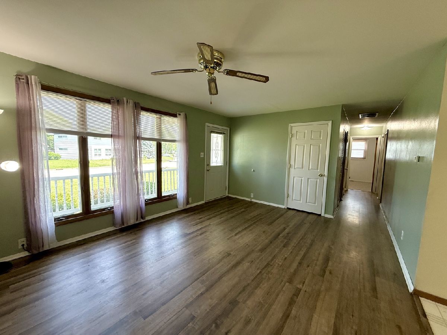
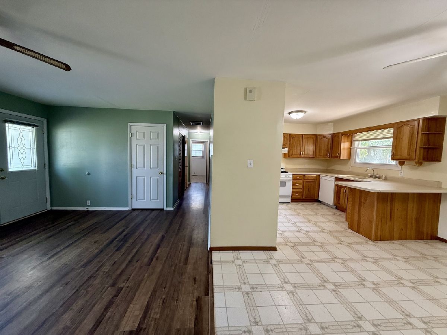
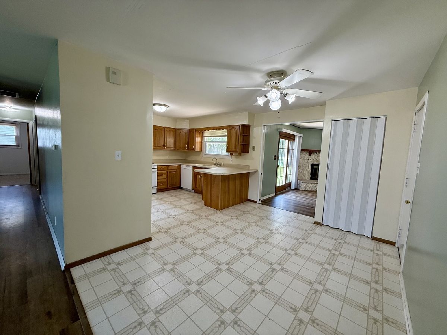
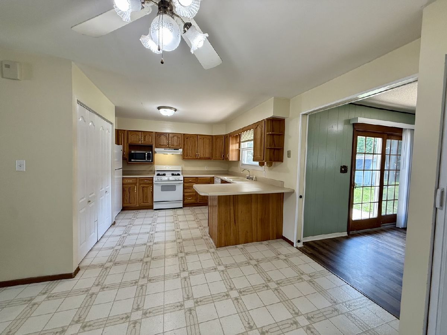
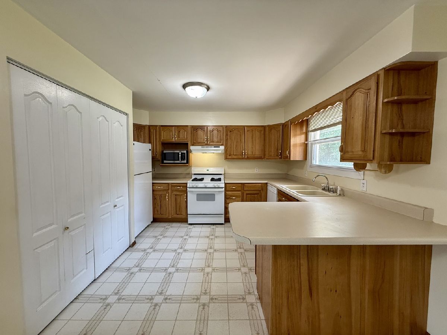
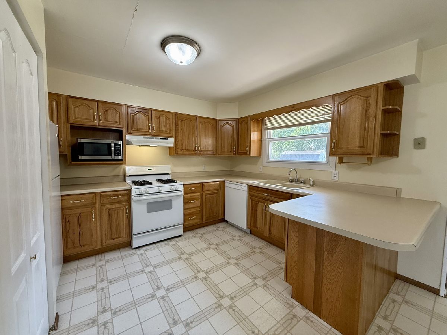
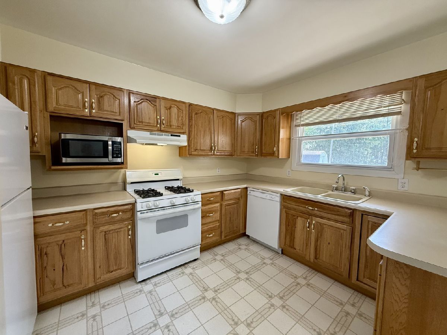
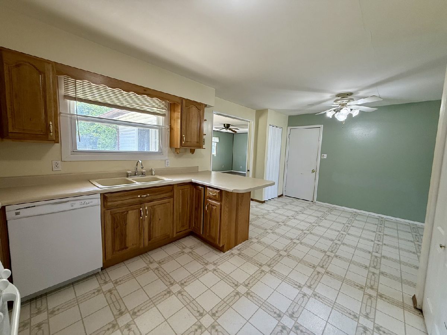
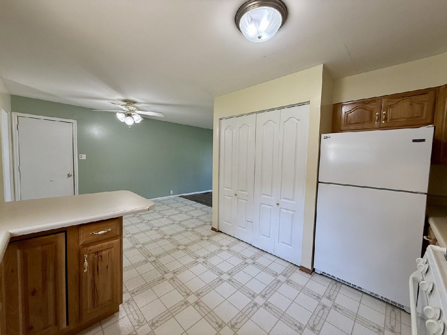
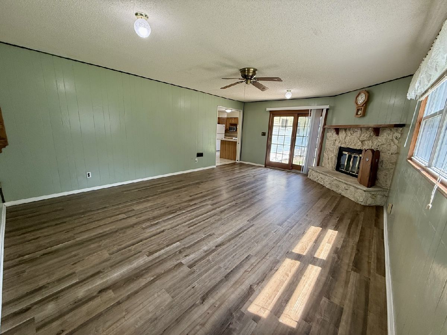
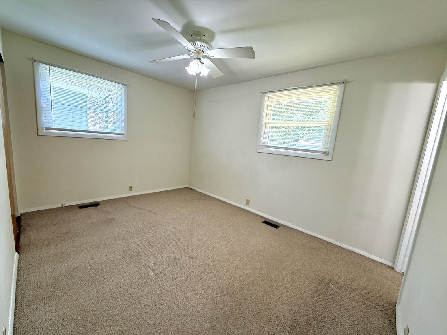
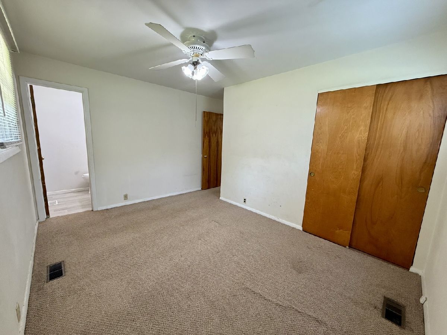
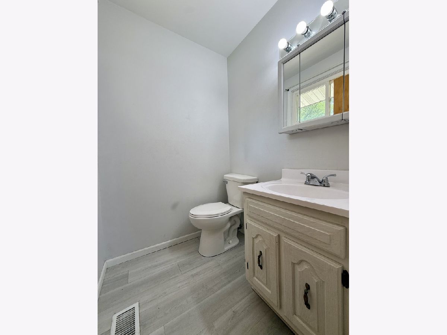
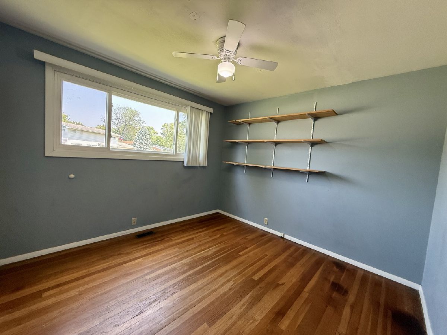
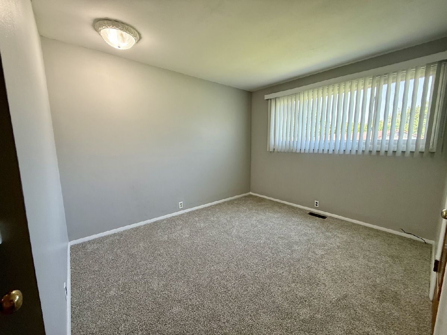
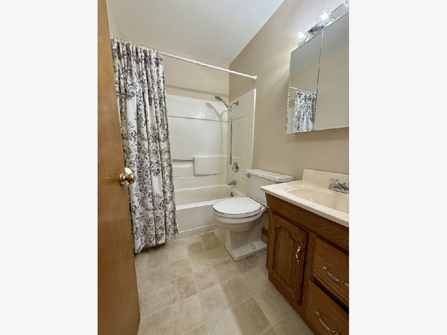
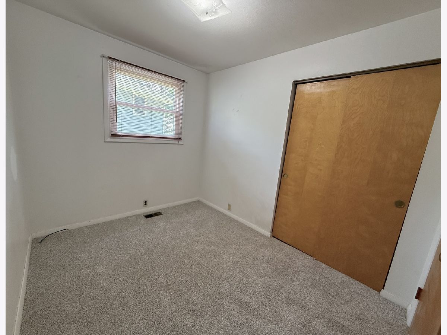
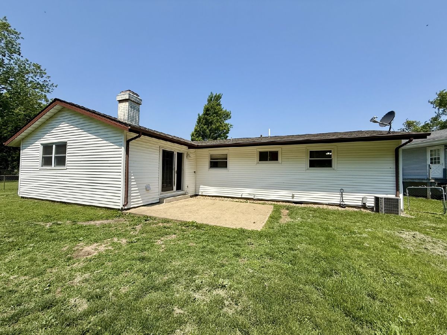
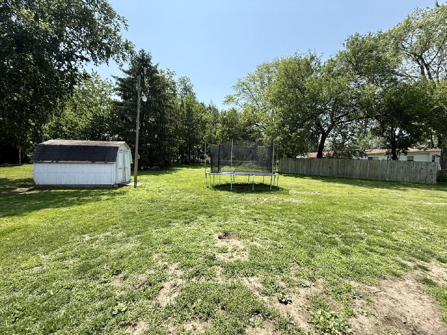
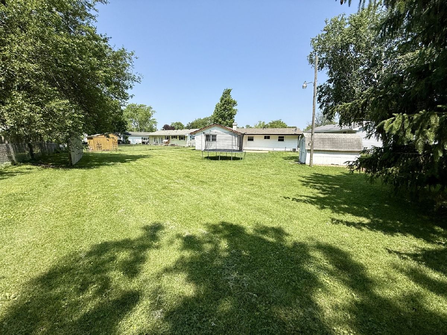
Room Specifics
Total Bedrooms: 4
Bedrooms Above Ground: 4
Bedrooms Below Ground: 0
Dimensions: —
Floor Type: —
Dimensions: —
Floor Type: —
Dimensions: —
Floor Type: —
Full Bathrooms: 2
Bathroom Amenities: —
Bathroom in Basement: 0
Rooms: —
Basement Description: —
Other Specifics
| 1 | |
| — | |
| — | |
| — | |
| — | |
| 54X222X135X144 | |
| — | |
| — | |
| — | |
| — | |
| Not in DB | |
| — | |
| — | |
| — | |
| — |
Tax History
| Year | Property Taxes |
|---|---|
| 2022 | $1,636 |
| 2025 | $3,174 |
Contact Agent
Nearby Similar Homes
Nearby Sold Comparables
Contact Agent
Listing Provided By
TOWN & COUNTRY REALTY,LLP

