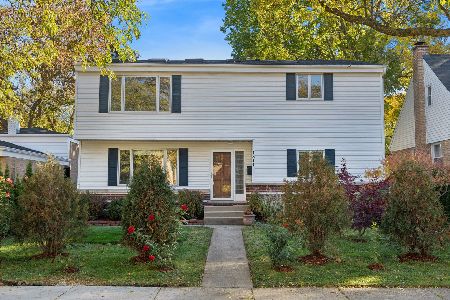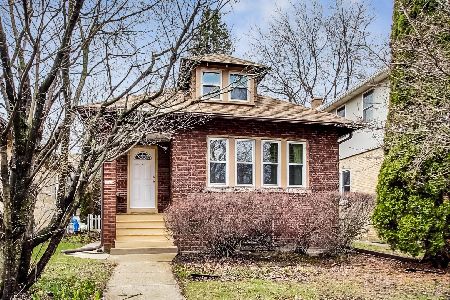1712 Greenwood Street, Evanston, Illinois 60201
$410,000
|
Sold
|
|
| Status: | Closed |
| Sqft: | 0 |
| Cost/Sqft: | — |
| Beds: | 4 |
| Baths: | 3 |
| Year Built: | 1924 |
| Property Taxes: | $8,817 |
| Days On Market: | 2174 |
| Lot Size: | 0,00 |
Description
Brick bungalow in terrific location 4 blocks from DEWEY SCHOOL & short walk to downtown, El & Metra. 4+1 beds, 2.1 baths. Large master bedroom on main level with big walk-in-closet. Updated & expanded bathroom. Family room off kitchen plus three season sunroom (has heating vent & potbelly stove). Two bedrooms with lots of closet space & half bath on 2nd level. Waterproofed basement (perimeter drain tile & sump pump + overhead sewer) has a bedroom and another full bath plus a rec room, play room, and laundry room. Central air. 200A service. New hardwood floors in family room. Very attractive & practical Karndean Luxury vinyl plank floors in sunroom, 2nd floor, & bsmt. 2nd bed currently used as dining room; has closet & doors can be replaced. Great yard. Garage can be built (confirmed with city). Booming Dewey Conference neighborhood: walk to Penny Park, Cherry pre-school, Valli Foods, Starbucks & lots of other great stuff on your new doorstep!
Property Specifics
| Single Family | |
| — | |
| Bungalow | |
| 1924 | |
| Full | |
| — | |
| No | |
| — |
| Cook | |
| — | |
| — / Not Applicable | |
| None | |
| Lake Michigan | |
| Public Sewer | |
| 10635843 | |
| 10134260060000 |
Nearby Schools
| NAME: | DISTRICT: | DISTANCE: | |
|---|---|---|---|
|
Grade School
Dewey Elementary School |
65 | — | |
|
Middle School
Nichols Middle School |
65 | Not in DB | |
|
High School
Evanston Twp High School |
202 | Not in DB | |
Property History
| DATE: | EVENT: | PRICE: | SOURCE: |
|---|---|---|---|
| 13 Sep, 2013 | Sold | $420,000 | MRED MLS |
| 14 Aug, 2013 | Under contract | $435,000 | MRED MLS |
| 7 Aug, 2013 | Listed for sale | $435,000 | MRED MLS |
| 27 May, 2020 | Sold | $410,000 | MRED MLS |
| 22 Apr, 2020 | Under contract | $430,000 | MRED MLS |
| — | Last price change | $445,000 | MRED MLS |
| 18 Feb, 2020 | Listed for sale | $445,000 | MRED MLS |
Room Specifics
Total Bedrooms: 5
Bedrooms Above Ground: 4
Bedrooms Below Ground: 1
Dimensions: —
Floor Type: Hardwood
Dimensions: —
Floor Type: Vinyl
Dimensions: —
Floor Type: Vinyl
Dimensions: —
Floor Type: —
Full Bathrooms: 3
Bathroom Amenities: —
Bathroom in Basement: 1
Rooms: Bedroom 5,Recreation Room,Storage,Heated Sun Room,Play Room
Basement Description: Finished
Other Specifics
| — | |
| Brick/Mortar | |
| — | |
| Patio | |
| — | |
| 34X135 | |
| — | |
| — | |
| Hardwood Floors, Solar Tubes/Light Tubes, First Floor Bedroom, Walk-In Closet(s) | |
| Range, Microwave, Dishwasher, Refrigerator | |
| Not in DB | |
| Sidewalks, Street Lights, Street Paved | |
| — | |
| — | |
| — |
Tax History
| Year | Property Taxes |
|---|---|
| 2013 | $5,551 |
| 2020 | $8,817 |
Contact Agent
Nearby Similar Homes
Nearby Sold Comparables
Contact Agent
Listing Provided By
@properties










