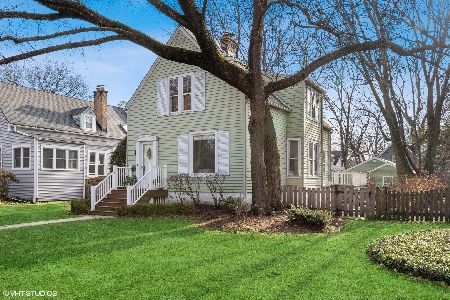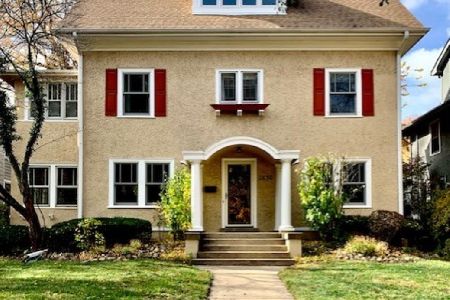1712 Livingston Street, Evanston, Illinois 60201
$570,000
|
Sold
|
|
| Status: | Closed |
| Sqft: | 0 |
| Cost/Sqft: | — |
| Beds: | 4 |
| Baths: | 3 |
| Year Built: | 1913 |
| Property Taxes: | $13,202 |
| Days On Market: | 5342 |
| Lot Size: | 0,15 |
Description
Handsome Victorian Farmhouse overlooking McCulloch Park! Walk to trains, schools and shops from this updated and well maintained home. Newer kitchen and breakfast room overlook lovely perennial garden. Family room, office, living and dining rooms complete the first floor. Master suite has sitting room and large private bath. 2nd floor laundry, fireplace & hardwood floors Fabulous home in premier location.
Property Specifics
| Single Family | |
| — | |
| Victorian | |
| 1913 | |
| Walkout | |
| — | |
| No | |
| 0.15 |
| Cook | |
| — | |
| 0 / Not Applicable | |
| None | |
| Public | |
| Public Sewer | |
| 07824396 | |
| 05344250130000 |
Nearby Schools
| NAME: | DISTRICT: | DISTANCE: | |
|---|---|---|---|
|
Grade School
Kingsley Elementary School |
65 | — | |
|
Middle School
Haven Middle School |
65 | Not in DB | |
|
High School
Evanston Twp High School |
202 | Not in DB | |
Property History
| DATE: | EVENT: | PRICE: | SOURCE: |
|---|---|---|---|
| 21 Oct, 2011 | Sold | $570,000 | MRED MLS |
| 29 Sep, 2011 | Under contract | $619,000 | MRED MLS |
| — | Last price change | $625,000 | MRED MLS |
| 2 Jun, 2011 | Listed for sale | $650,000 | MRED MLS |
| 25 Jun, 2014 | Sold | $630,000 | MRED MLS |
| 8 May, 2014 | Under contract | $650,000 | MRED MLS |
| 30 Apr, 2014 | Listed for sale | $650,000 | MRED MLS |
| 25 Oct, 2018 | Sold | $718,000 | MRED MLS |
| 22 Sep, 2018 | Under contract | $765,000 | MRED MLS |
| — | Last price change | $795,000 | MRED MLS |
| 11 Aug, 2018 | Listed for sale | $795,000 | MRED MLS |
Room Specifics
Total Bedrooms: 4
Bedrooms Above Ground: 4
Bedrooms Below Ground: 0
Dimensions: —
Floor Type: Hardwood
Dimensions: —
Floor Type: Hardwood
Dimensions: —
Floor Type: Hardwood
Full Bathrooms: 3
Bathroom Amenities: —
Bathroom in Basement: 0
Rooms: Breakfast Room,Office
Basement Description: Unfinished
Other Specifics
| 2 | |
| Brick/Mortar | |
| — | |
| Patio | |
| — | |
| 40X165 | |
| — | |
| Full | |
| Skylight(s), Hardwood Floors, Second Floor Laundry | |
| Range, Dishwasher, Refrigerator, Washer, Dryer, Disposal | |
| Not in DB | |
| Sidewalks, Street Lights, Street Paved | |
| — | |
| — | |
| Wood Burning |
Tax History
| Year | Property Taxes |
|---|---|
| 2011 | $13,202 |
| 2014 | $14,468 |
| 2018 | $14,063 |
Contact Agent
Nearby Similar Homes
Nearby Sold Comparables
Contact Agent
Listing Provided By
Jameson Sotheby's International Realty











