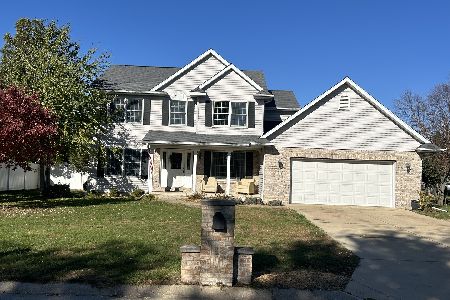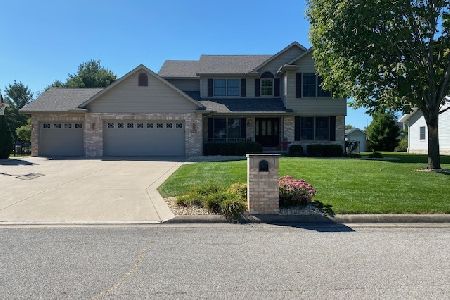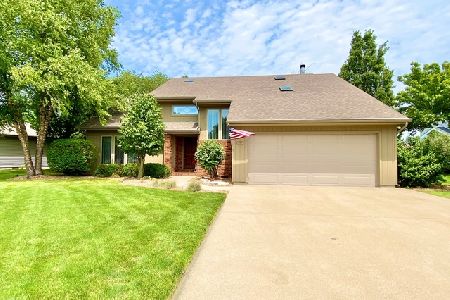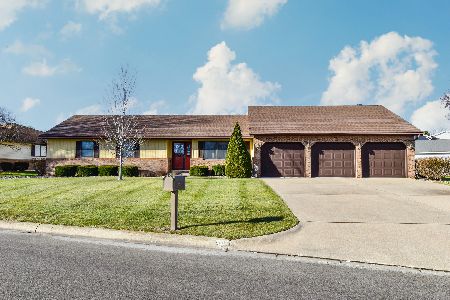1712 Meadowlark Drive, Pontiac, Illinois 61764
$250,000
|
Sold
|
|
| Status: | Closed |
| Sqft: | 2,674 |
| Cost/Sqft: | $97 |
| Beds: | 4 |
| Baths: | 4 |
| Year Built: | 2002 |
| Property Taxes: | $9,016 |
| Days On Market: | 4323 |
| Lot Size: | 0,33 |
Description
New roof and new kitchen flooring(Sept. 2017) in this custom built 5 bedroom, 3.5 bath 2 story home in Fairway View subdivision. Large eat-in kitchen with beautiful cabinetry and new SST appliances (Feb. 2015) which include French door refrigerator, dishwasher, 5 burner ceramic top range/oven and microwave. Family room has hardwood floor and gas fireplace. Formal dining room. Office/den on first floor. Picturesque view of landscaped back yard and patio from 4 season room(heated floor). Master suite has vaulted ceiling, spacious walk-in closet and heated floor. Master bath has double vanity, shower and heated floor. Whirlpool tub in upstairs bath. Lower level offers huge recreation room, bedroom and bath, plus storage. Fenced back yard with. Exterior sprinkler system. Whole house vac system. 3 car garage is heated. Storage shed in back. Play area stays Generator. Numerous upgrades make this home an excellent buy.
Property Specifics
| Single Family | |
| — | |
| — | |
| 2002 | |
| Full | |
| — | |
| Yes | |
| 0.33 |
| Livingston | |
| — | |
| 0 / Not Applicable | |
| None | |
| Public | |
| Public Sewer | |
| 10284112 | |
| 151521101008 |
Property History
| DATE: | EVENT: | PRICE: | SOURCE: |
|---|---|---|---|
| 11 May, 2018 | Sold | $250,000 | MRED MLS |
| 27 Apr, 2018 | Under contract | $259,900 | MRED MLS |
| 20 Mar, 2014 | Listed for sale | $289,900 | MRED MLS |
| 15 Jan, 2021 | Sold | $255,000 | MRED MLS |
| 18 Nov, 2020 | Under contract | $262,500 | MRED MLS |
| — | Last price change | $267,500 | MRED MLS |
| 20 Sep, 2020 | Listed for sale | $267,500 | MRED MLS |
Room Specifics
Total Bedrooms: 5
Bedrooms Above Ground: 4
Bedrooms Below Ground: 1
Dimensions: —
Floor Type: Carpet
Dimensions: —
Floor Type: Carpet
Dimensions: —
Floor Type: Carpet
Dimensions: —
Floor Type: —
Full Bathrooms: 4
Bathroom Amenities: Whirlpool
Bathroom in Basement: 1
Rooms: Sun Room,Bedroom 5,Office,Recreation Room,Utility Room-2nd Floor
Basement Description: Partially Finished
Other Specifics
| 3 | |
| — | |
| Concrete | |
| Patio | |
| Fenced Yard | |
| 100X152X102X131 | |
| — | |
| Full | |
| Vaulted/Cathedral Ceilings, Hardwood Floors, Walk-In Closet(s) | |
| Dishwasher, Microwave, Refrigerator, Disposal, Range | |
| Not in DB | |
| — | |
| — | |
| — | |
| Gas Log |
Tax History
| Year | Property Taxes |
|---|---|
| 2018 | $9,016 |
| 2021 | $8,903 |
Contact Agent
Nearby Similar Homes
Nearby Sold Comparables
Contact Agent
Listing Provided By
Panno Realty







