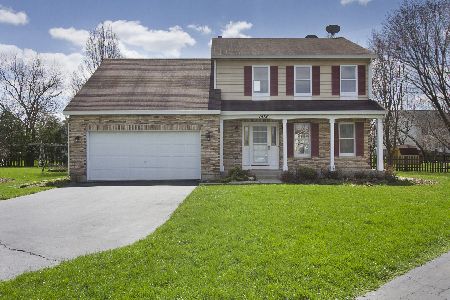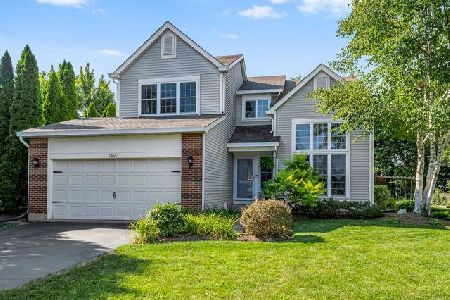1712 Seaton Lane, Elgin, Illinois 60123
$313,000
|
Sold
|
|
| Status: | Closed |
| Sqft: | 2,206 |
| Cost/Sqft: | $138 |
| Beds: | 3 |
| Baths: | 4 |
| Year Built: | 2003 |
| Property Taxes: | $7,408 |
| Days On Market: | 1905 |
| Lot Size: | 0,27 |
Description
You won't find another home in Mulberry Grove with this level of upgrades! Brazilian Teak flooring throughout the main level, trimmed out with 5" baseboards on all levels. 9' ceilings on the first floor. The kitchen features 42" upper cabinets and stainless steel appliances. The kitchen opens to the family room with Carrara marble hearth surrounding the wood burning fireplace. The spacious master bedroom offers two walk in closets with custom wood organizers. The master bath has custom shelving and 34" double bowl vanity. The quality and attention to detail carries through to the finished basement and the basement bath. With one of the largest lots in the neighborhood, the private fully fenced backyard and newly stained deck this is a perfect home for your growing family!
Property Specifics
| Single Family | |
| — | |
| Traditional | |
| 2003 | |
| Full | |
| AURORA | |
| No | |
| 0.27 |
| Kane | |
| Mulberry Grove | |
| — / Not Applicable | |
| None | |
| Public | |
| Public Sewer | |
| 10887677 | |
| 0633304008 |
Nearby Schools
| NAME: | DISTRICT: | DISTANCE: | |
|---|---|---|---|
|
Grade School
Fox Meadow Elementary School |
46 | — | |
|
Middle School
Kenyon Woods Middle School |
46 | Not in DB | |
|
High School
South Elgin High School |
46 | Not in DB | |
Property History
| DATE: | EVENT: | PRICE: | SOURCE: |
|---|---|---|---|
| 25 May, 2012 | Sold | $162,900 | MRED MLS |
| 24 Apr, 2012 | Under contract | $162,900 | MRED MLS |
| 17 Apr, 2012 | Listed for sale | $162,900 | MRED MLS |
| 30 Oct, 2020 | Sold | $313,000 | MRED MLS |
| 2 Oct, 2020 | Under contract | $305,000 | MRED MLS |
| 30 Sep, 2020 | Listed for sale | $305,000 | MRED MLS |


































Room Specifics
Total Bedrooms: 3
Bedrooms Above Ground: 3
Bedrooms Below Ground: 0
Dimensions: —
Floor Type: Carpet
Dimensions: —
Floor Type: Carpet
Full Bathrooms: 4
Bathroom Amenities: Separate Shower,Double Sink
Bathroom in Basement: 1
Rooms: Recreation Room
Basement Description: Finished,Crawl
Other Specifics
| 2 | |
| Concrete Perimeter | |
| Asphalt | |
| Deck | |
| Cul-De-Sac | |
| 11653 | |
| — | |
| Full | |
| Vaulted/Cathedral Ceilings, Hardwood Floors, First Floor Laundry, Ceilings - 9 Foot | |
| Range, Microwave, Dishwasher, Refrigerator, Washer, Dryer, Stainless Steel Appliance(s) | |
| Not in DB | |
| — | |
| — | |
| — | |
| Wood Burning, Gas Starter |
Tax History
| Year | Property Taxes |
|---|---|
| 2012 | $6,894 |
| 2020 | $7,408 |
Contact Agent
Nearby Sold Comparables
Contact Agent
Listing Provided By
eXp Realty, LLC - Geneva







