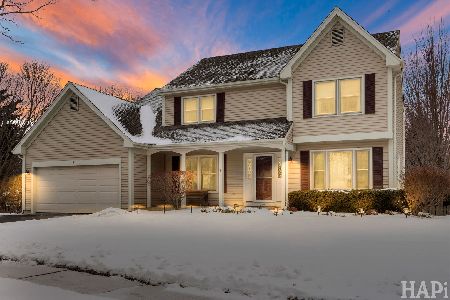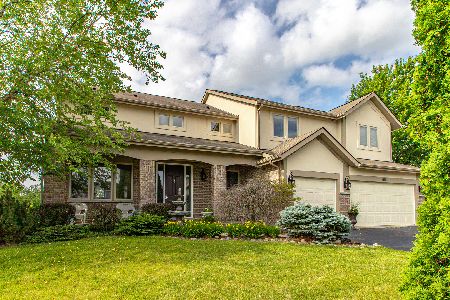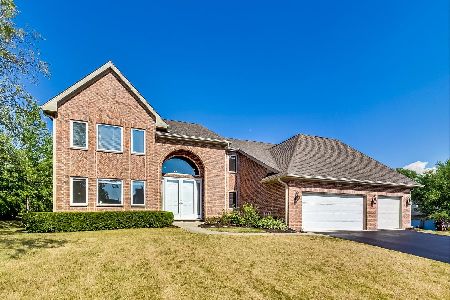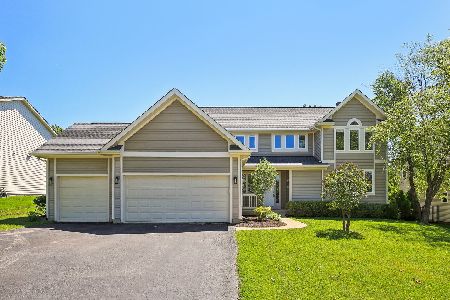17123 Gurnee Glen Court, Gurnee, Illinois 60031
$400,000
|
Sold
|
|
| Status: | Closed |
| Sqft: | 3,220 |
| Cost/Sqft: | $126 |
| Beds: | 4 |
| Baths: | 4 |
| Year Built: | 1998 |
| Property Taxes: | $10,772 |
| Days On Market: | 2488 |
| Lot Size: | 0,28 |
Description
Gorgeous in Gurnee! This custom built home with a "Pottery Barn" feel is MOVE-IN READY. The main floor features beautiful dark stained hard wood floors, huge wrap around deck with 3-season gazebo, and plantation shutters. The 2nd level features 3 large bedrooms with a bright/open loft space. Don't forget the full finished attic currently being used as an exercise room. Wait...there's more! Head downstairs to the full-finished walk-out basement with kitchen, full bath, area for a 4th bedroom and gorgeous paver patio. Newer roof, windows and oversized 3 car heated garage. Car lift in garage included if desired. Beautiful wooded lot with professional landscaping and waterfall feature. This one is THE ONE!
Property Specifics
| Single Family | |
| — | |
| Contemporary | |
| 1998 | |
| Full,Walkout | |
| — | |
| No | |
| 0.28 |
| Lake | |
| — | |
| 360 / Annual | |
| None | |
| Public | |
| Public Sewer | |
| 10368467 | |
| 07204030060000 |
Nearby Schools
| NAME: | DISTRICT: | DISTANCE: | |
|---|---|---|---|
|
Grade School
Woodland Elementary School |
50 | — | |
|
Middle School
Woodland Middle School |
50 | Not in DB | |
|
High School
Warren Township High School |
121 | Not in DB | |
Property History
| DATE: | EVENT: | PRICE: | SOURCE: |
|---|---|---|---|
| 4 Dec, 2015 | Sold | $388,000 | MRED MLS |
| 19 Oct, 2015 | Under contract | $389,000 | MRED MLS |
| 12 Sep, 2015 | Listed for sale | $389,000 | MRED MLS |
| 12 Jun, 2019 | Sold | $400,000 | MRED MLS |
| 14 May, 2019 | Under contract | $405,000 | MRED MLS |
| 6 May, 2019 | Listed for sale | $405,000 | MRED MLS |
Room Specifics
Total Bedrooms: 4
Bedrooms Above Ground: 4
Bedrooms Below Ground: 0
Dimensions: —
Floor Type: Carpet
Dimensions: —
Floor Type: Carpet
Dimensions: —
Floor Type: Carpet
Full Bathrooms: 4
Bathroom Amenities: Separate Shower,Double Sink,Garden Tub
Bathroom in Basement: 1
Rooms: Breakfast Room,Loft,Den,Recreation Room,Screened Porch,Exercise Room
Basement Description: Finished,Exterior Access
Other Specifics
| 3 | |
| Concrete Perimeter | |
| Asphalt | |
| Deck, Patio, Porch, Brick Paver Patio | |
| Landscaped,Wooded | |
| 95X127 | |
| Finished,Pull Down Stair | |
| Full | |
| Skylight(s), Hardwood Floors, In-Law Arrangement, First Floor Laundry | |
| Double Oven, Range, Dishwasher, Refrigerator, Washer, Dryer | |
| Not in DB | |
| Sidewalks, Street Lights, Street Paved | |
| — | |
| — | |
| Double Sided, Gas Log, Gas Starter |
Tax History
| Year | Property Taxes |
|---|---|
| 2015 | $11,019 |
| 2019 | $10,772 |
Contact Agent
Nearby Similar Homes
Nearby Sold Comparables
Contact Agent
Listing Provided By
d'aprile properties









