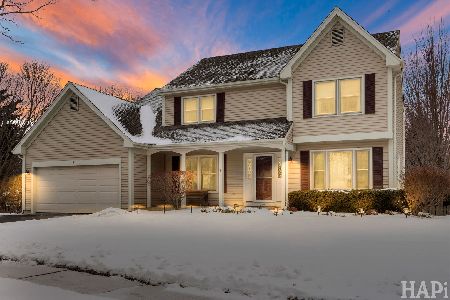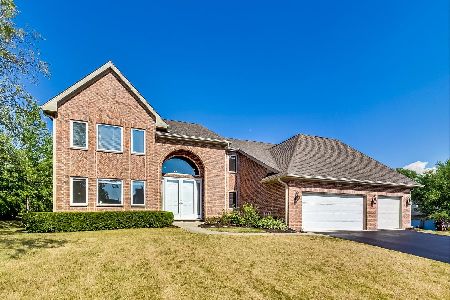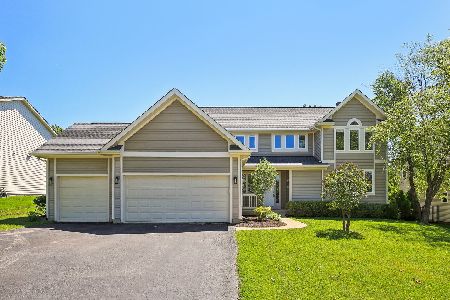17085 Gurnee Glen, Gurnee, Illinois 60031
$480,000
|
Sold
|
|
| Status: | Closed |
| Sqft: | 3,282 |
| Cost/Sqft: | $151 |
| Beds: | 6 |
| Baths: | 5 |
| Year Built: | 2001 |
| Property Taxes: | $12,537 |
| Days On Market: | 2835 |
| Lot Size: | 0,28 |
Description
This stunning home is move-in ready with over $250K in upgrades which include a full finished walk-out lower level and 4-season/atrium room. Enter the home into a grand 2-story foyer w/living room and dining room on either side. Continue on to the gorgeous kitchen and family room and slider doors that lead to the HUGE sun-filled deck. Enjoy the wooded view and southern exposure. The main floor also features a 5th bedroom with full en-suite bath. Upstairs find 4 LARGE bedrooms with 2 full baths. The fully finished walk-out lower level is one of the most impressive you will ever see. Top of the line finishes include coffered ceilings, ceramic tile flooring, huge bedroom and gorgeous full bathroom. This level also includes an elegant rec room with fire place and large office. The 340 sf 4-season room with glass ceiling and radiant heated floors is spectacular in sun, rain and snowy weather. Also on this ground level is a beautiful paver patio with fountain.
Property Specifics
| Single Family | |
| — | |
| — | |
| 2001 | |
| Full | |
| CUSTOM | |
| No | |
| 0.28 |
| Lake | |
| Gurnee Glen | |
| 350 / Annual | |
| Other | |
| Lake Michigan | |
| Public Sewer | |
| 09961309 | |
| 07204030080000 |
Property History
| DATE: | EVENT: | PRICE: | SOURCE: |
|---|---|---|---|
| 10 Oct, 2018 | Sold | $480,000 | MRED MLS |
| 7 Aug, 2018 | Under contract | $495,500 | MRED MLS |
| — | Last price change | $525,000 | MRED MLS |
| 24 May, 2018 | Listed for sale | $549,000 | MRED MLS |
Room Specifics
Total Bedrooms: 6
Bedrooms Above Ground: 6
Bedrooms Below Ground: 0
Dimensions: —
Floor Type: Carpet
Dimensions: —
Floor Type: Carpet
Dimensions: —
Floor Type: Carpet
Dimensions: —
Floor Type: —
Dimensions: —
Floor Type: —
Full Bathrooms: 5
Bathroom Amenities: Separate Shower
Bathroom in Basement: 1
Rooms: Kitchen,Bedroom 5,Bedroom 6,Office,Recreation Room,Heated Sun Room,Utility Room-Lower Level,Walk In Closet
Basement Description: Finished,Exterior Access
Other Specifics
| 3 | |
| — | |
| Asphalt | |
| Deck, Patio, Brick Paver Patio | |
| Landscaped,Wooded | |
| 96X136X95X124 | |
| — | |
| Full | |
| Vaulted/Cathedral Ceilings, Hardwood Floors, Heated Floors, First Floor Bedroom, In-Law Arrangement, First Floor Full Bath | |
| Double Oven, Range, Microwave, Dishwasher, Refrigerator, Washer, Dryer, Disposal | |
| Not in DB | |
| Sidewalks, Street Lights, Street Paved | |
| — | |
| — | |
| Wood Burning, Gas Log, Gas Starter |
Tax History
| Year | Property Taxes |
|---|---|
| 2018 | $12,537 |
Contact Agent
Nearby Similar Homes
Nearby Sold Comparables
Contact Agent
Listing Provided By
d'aprile properties








