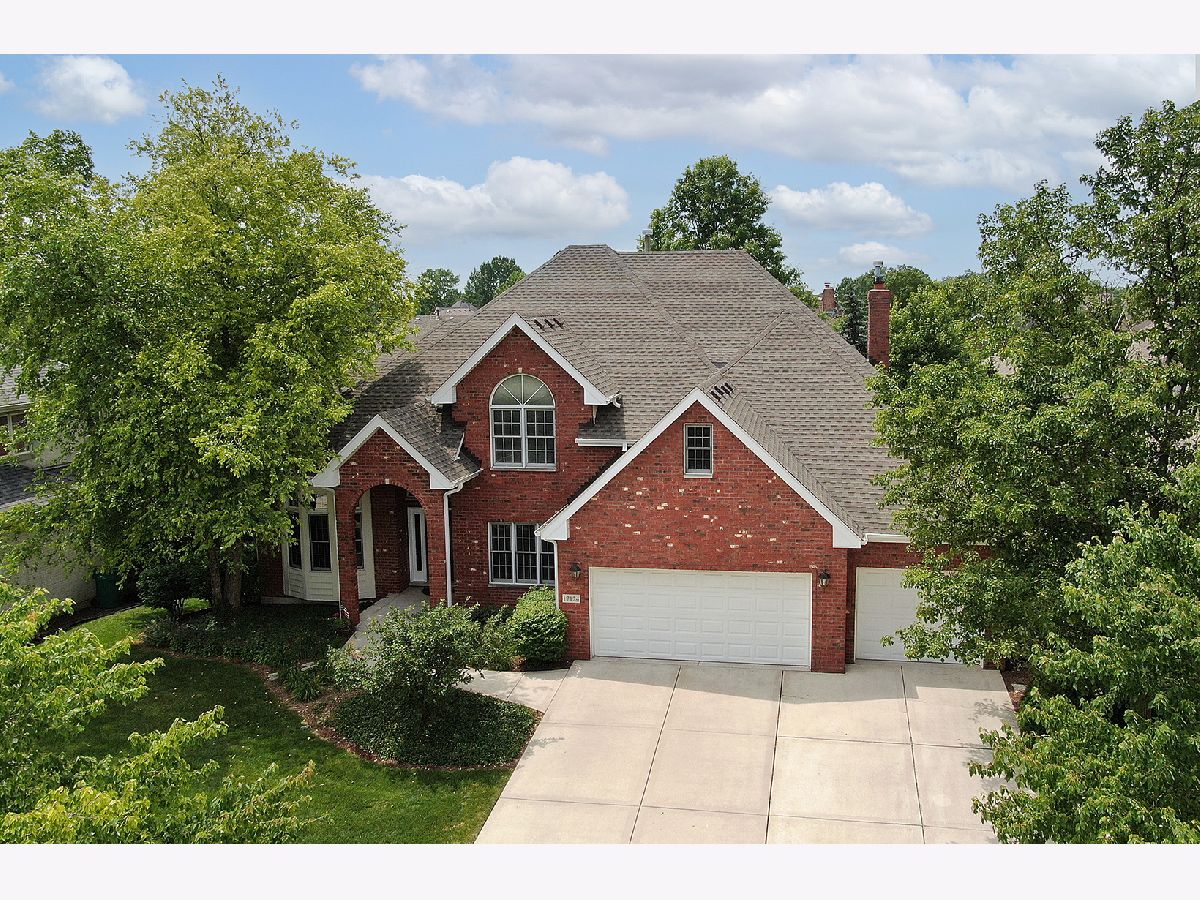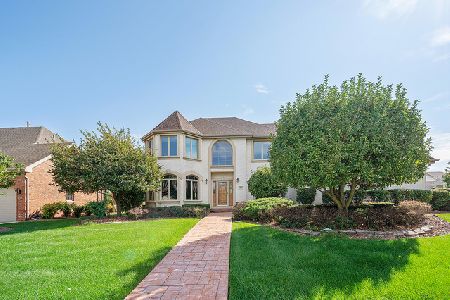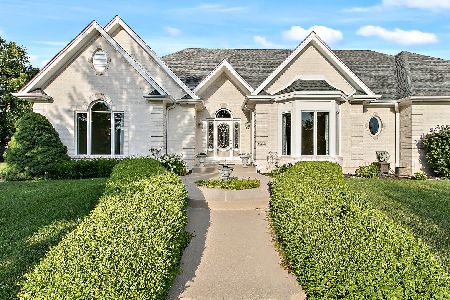17124 Austin Lane, Orland Park, Illinois 60467
$565,000
|
Sold
|
|
| Status: | Closed |
| Sqft: | 2,982 |
| Cost/Sqft: | $193 |
| Beds: | 5 |
| Baths: | 4 |
| Year Built: | 1999 |
| Property Taxes: | $10,149 |
| Days On Market: | 1285 |
| Lot Size: | 0,26 |
Description
Emerald Estates custom two story is located in the middle of a quiet, low traffic block. Lovely curb appeal combined with a unique and versatile floor plan makes for a wonderful family home in a neighborhood surrounded by nature. Enter by way of the inviting front porch to the grand two story foyer flanked with the formal living room and dining room. Nine foot ceilings, crown molding and hardwood floors lead you into the hub of the home. Here you will find a spacious kitchen with ample cabinets and counter space, a breakfast bar island and stainless appliances. Spacious bayed dinette has newer sliding glass door to maintenance free deck, brick paver patio and fenced yard. Open to the kitchen is the light filled family room with brick fireplace and a bank of windows allowing natural light to shine in all day. Functional main floor laundry room doubles as a mud room/entry point from the over size three car garage with additional half bay of extra space. As you take the angled staircase upstairs to the first landing, you will find what is unique and different about this home. On it's own level, a true flex room that can be used as a bedroom, office, craft room or play room. Underneath this room, in the basement, is a 14 foot high "basketball court", finished with hardwood flooring and of course, a basketball hoop. Continue up the stairs to find the luxurious primary suite with private bath and walk in closet. Three additional bedrooms, two of which have walk-in closets, and a hall bath round out this level. Downstairs in the finished English basement, function and fun continues. Here you will find another flex room, full bath, tons of storage, a game room and media room and of course, the basket ball court with its 14 foot high ceiling. Natural light from the above grade windows fill this level with sunshine. Come see for yourself this wonderful, well cared for home in a coveted neighborhood. Roof replaced in 2021. Walking distance to two parks with basket ball, tennis, pickle ball, playgrounds and the nature preserves of Orland Grassland and Stellweggan Farm. A great neighborhood to raise a family. Quick close ok.
Property Specifics
| Single Family | |
| — | |
| — | |
| 1999 | |
| — | |
| TWO STORY | |
| No | |
| 0.26 |
| Cook | |
| Emerald Estates | |
| 0 / Not Applicable | |
| — | |
| — | |
| — | |
| 11462770 | |
| 27294140040000 |
Nearby Schools
| NAME: | DISTRICT: | DISTANCE: | |
|---|---|---|---|
|
Grade School
Orland Center School |
135 | — | |
|
High School
Carl Sandburg High School |
230 | Not in DB | |
|
Alternate Elementary School
Meadow Ridge School |
— | Not in DB | |
Property History
| DATE: | EVENT: | PRICE: | SOURCE: |
|---|---|---|---|
| 19 Sep, 2022 | Sold | $565,000 | MRED MLS |
| 28 Jul, 2022 | Under contract | $574,900 | MRED MLS |
| 13 Jul, 2022 | Listed for sale | $574,900 | MRED MLS |

Room Specifics
Total Bedrooms: 5
Bedrooms Above Ground: 5
Bedrooms Below Ground: 0
Dimensions: —
Floor Type: —
Dimensions: —
Floor Type: —
Dimensions: —
Floor Type: —
Dimensions: —
Floor Type: —
Full Bathrooms: 4
Bathroom Amenities: Whirlpool,Separate Shower,Double Sink,Soaking Tub
Bathroom in Basement: 1
Rooms: —
Basement Description: Finished
Other Specifics
| 3.5 | |
| — | |
| Concrete | |
| — | |
| — | |
| 80X146X138X80 | |
| — | |
| — | |
| — | |
| — | |
| Not in DB | |
| — | |
| — | |
| — | |
| — |
Tax History
| Year | Property Taxes |
|---|---|
| 2022 | $10,149 |
Contact Agent
Nearby Similar Homes
Nearby Sold Comparables
Contact Agent
Listing Provided By
Century 21 Affiliated







