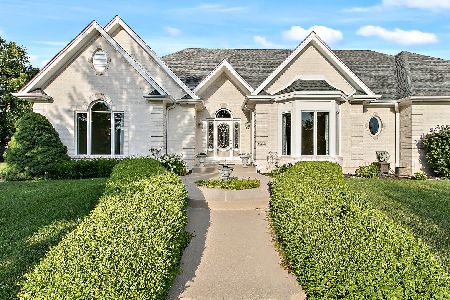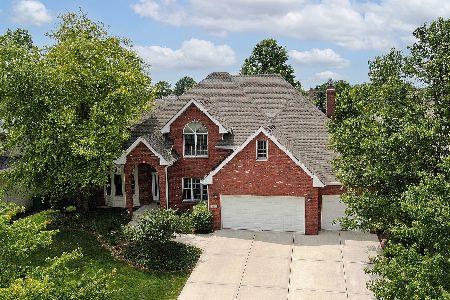10427 Mckenna Court, Orland Park, Illinois 60467
$475,000
|
Sold
|
|
| Status: | Closed |
| Sqft: | 3,592 |
| Cost/Sqft: | $139 |
| Beds: | 4 |
| Baths: | 4 |
| Year Built: | 1998 |
| Property Taxes: | $11,372 |
| Days On Market: | 2510 |
| Lot Size: | 0,34 |
Description
Emerald Estates beauty located on a quiet corner of a double cul de sac. Lovely curb appeal with inviting front porch and professional landscaping. Foyer leads to formal dining room and functional office with double french doors. Architectural and volume ceilings throughout the home gives an open and airy feel. Dramatic two story family room with custom limestone fireplace, hardwood floors with inlays, double patio doors leading to private brick paver patio and backyard fenced on two sides. Spacious kitchen with ample cabinets and granite counters, stainless appliances, butler pantry and upgraded lighting. The adjoining breakfast room is light-filled with cathedral ceiling, skylight and plantation shutters. Desirable main level master with hardwood floors, spacious walk-in closet and luxury bath with double sinks, whirlpool tub and separate shower. Sprawling basement has exterior access to garage and yard and is finished with bar, rec room, bath and flex room. Roof and skylights-2018.
Property Specifics
| Single Family | |
| — | |
| Traditional | |
| 1998 | |
| Full | |
| 2 STY WITH MAIN LVL MASTER | |
| No | |
| 0.34 |
| Cook | |
| Emerald Estates | |
| 0 / Not Applicable | |
| None | |
| Lake Michigan,Public | |
| Public Sewer | |
| 10298955 | |
| 27294150050000 |
Nearby Schools
| NAME: | DISTRICT: | DISTANCE: | |
|---|---|---|---|
|
Grade School
Orland Center School |
135 | — | |
|
Middle School
Century Junior High School |
135 | Not in DB | |
|
High School
Carl Sandburg High School |
230 | Not in DB | |
Property History
| DATE: | EVENT: | PRICE: | SOURCE: |
|---|---|---|---|
| 3 May, 2019 | Sold | $475,000 | MRED MLS |
| 26 Mar, 2019 | Under contract | $499,000 | MRED MLS |
| 6 Mar, 2019 | Listed for sale | $499,000 | MRED MLS |
Room Specifics
Total Bedrooms: 4
Bedrooms Above Ground: 4
Bedrooms Below Ground: 0
Dimensions: —
Floor Type: Carpet
Dimensions: —
Floor Type: Carpet
Dimensions: —
Floor Type: Carpet
Full Bathrooms: 4
Bathroom Amenities: Whirlpool,Separate Shower,Double Sink,Soaking Tub
Bathroom in Basement: 1
Rooms: Recreation Room,Game Room,Exercise Room,Office,Breakfast Room
Basement Description: Finished,Exterior Access
Other Specifics
| 3 | |
| Concrete Perimeter | |
| Concrete | |
| Patio, Porch, Brick Paver Patio, Storms/Screens | |
| Corner Lot,Cul-De-Sac,Irregular Lot,Landscaped | |
| 115X143X90X69X77 | |
| Unfinished | |
| Full | |
| Vaulted/Cathedral Ceilings, Bar-Dry, Hardwood Floors, First Floor Bedroom, First Floor Laundry, First Floor Full Bath | |
| Range, Microwave, Dishwasher, Refrigerator, High End Refrigerator, Washer, Dryer, Disposal, Stainless Steel Appliance(s) | |
| Not in DB | |
| Tennis Courts, Sidewalks, Street Lights, Street Paved | |
| — | |
| — | |
| Wood Burning Stove, Gas Log, Gas Starter |
Tax History
| Year | Property Taxes |
|---|---|
| 2019 | $11,372 |
Contact Agent
Nearby Similar Homes
Nearby Sold Comparables
Contact Agent
Listing Provided By
Century 21 Affiliated








