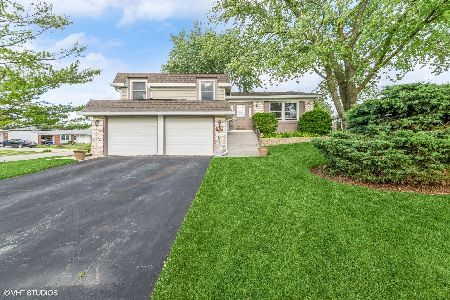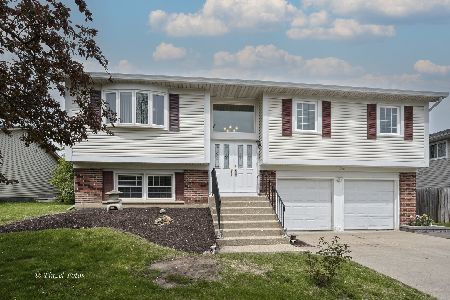1713 Berkshire Street, Glendale Heights, Illinois 60139
$265,000
|
Sold
|
|
| Status: | Closed |
| Sqft: | 1,232 |
| Cost/Sqft: | $219 |
| Beds: | 3 |
| Baths: | 2 |
| Year Built: | 1977 |
| Property Taxes: | $7,548 |
| Days On Market: | 1901 |
| Lot Size: | 0,15 |
Description
FAMILY FRIENDLY NEIGHBORHOOD, OPEN FLOOR PLAN! Welcome home to 1713 Berkshire, enjoy the updates! Fresh neutral paint in most rooms, updated wood laminate floors (2018), new storm door & wood deck (2020). Spacious living room and dining room provide great work-from-home space & entertaining areas. The kitchen's appliances are newer - microwave (2020), refrigerator (2019) and stove (2016) and the breakfast bar is the perfect spot for morning coffee. Upstairs offers 3 bedrooms and full bath. Temperature controlled on all levels with NEST Smart thermostat. The lower level family room boasts wood laminate flooring, full bath, fireplace and sliding glass doors to backyard. In the sub-basement, there is plenty of space for laundry and storage. Just a quick 10 minute drive to I-355, close to private schools, shopping, dining and golf course!
Property Specifics
| Single Family | |
| — | |
| Tri-Level | |
| 1977 | |
| Partial | |
| — | |
| No | |
| 0.15 |
| Du Page | |
| Pheasant Ridge | |
| — / Not Applicable | |
| None | |
| Lake Michigan | |
| Public Sewer | |
| 10923787 | |
| 0228403034 |
Nearby Schools
| NAME: | DISTRICT: | DISTANCE: | |
|---|---|---|---|
|
Grade School
Americana Intermediate School |
16 | — | |
|
Middle School
Glenside Middle School |
16 | Not in DB | |
|
High School
Glenbard North High School |
87 | Not in DB | |
Property History
| DATE: | EVENT: | PRICE: | SOURCE: |
|---|---|---|---|
| 29 Apr, 2009 | Sold | $180,000 | MRED MLS |
| 18 Mar, 2009 | Under contract | $184,900 | MRED MLS |
| 20 Feb, 2009 | Listed for sale | $184,900 | MRED MLS |
| 21 Dec, 2020 | Sold | $265,000 | MRED MLS |
| 7 Nov, 2020 | Under contract | $269,900 | MRED MLS |
| 3 Nov, 2020 | Listed for sale | $269,900 | MRED MLS |
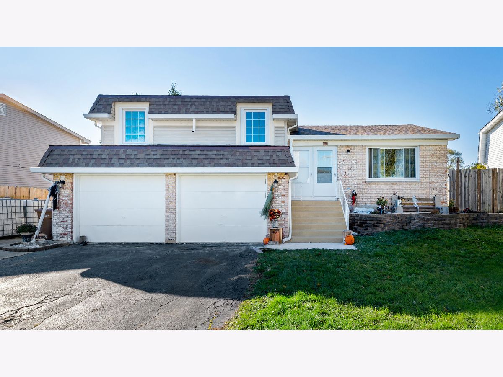
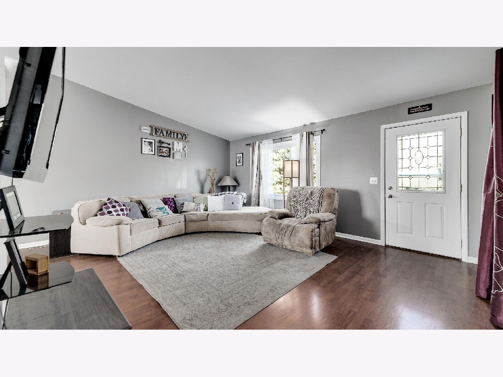
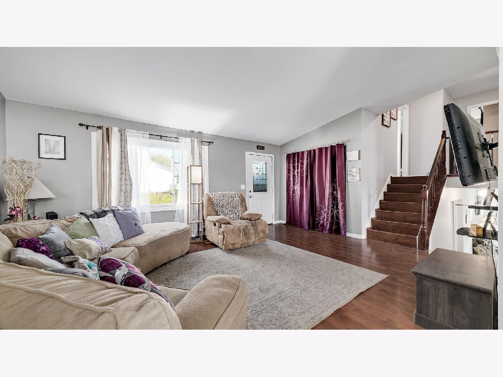
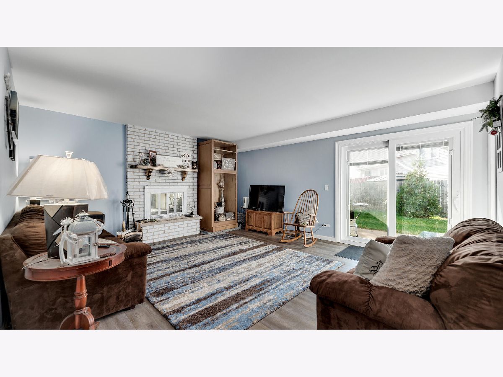
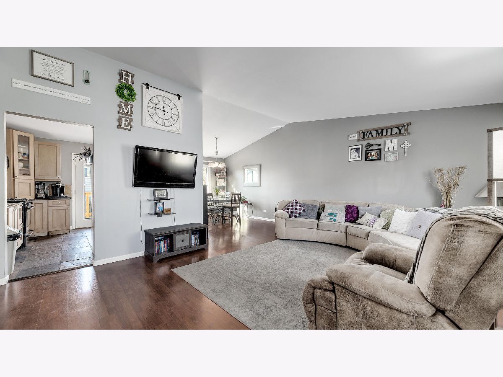
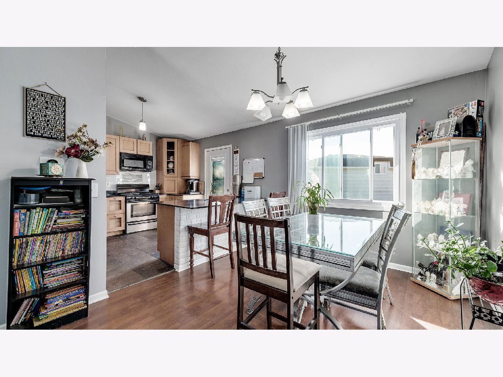
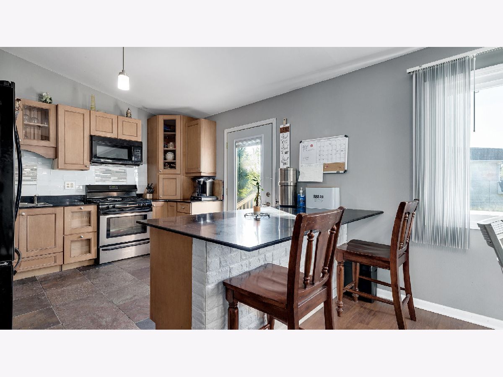
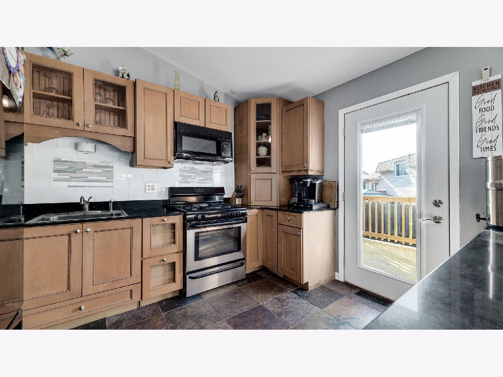
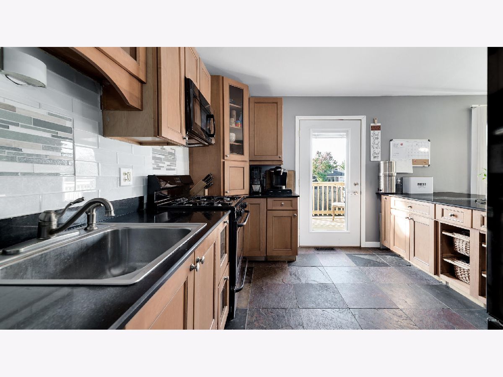
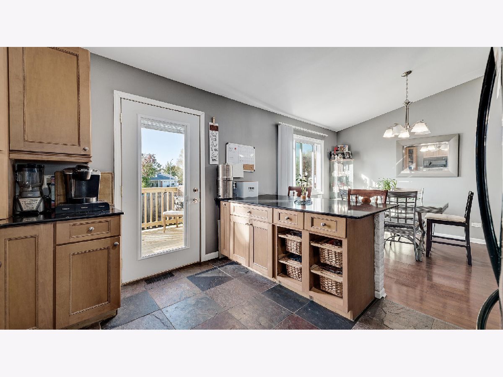
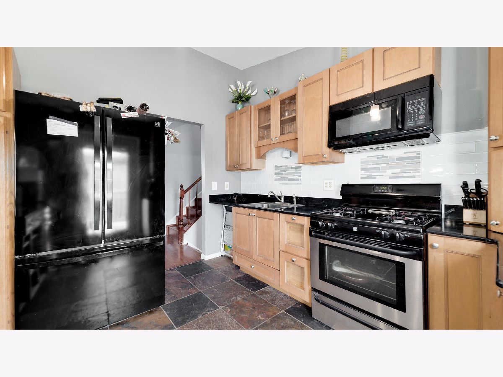
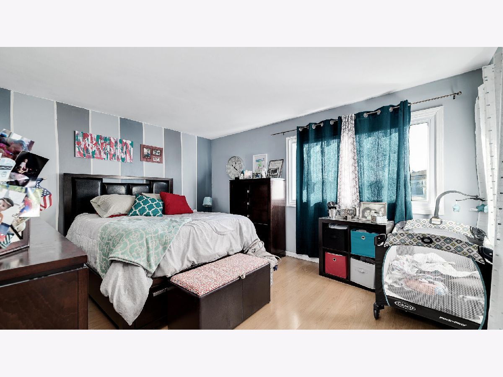
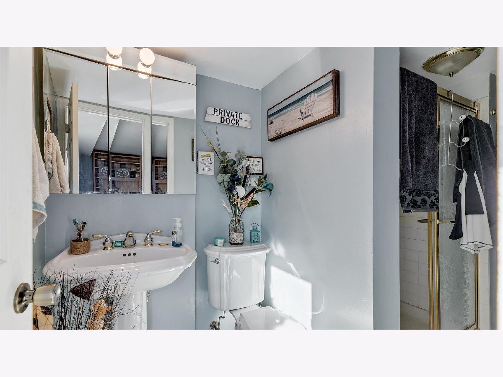
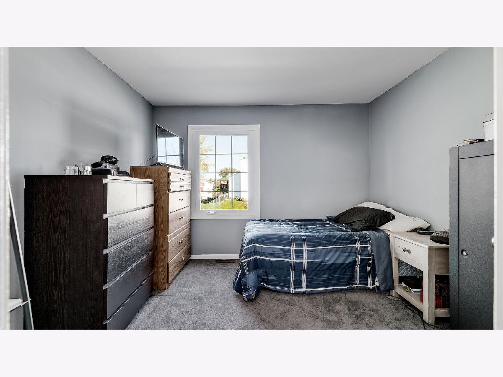
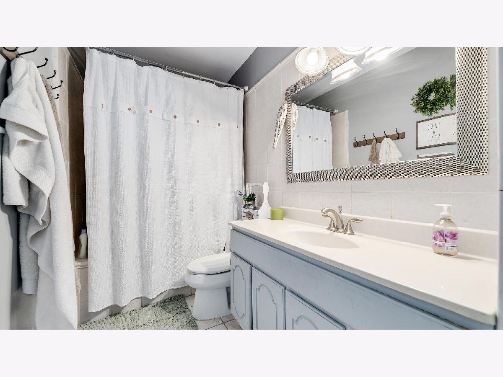
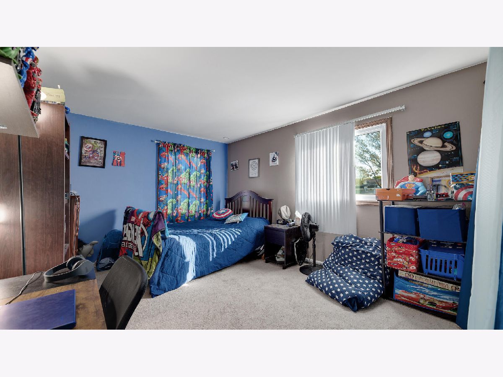
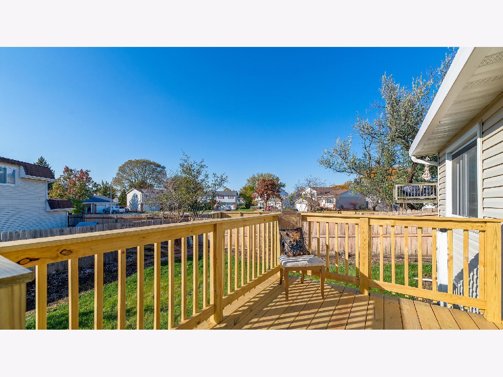
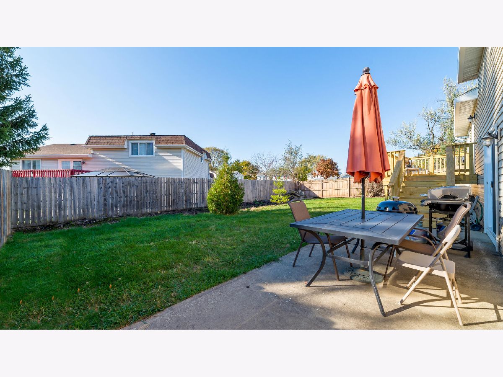
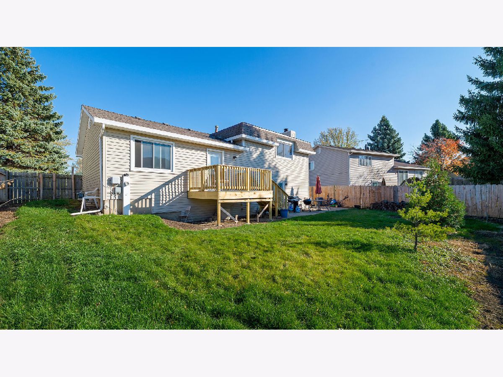
Room Specifics
Total Bedrooms: 3
Bedrooms Above Ground: 3
Bedrooms Below Ground: 0
Dimensions: —
Floor Type: Carpet
Dimensions: —
Floor Type: Carpet
Full Bathrooms: 2
Bathroom Amenities: —
Bathroom in Basement: 1
Rooms: No additional rooms
Basement Description: Finished
Other Specifics
| 2 | |
| — | |
| Asphalt | |
| Deck | |
| Partial Fencing,Sidewalks,Streetlights | |
| 100X64.8X100X64.8 | |
| — | |
| None | |
| Vaulted/Cathedral Ceilings, Wood Laminate Floors | |
| Range, Microwave, Refrigerator, Washer, Dryer | |
| Not in DB | |
| — | |
| — | |
| — | |
| Wood Burning, Gas Starter |
Tax History
| Year | Property Taxes |
|---|---|
| 2009 | $6,236 |
| 2020 | $7,548 |
Contact Agent
Nearby Similar Homes
Nearby Sold Comparables
Contact Agent
Listing Provided By
RE/MAX Suburban








