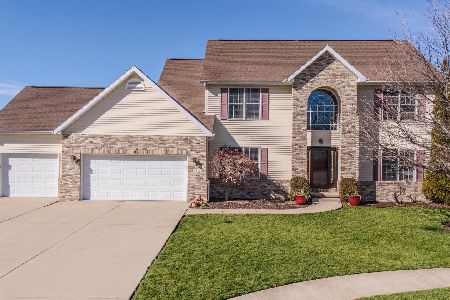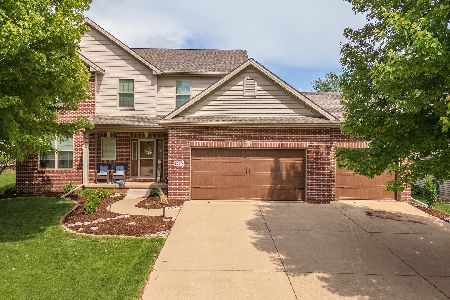1713 Blue Spruce Court, Normal, Illinois 61761
$330,000
|
Sold
|
|
| Status: | Closed |
| Sqft: | 3,862 |
| Cost/Sqft: | $82 |
| Beds: | 4 |
| Baths: | 4 |
| Year Built: | 2003 |
| Property Taxes: | $8,131 |
| Days On Market: | 1876 |
| Lot Size: | 0,23 |
Description
This one is hard to wrap, but it's the perfect present! All spruced up and waiting for you. This 4 BR 3.5 bath home has been updated all within the past four years. Lots of hardwood, maple stairs, wrought iron railings, fresh paint, quartz kitchen countertops, carpet, and more! There is basement access from the garage leading to a large storage area. The bow on top is that all appliances stay. This home is what you've been wanting - make sure its on your list!
Property Specifics
| Single Family | |
| — | |
| Traditional | |
| 2003 | |
| Full | |
| — | |
| No | |
| 0.23 |
| Mc Lean | |
| Wintergreen | |
| 300 / Annual | |
| None | |
| Public | |
| Public Sewer | |
| 10946594 | |
| 1415380013 |
Nearby Schools
| NAME: | DISTRICT: | DISTANCE: | |
|---|---|---|---|
|
Grade School
Prairieland Elementary |
5 | — | |
|
Middle School
Parkside Jr High |
5 | Not in DB | |
|
High School
Normal Community West High Schoo |
5 | Not in DB | |
Property History
| DATE: | EVENT: | PRICE: | SOURCE: |
|---|---|---|---|
| 5 Dec, 2014 | Sold | $256,000 | MRED MLS |
| 7 Nov, 2014 | Under contract | $264,500 | MRED MLS |
| 14 May, 2014 | Listed for sale | $297,000 | MRED MLS |
| 13 Jan, 2021 | Sold | $330,000 | MRED MLS |
| 5 Dec, 2020 | Under contract | $314,900 | MRED MLS |
| 3 Dec, 2020 | Listed for sale | $314,900 | MRED MLS |
| 25 Apr, 2025 | Sold | $414,900 | MRED MLS |
| 6 Mar, 2025 | Under contract | $419,900 | MRED MLS |
| 25 Feb, 2025 | Listed for sale | $419,900 | MRED MLS |






























Room Specifics
Total Bedrooms: 4
Bedrooms Above Ground: 4
Bedrooms Below Ground: 0
Dimensions: —
Floor Type: Carpet
Dimensions: —
Floor Type: Carpet
Dimensions: —
Floor Type: Carpet
Full Bathrooms: 4
Bathroom Amenities: Whirlpool
Bathroom in Basement: 1
Rooms: Family Room
Basement Description: Partially Finished,Egress Window
Other Specifics
| 3 | |
| — | |
| — | |
| — | |
| Landscaped | |
| 117X96X98X91 | |
| — | |
| Full | |
| Vaulted/Cathedral Ceilings, Hardwood Floors, First Floor Laundry, Built-in Features, Walk-In Closet(s), Open Floorplan, Some Carpeting, Some Window Treatmnt, Separate Dining Room, Some Storm Doors | |
| Range, Microwave, Dishwasher, Refrigerator | |
| Not in DB | |
| — | |
| — | |
| — | |
| Attached Fireplace Doors/Screen, Gas Log |
Tax History
| Year | Property Taxes |
|---|---|
| 2014 | $7,307 |
| 2021 | $8,131 |
| 2025 | $9,339 |
Contact Agent
Nearby Similar Homes
Contact Agent
Listing Provided By
RE/MAX Rising











