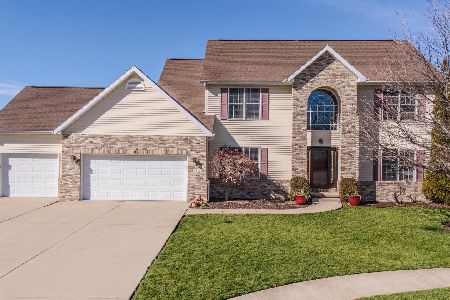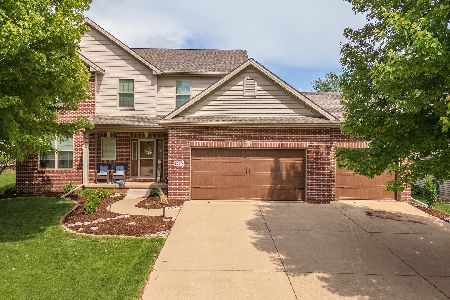1713 Blue Spruce, Normal, Illinois 61761
$256,000
|
Sold
|
|
| Status: | Closed |
| Sqft: | 2,667 |
| Cost/Sqft: | $99 |
| Beds: | 4 |
| Baths: | 4 |
| Year Built: | 2004 |
| Property Taxes: | $7,307 |
| Days On Market: | 4271 |
| Lot Size: | 0,23 |
Description
Gorgeous 2 story located on a quiet cul de sac. Open floor plan, kitchen island perfect for entertaining. Enjoy the 18x16 paver patio with fire pit. This home features 3 full baths. There is a large storage area downstairs with stairs leading to the garage creating another entrance to the home. The home also features a back up sump pump and a Radon mitigation system has been installed. Home is within walking distance to Prairieland Grade School. A pleasure to show. Note: Home to Painted 1st 2 floors
Property Specifics
| Single Family | |
| — | |
| Traditional | |
| 2004 | |
| Full | |
| — | |
| No | |
| 0.23 |
| Mc Lean | |
| Wintergreen | |
| 350 / Annual | |
| — | |
| Public | |
| Public Sewer | |
| 10219714 | |
| 1415380013 |
Nearby Schools
| NAME: | DISTRICT: | DISTANCE: | |
|---|---|---|---|
|
Grade School
Prairieland Elementary |
5 | — | |
|
Middle School
Parkside Jr High |
5 | Not in DB | |
|
High School
Normal Community West High Schoo |
5 | Not in DB | |
Property History
| DATE: | EVENT: | PRICE: | SOURCE: |
|---|---|---|---|
| 5 Dec, 2014 | Sold | $256,000 | MRED MLS |
| 7 Nov, 2014 | Under contract | $264,500 | MRED MLS |
| 14 May, 2014 | Listed for sale | $297,000 | MRED MLS |
| 13 Jan, 2021 | Sold | $330,000 | MRED MLS |
| 5 Dec, 2020 | Under contract | $314,900 | MRED MLS |
| 3 Dec, 2020 | Listed for sale | $314,900 | MRED MLS |
| 25 Apr, 2025 | Sold | $414,900 | MRED MLS |
| 6 Mar, 2025 | Under contract | $419,900 | MRED MLS |
| 25 Feb, 2025 | Listed for sale | $419,900 | MRED MLS |
Room Specifics
Total Bedrooms: 4
Bedrooms Above Ground: 4
Bedrooms Below Ground: 0
Dimensions: —
Floor Type: Carpet
Dimensions: —
Floor Type: Carpet
Dimensions: —
Floor Type: Carpet
Full Bathrooms: 4
Bathroom Amenities: Whirlpool
Bathroom in Basement: 1
Rooms: Family Room,Foyer
Basement Description: Egress Window,Partially Finished
Other Specifics
| 3 | |
| — | |
| — | |
| Patio | |
| Landscaped | |
| 117X96X98X91 | |
| — | |
| Full | |
| Vaulted/Cathedral Ceilings, Built-in Features, Walk-In Closet(s) | |
| Dishwasher, Refrigerator, Range, Microwave | |
| Not in DB | |
| — | |
| — | |
| — | |
| Gas Log, Attached Fireplace Doors/Screen |
Tax History
| Year | Property Taxes |
|---|---|
| 2014 | $7,307 |
| 2021 | $8,131 |
| 2025 | $9,339 |
Contact Agent
Nearby Similar Homes
Nearby Sold Comparables
Contact Agent
Listing Provided By
Berkshire Hathaway Snyder Real Estate












