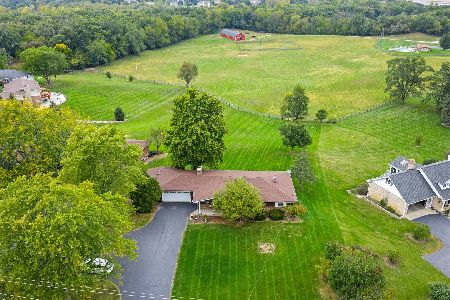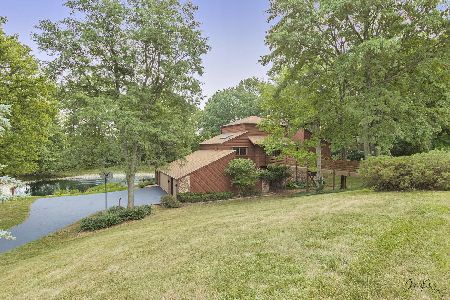1713 Cassandra Lane, Mchenry, Illinois 60051
$415,000
|
Sold
|
|
| Status: | Closed |
| Sqft: | 6,270 |
| Cost/Sqft: | $72 |
| Beds: | 5 |
| Baths: | 4 |
| Year Built: | 1977 |
| Property Taxes: | $4,568 |
| Days On Market: | 1615 |
| Lot Size: | 0,82 |
Description
Live the Resort Life right here! Custom Cedar & Stone Hillside Ranch with 6,000 sq ft overlooking a serene pond. Walkout basement was totally remodeled in 2021. 2 car garage on Main Level + another 2 car garage underneath it with side driveway that leads to entrance in back of home. 5 bedrooms + Loft, 3 1/2 baths. Main Floor boasts large Eat-in-Kitchen that opens into the 24x27 Living Room w/2 sided Fireplace and windows overlooking the deck and pond. Master Bedroom is on Main level w/Master Bath and Jetted tub, as well as two more bedrooms, full bath, Den/Office/Dining Room, and Laundry Room. Walkout Basement has a 56x27 Finished Rec Room w/Conversation pit and 2 sided Fireplace and Bar. Unfinished area for plenty of storage that leads to the underground garage that fits all your Toys. 2 new furnaces, 2 new humidifiers, and 2 new A/C units in 2021. New Carpet.
Property Specifics
| Single Family | |
| — | |
| Ranch | |
| 1977 | |
| Full,Walkout | |
| RANCH | |
| Yes | |
| 0.82 |
| Mc Henry | |
| — | |
| 400 / Annual | |
| None | |
| Private Well | |
| Septic-Private | |
| 11128897 | |
| 1030277007 |
Nearby Schools
| NAME: | DISTRICT: | DISTANCE: | |
|---|---|---|---|
|
Grade School
Hilltop Elementary School |
15 | — | |
|
Middle School
Mchenry Middle School |
15 | Not in DB | |
|
High School
Mchenry High School- Freshman Ca |
156 | Not in DB | |
Property History
| DATE: | EVENT: | PRICE: | SOURCE: |
|---|---|---|---|
| 30 Sep, 2021 | Sold | $415,000 | MRED MLS |
| 14 Aug, 2021 | Under contract | $450,000 | MRED MLS |
| — | Last price change | $499,900 | MRED MLS |
| 9 Jul, 2021 | Listed for sale | $499,900 | MRED MLS |
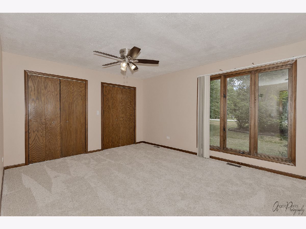
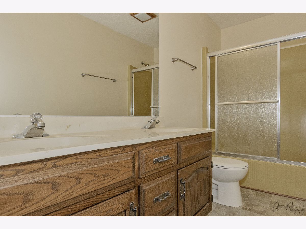
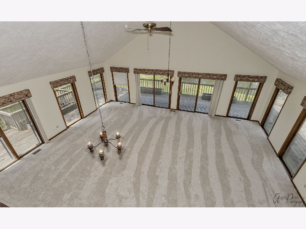
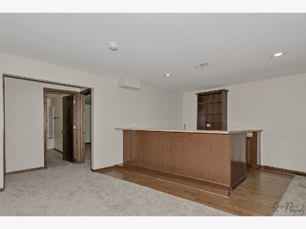
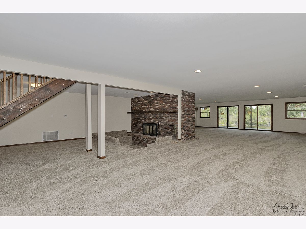
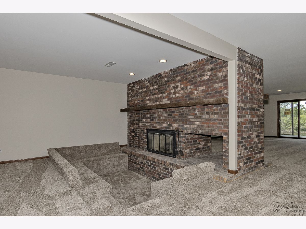
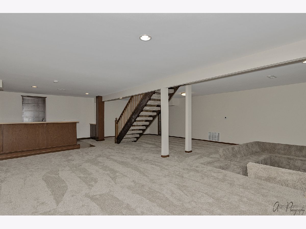
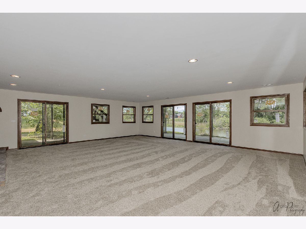
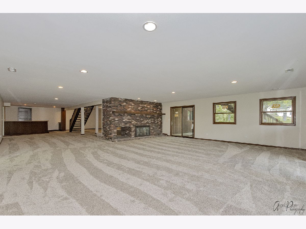
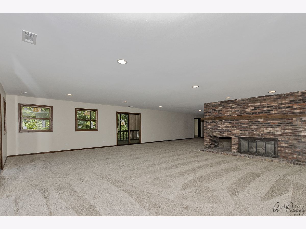
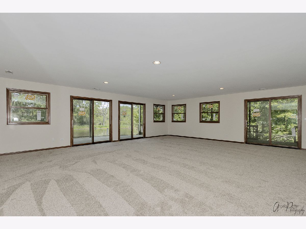
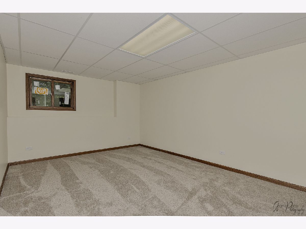
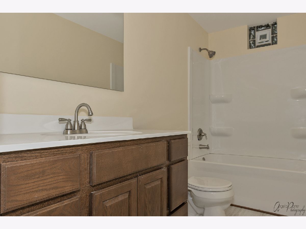
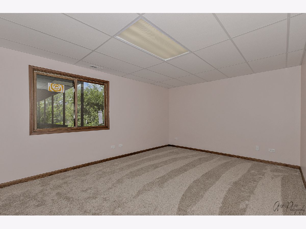
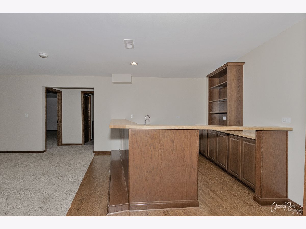
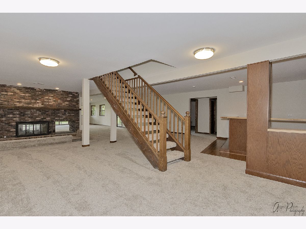
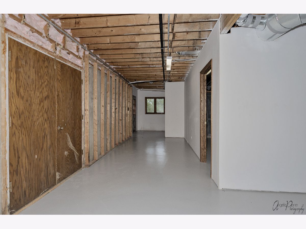
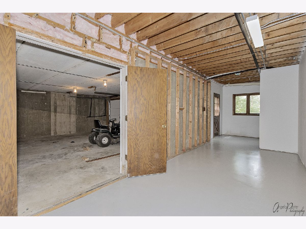
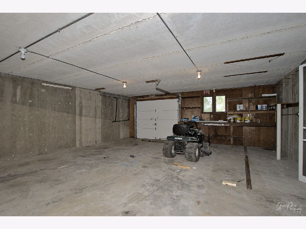
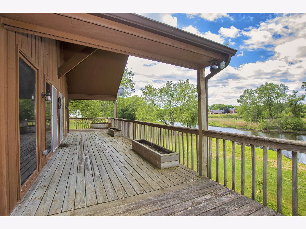
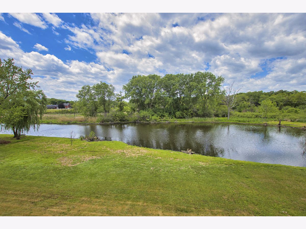
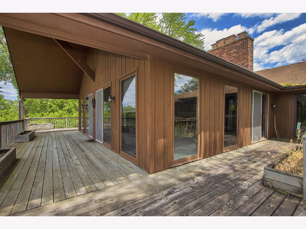
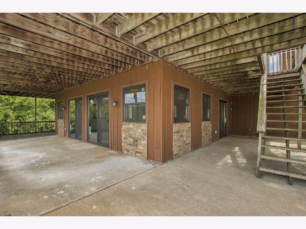
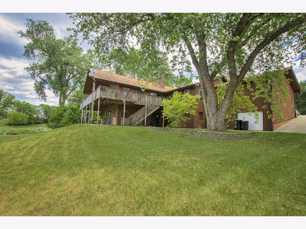
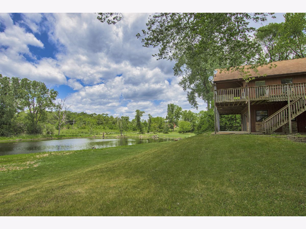
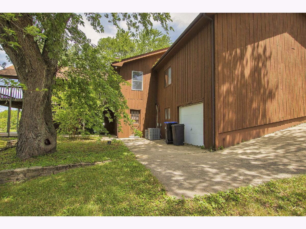
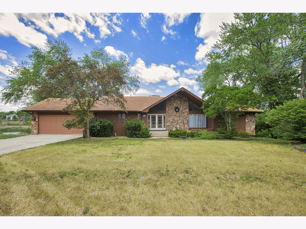
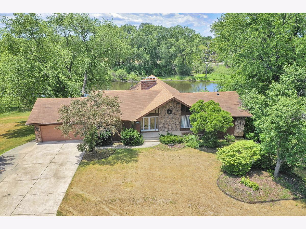
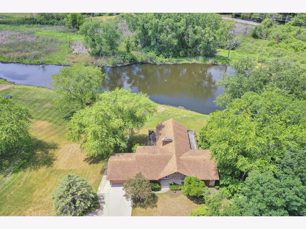
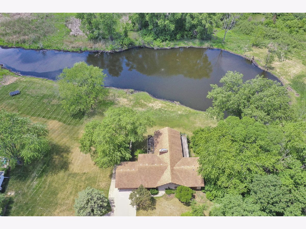
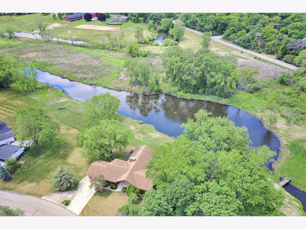
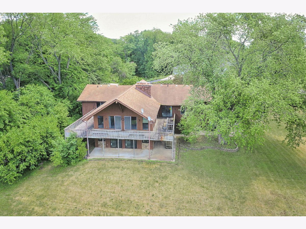
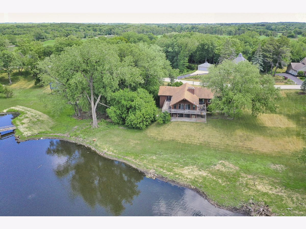
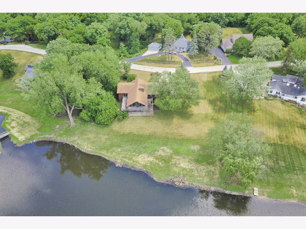
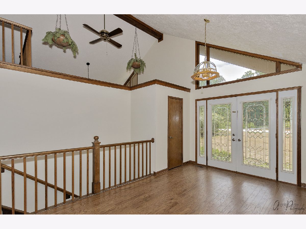
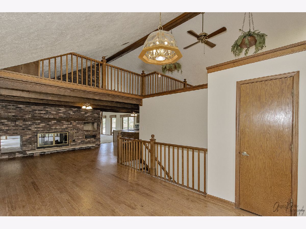
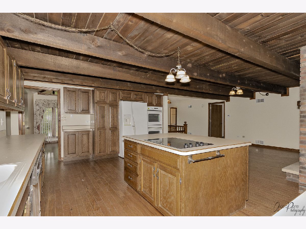
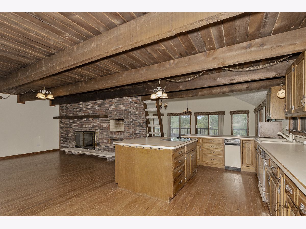
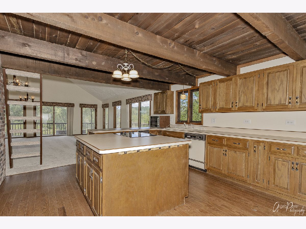
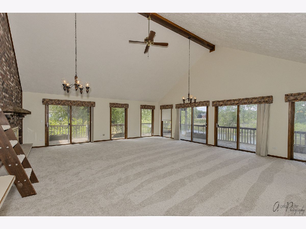
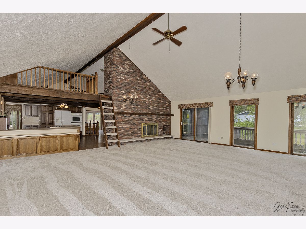
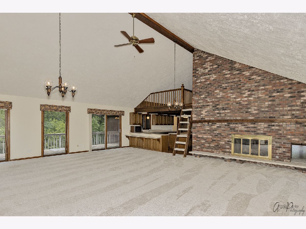
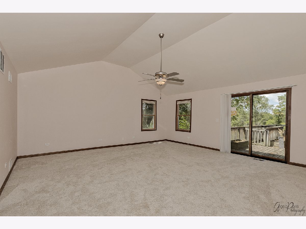
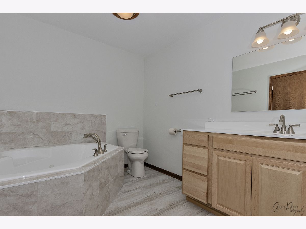
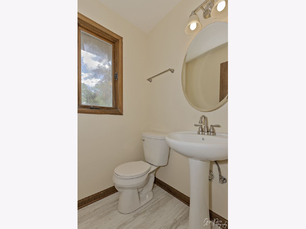
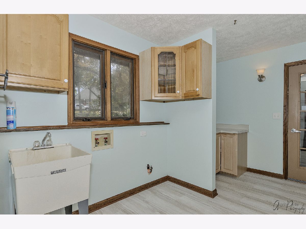
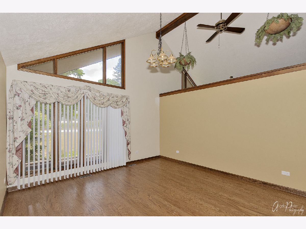
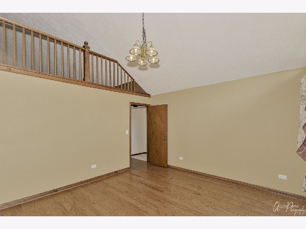
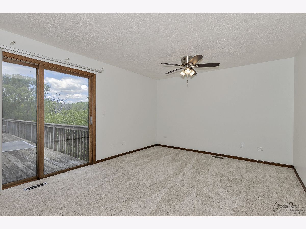
Room Specifics
Total Bedrooms: 5
Bedrooms Above Ground: 5
Bedrooms Below Ground: 0
Dimensions: —
Floor Type: Carpet
Dimensions: —
Floor Type: Carpet
Dimensions: —
Floor Type: Carpet
Dimensions: —
Floor Type: —
Full Bathrooms: 4
Bathroom Amenities: Whirlpool,Double Sink
Bathroom in Basement: 1
Rooms: Bedroom 5,Foyer,Utility Room-Lower Level
Basement Description: Partially Finished,Exterior Access,Egress Window
Other Specifics
| 4 | |
| Concrete Perimeter | |
| Concrete | |
| Deck, Patio, Storms/Screens | |
| Water View | |
| 185X218X255X172 | |
| — | |
| Full | |
| Vaulted/Cathedral Ceilings, Beamed Ceilings | |
| Double Oven, Microwave, Dishwasher, Refrigerator, Cooktop, Built-In Oven, Water Softener Owned | |
| Not in DB | |
| Lake, Street Paved | |
| — | |
| — | |
| Double Sided, Wood Burning, Gas Log, Gas Starter |
Tax History
| Year | Property Taxes |
|---|---|
| 2021 | $4,568 |
Contact Agent
Nearby Similar Homes
Nearby Sold Comparables
Contact Agent
Listing Provided By
CENTURY 21 Roberts & Andrews

