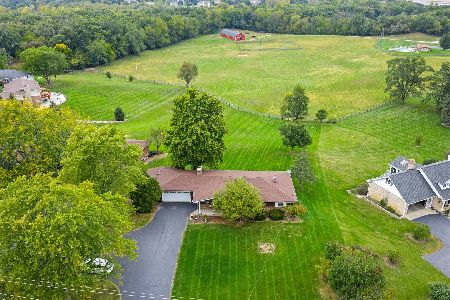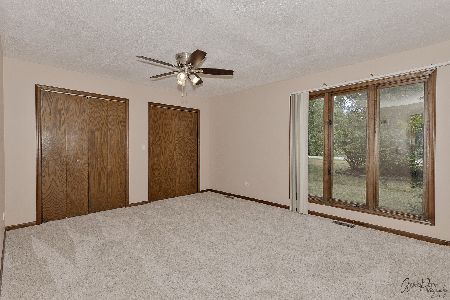1819 Cassandra Lane, Mchenry, Illinois 60050
$133,350
|
Sold
|
|
| Status: | Closed |
| Sqft: | 2,428 |
| Cost/Sqft: | $10 |
| Beds: | 3 |
| Baths: | 3 |
| Year Built: | 1995 |
| Property Taxes: | $8,505 |
| Days On Market: | 4854 |
| Lot Size: | 1,79 |
Description
DON'T MISS THIS ONE OF A KIND CUSTOM HOME ON 1.79 ACRES. ENJOY THE PEACEFUL VIEWS OF THE STOCKED POND FROM ANY OF THE 4ELEVATED DECKS. UPDATED STAINLESS KITCHEN W/NEWER CABINETS/GRANITE/ISLAND/DBL OVEN/TRASH COMPACTOR/BLT IN COOKTOP. HUGEWINDOW FILLED LIVING RM W/FP. 1ST FLR MASTER W/FULL BATH. FULL WALKOUT BASEMENT.PROPERTY HAS BEEN PLACED IN UPCOMING AUCTION. CASH ONLY OFFERS.
Property Specifics
| Single Family | |
| — | |
| Contemporary | |
| 1995 | |
| Full,Walkout | |
| CUSTOM | |
| No | |
| 1.79 |
| Mc Henry | |
| — | |
| 400 / Annual | |
| Other | |
| Private Well | |
| Septic-Private | |
| 08147146 | |
| 1030277004 |
Nearby Schools
| NAME: | DISTRICT: | DISTANCE: | |
|---|---|---|---|
|
Grade School
Hilltop Elementary School |
15 | — | |
|
Middle School
Mchenry Middle School |
15 | Not in DB | |
|
High School
Mchenry High School-east Campus |
156 | Not in DB | |
Property History
| DATE: | EVENT: | PRICE: | SOURCE: |
|---|---|---|---|
| 29 Mar, 2013 | Sold | $133,350 | MRED MLS |
| 14 Mar, 2013 | Under contract | $25,000 | MRED MLS |
| — | Last price change | $169,900 | MRED MLS |
| 26 Aug, 2012 | Listed for sale | $249,900 | MRED MLS |
| 7 Oct, 2013 | Sold | $190,000 | MRED MLS |
| 19 Aug, 2013 | Under contract | $207,900 | MRED MLS |
| 16 Aug, 2013 | Listed for sale | $207,900 | MRED MLS |
Room Specifics
Total Bedrooms: 3
Bedrooms Above Ground: 3
Bedrooms Below Ground: 0
Dimensions: —
Floor Type: Carpet
Dimensions: —
Floor Type: Carpet
Full Bathrooms: 3
Bathroom Amenities: Separate Shower,Double Sink
Bathroom in Basement: 0
Rooms: Loft
Basement Description: Partially Finished,Exterior Access
Other Specifics
| 2 | |
| Concrete Perimeter | |
| Asphalt | |
| Deck, Patio, Storms/Screens | |
| Corner Lot,Wetlands adjacent,Landscaped,Pond(s) | |
| 137 X 191 X 257 X 98 X 235 | |
| Unfinished | |
| Full | |
| Vaulted/Cathedral Ceilings, First Floor Bedroom, First Floor Laundry, First Floor Full Bath | |
| Double Oven, Dishwasher, Disposal, Stainless Steel Appliance(s) | |
| Not in DB | |
| Street Paved | |
| — | |
| — | |
| Attached Fireplace Doors/Screen, Gas Log, Gas Starter |
Tax History
| Year | Property Taxes |
|---|---|
| 2013 | $8,505 |
| 2013 | $8,505 |
Contact Agent
Nearby Similar Homes
Nearby Sold Comparables
Contact Agent
Listing Provided By
Realty Executives Cornerstone





