1713 Fender Road, Naperville, Illinois 60565
$465,000
|
Sold
|
|
| Status: | Closed |
| Sqft: | 2,261 |
| Cost/Sqft: | $212 |
| Beds: | 4 |
| Baths: | 3 |
| Year Built: | 1976 |
| Property Taxes: | $7,886 |
| Days On Market: | 2117 |
| Lot Size: | 0,25 |
Description
**Pottery Barn Home** Beautifully Updated and Rarely available in Naperville's Farmstead Neighborhood! Over 3,200 Sq Ft of Wonderfully Finished Living Space including your finished Basement. Lovely Newer Kitchen w/White Cabs, Upgraded Stainless Steel Appliances, Quartz Counters & Lots of Storage! Awesome Family Room w/Fireplace & Vaulted Ceilings and exposed beams! Large Master Suite w/Sitting Area & Tub/Shower Combo! Finished Basement w/Recessed Lighting! Huge Backyard w/ Upgraded TREX Deck. Commuter Bus to Train & Close to Downtown Naperville. Madison Jr High School and Farmstead Pool and Racquet are just 1 Block from your front door. Welcome Home!
Property Specifics
| Single Family | |
| — | |
| — | |
| 1976 | |
| Full | |
| — | |
| No | |
| 0.25 |
| Du Page | |
| Farmstead | |
| 0 / Not Applicable | |
| None | |
| Lake Michigan | |
| Public Sewer | |
| 10712631 | |
| 0832209014 |
Nearby Schools
| NAME: | DISTRICT: | DISTANCE: | |
|---|---|---|---|
|
Grade School
Scott Elementary School |
203 | — | |
|
Middle School
Madison Junior High School |
203 | Not in DB | |
|
High School
Naperville Central High School |
203 | Not in DB | |
Property History
| DATE: | EVENT: | PRICE: | SOURCE: |
|---|---|---|---|
| 13 Aug, 2010 | Sold | $389,950 | MRED MLS |
| 14 Jun, 2010 | Under contract | $389,950 | MRED MLS |
| 10 Jun, 2010 | Listed for sale | $389,950 | MRED MLS |
| 17 Aug, 2015 | Sold | $412,500 | MRED MLS |
| 14 Jul, 2015 | Under contract | $414,500 | MRED MLS |
| 10 Jul, 2015 | Listed for sale | $414,500 | MRED MLS |
| 29 Jun, 2020 | Sold | $465,000 | MRED MLS |
| 27 May, 2020 | Under contract | $479,000 | MRED MLS |
| 12 May, 2020 | Listed for sale | $479,000 | MRED MLS |
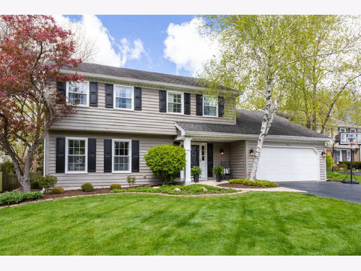
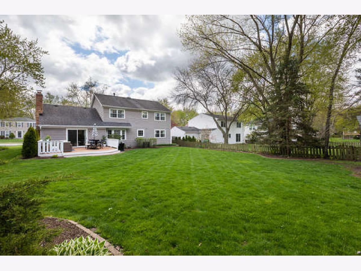
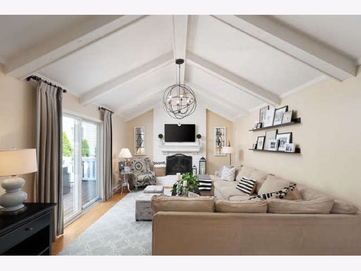
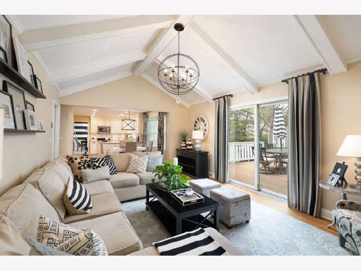
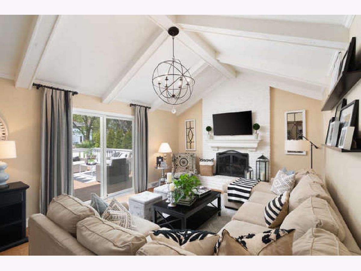
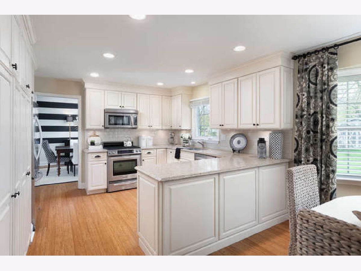
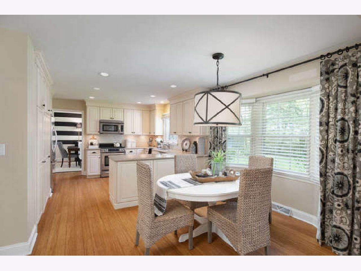
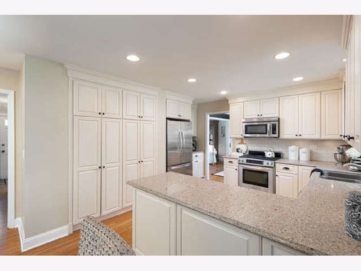
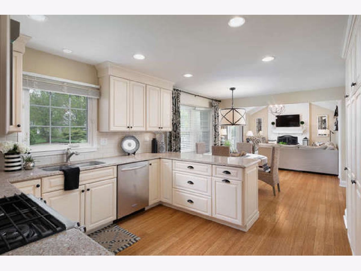
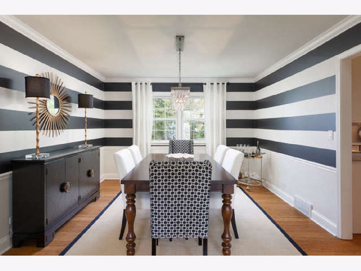
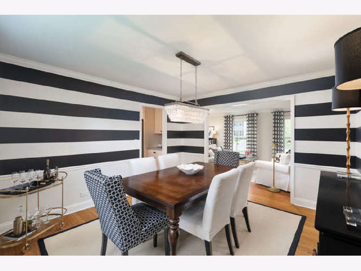
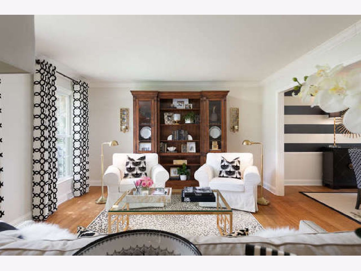
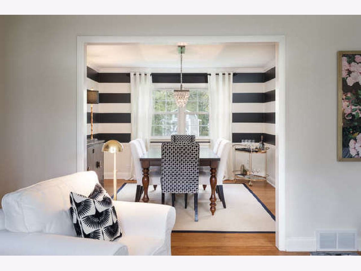
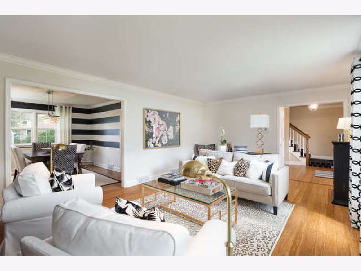
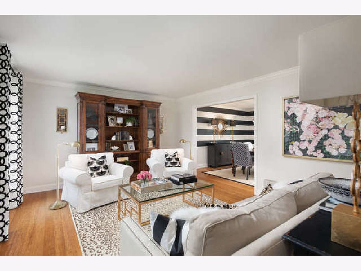
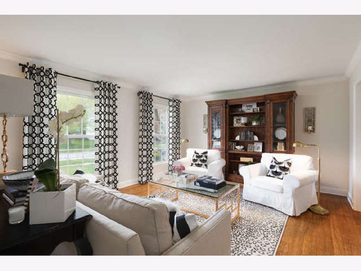
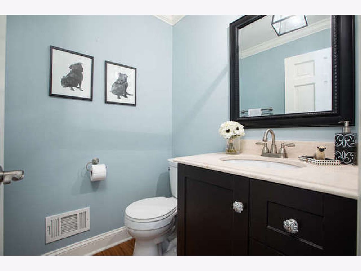
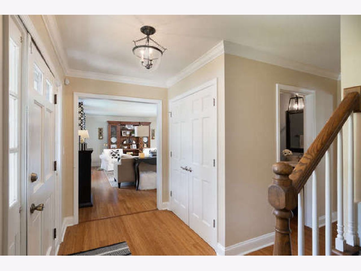
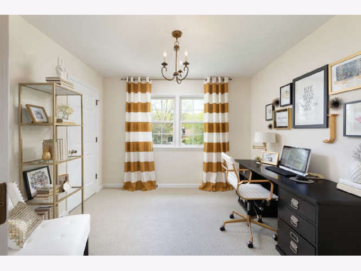
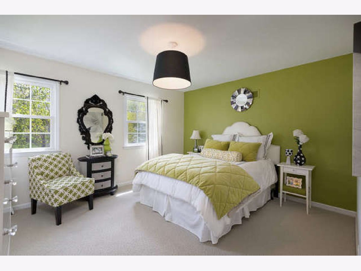
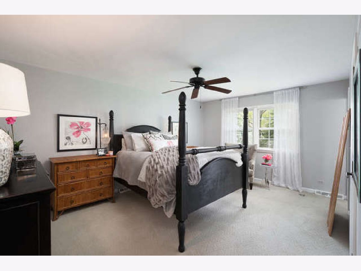
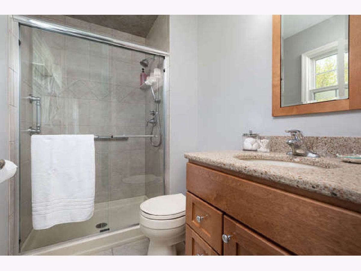
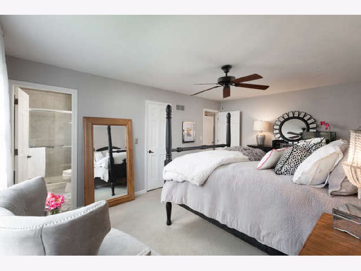
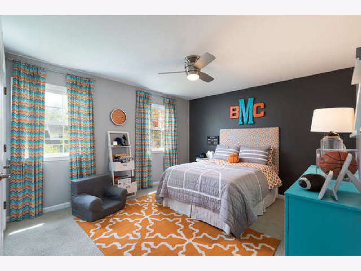
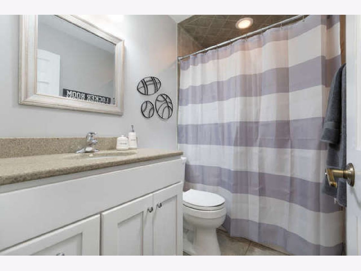
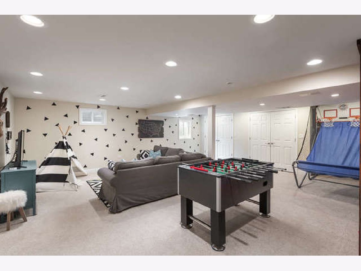
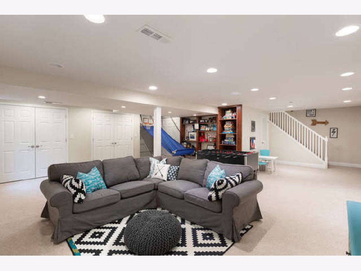
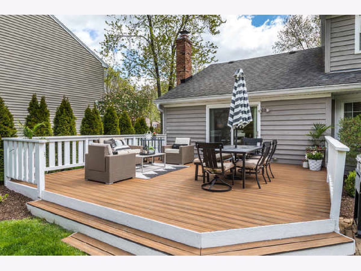
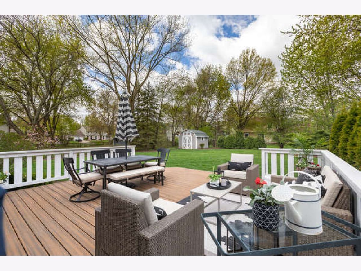
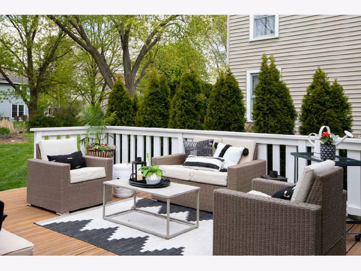
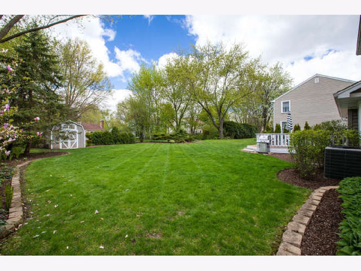
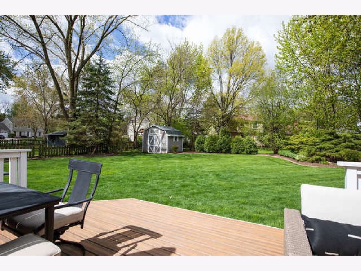
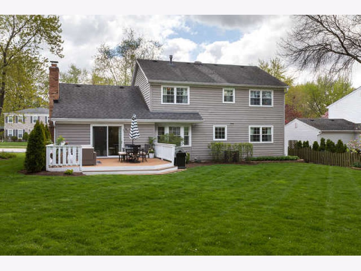
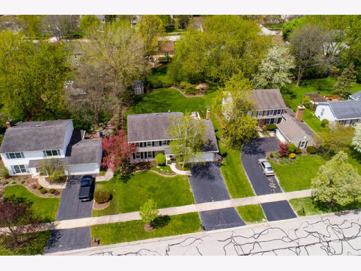
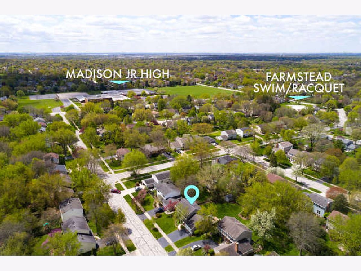
Room Specifics
Total Bedrooms: 4
Bedrooms Above Ground: 4
Bedrooms Below Ground: 0
Dimensions: —
Floor Type: Carpet
Dimensions: —
Floor Type: Carpet
Dimensions: —
Floor Type: Carpet
Full Bathrooms: 3
Bathroom Amenities: —
Bathroom in Basement: 0
Rooms: No additional rooms
Basement Description: Finished
Other Specifics
| 2 | |
| Concrete Perimeter | |
| Asphalt | |
| Deck | |
| — | |
| 72 X 148 | |
| Pull Down Stair | |
| Full | |
| Vaulted/Cathedral Ceilings | |
| Range, Microwave, Dishwasher, Refrigerator, Washer, Dryer, Disposal, Stainless Steel Appliance(s) | |
| Not in DB | |
| Park, Pool, Tennis Court(s), Curbs, Sidewalks, Street Lights | |
| — | |
| — | |
| Gas Log, Gas Starter |
Tax History
| Year | Property Taxes |
|---|---|
| 2010 | $6,823 |
| 2015 | $7,452 |
| 2020 | $7,886 |
Contact Agent
Nearby Similar Homes
Nearby Sold Comparables
Contact Agent
Listing Provided By
john greene, Realtor









