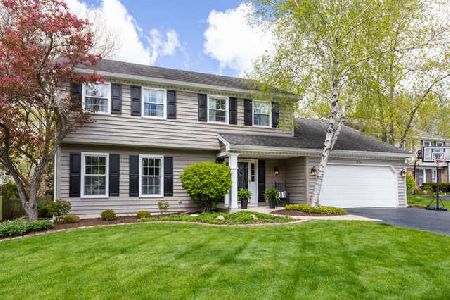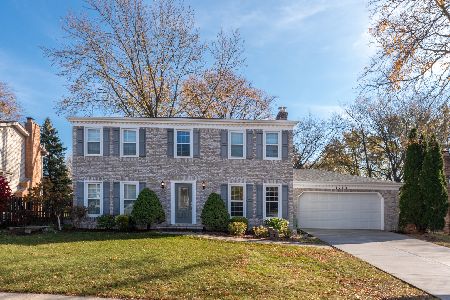1717 Fender Road, Naperville, Illinois 60565
$400,000
|
Sold
|
|
| Status: | Closed |
| Sqft: | 2,108 |
| Cost/Sqft: | $197 |
| Beds: | 4 |
| Baths: | 3 |
| Year Built: | 1976 |
| Property Taxes: | $7,519 |
| Days On Market: | 2737 |
| Lot Size: | 0,25 |
Description
This perfectly maintained District 203 home in a pool community features formal living & dining rooms along with an updated eat-in kitchen with Birch cabinets, SS appliances and granite countertops. Enjoy the family room featuring a brick floor to ceiling fireplace, rich new hardwood floors and a large window which overlooks the gorgeous backyard. Filled with natural sunlight, the master suite includes a private bath and walk-in closet, two other bedrooms also have walk-in closets. All baths offer updated Birch vanities and quartz countertops. Partially finished full basement is great for entertaining and has plenty of storage. Proudly enjoy the outdoors in the fully fenced park like backyard with mature trees, beautiful flower gardens and both a deck and stone patio! You can't beat the excellent location, close to parks, schools, shopping and transportation. Many news including windows, paint and A/C. Pristine home!
Property Specifics
| Single Family | |
| — | |
| — | |
| 1976 | |
| Full | |
| — | |
| No | |
| 0.25 |
| Du Page | |
| Farmstead | |
| 0 / Not Applicable | |
| None | |
| Lake Michigan | |
| Public Sewer | |
| 10068439 | |
| 0832209015 |
Nearby Schools
| NAME: | DISTRICT: | DISTANCE: | |
|---|---|---|---|
|
Grade School
Scott Elementary School |
203 | — | |
|
Middle School
Madison Junior High School |
203 | Not in DB | |
|
High School
Naperville Central High School |
203 | Not in DB | |
Property History
| DATE: | EVENT: | PRICE: | SOURCE: |
|---|---|---|---|
| 31 Jul, 2013 | Sold | $360,000 | MRED MLS |
| 23 Jun, 2013 | Under contract | $369,000 | MRED MLS |
| — | Last price change | $374,900 | MRED MLS |
| 8 Apr, 2013 | Listed for sale | $374,900 | MRED MLS |
| 13 Nov, 2018 | Sold | $400,000 | MRED MLS |
| 6 Sep, 2018 | Under contract | $414,900 | MRED MLS |
| 31 Aug, 2018 | Listed for sale | $414,900 | MRED MLS |
Room Specifics
Total Bedrooms: 4
Bedrooms Above Ground: 4
Bedrooms Below Ground: 0
Dimensions: —
Floor Type: Carpet
Dimensions: —
Floor Type: Carpet
Dimensions: —
Floor Type: Carpet
Full Bathrooms: 3
Bathroom Amenities: —
Bathroom in Basement: 0
Rooms: Recreation Room,Storage,Workshop
Basement Description: Partially Finished
Other Specifics
| 2 | |
| Concrete Perimeter | |
| Asphalt | |
| Deck, Patio | |
| Fenced Yard | |
| 74 X 156 | |
| Unfinished | |
| Full | |
| Hardwood Floors | |
| Range, Microwave, Dishwasher, Refrigerator, Disposal, Stainless Steel Appliance(s) | |
| Not in DB | |
| Pool, Sidewalks, Street Lights, Street Paved | |
| — | |
| — | |
| Wood Burning |
Tax History
| Year | Property Taxes |
|---|---|
| 2013 | $6,666 |
| 2018 | $7,519 |
Contact Agent
Nearby Similar Homes
Nearby Sold Comparables
Contact Agent
Listing Provided By
Baird & Warner











