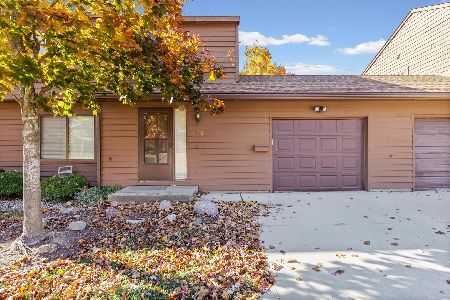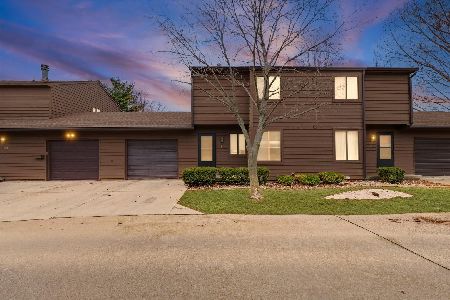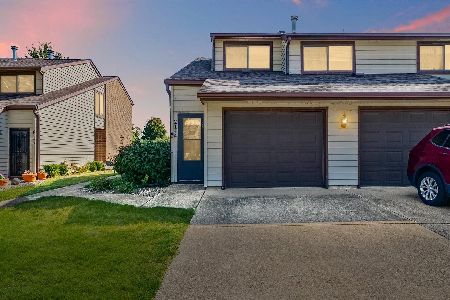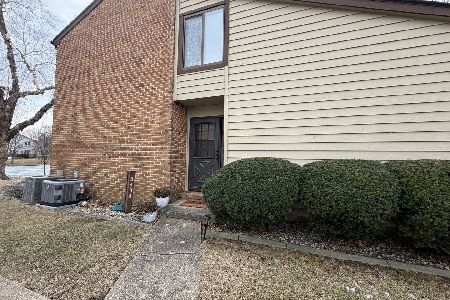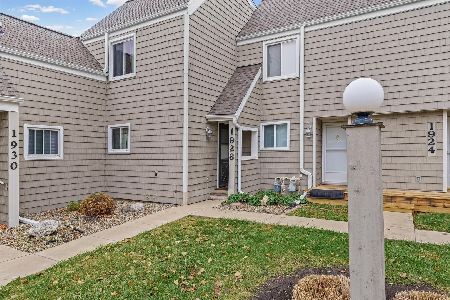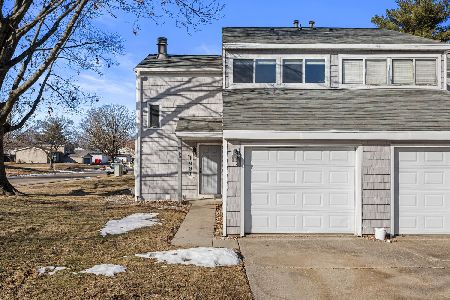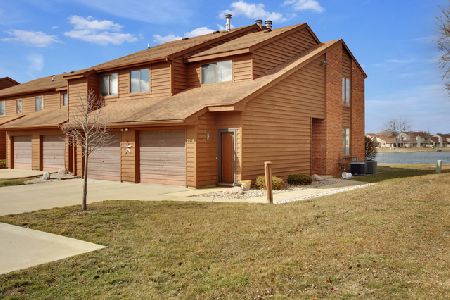1713 Harbor Point Drive, Champaign, Illinois 61821
$147,400
|
Sold
|
|
| Status: | Closed |
| Sqft: | 1,415 |
| Cost/Sqft: | $106 |
| Beds: | 3 |
| Baths: | 2 |
| Year Built: | 1990 |
| Property Taxes: | $3,398 |
| Days On Market: | 2803 |
| Lot Size: | 0,00 |
Description
Welcome to this charming condominium only blocks from Old Farm shopping plaza. The Great Room features a vaulted ceiling, fireplace and loads of southern exposure. The accommodating kitchen has a breakfast area plus pass through/serving counter to the living room. The microwave is just a year old and all the appliances are included. The laundry room, with additional storage, is conveniently located next to the kitchen. The separate master suite has a dressing area, bath and huge walk-in closet. Both the living room and master suite access the deck. There are two additional bedrooms and a full bath located in the opposite wing of the condo. The deck was built in 2010 and repainted last month. There is also an electronic awning for your outside enjoyment. Beyond the deck is a private yard for your enjoyment. This condominium complex is composed of only 6 homeowners. The monthly assessment includes lawn and exterior insurance. The 4-year-old roof has a transferable warranty.
Property Specifics
| Condos/Townhomes | |
| 1 | |
| — | |
| 1990 | |
| None | |
| — | |
| No | |
| — |
| Champaign | |
| Lake Devonshire | |
| 75 / Monthly | |
| Insurance,Lawn Care | |
| Public | |
| Public Sewer | |
| 09998593 | |
| 452023353028 |
Nearby Schools
| NAME: | DISTRICT: | DISTANCE: | |
|---|---|---|---|
|
Grade School
Unit 4 School Of Choice Elementa |
4 | — | |
|
Middle School
Champaign Junior/middle Call Uni |
4 | Not in DB | |
|
High School
Central High School |
4 | Not in DB | |
Property History
| DATE: | EVENT: | PRICE: | SOURCE: |
|---|---|---|---|
| 6 Sep, 2018 | Sold | $147,400 | MRED MLS |
| 6 Aug, 2018 | Under contract | $149,900 | MRED MLS |
| 29 Jun, 2018 | Listed for sale | $149,900 | MRED MLS |
Room Specifics
Total Bedrooms: 3
Bedrooms Above Ground: 3
Bedrooms Below Ground: 0
Dimensions: —
Floor Type: Carpet
Dimensions: —
Floor Type: Carpet
Full Bathrooms: 2
Bathroom Amenities: Separate Shower
Bathroom in Basement: 0
Rooms: Deck
Basement Description: None
Other Specifics
| 2 | |
| — | |
| Concrete | |
| Deck, Porch | |
| Common Grounds | |
| CONDO | |
| — | |
| Full | |
| Vaulted/Cathedral Ceilings, Wood Laminate Floors, First Floor Bedroom | |
| Range, Microwave, Dishwasher, Refrigerator, Disposal, Range Hood | |
| Not in DB | |
| — | |
| — | |
| None | |
| Wood Burning |
Tax History
| Year | Property Taxes |
|---|---|
| 2018 | $3,398 |
Contact Agent
Nearby Similar Homes
Nearby Sold Comparables
Contact Agent
Listing Provided By
RE/MAX REALTY ASSOCIATES-CHA

