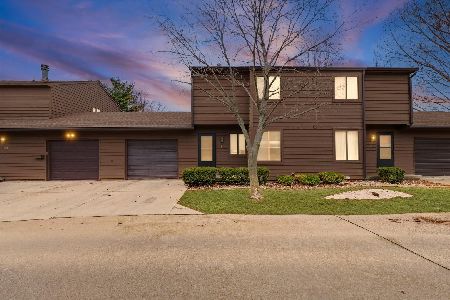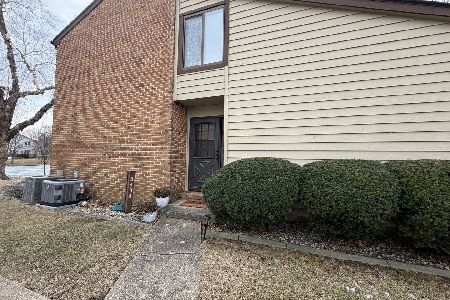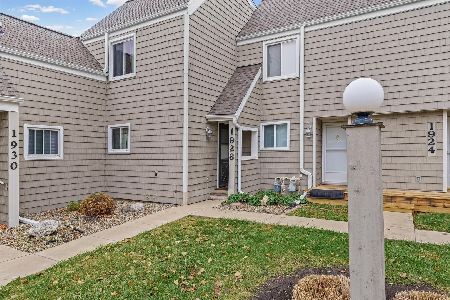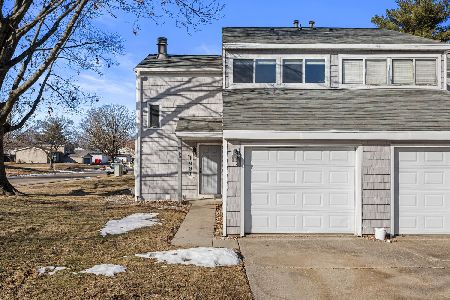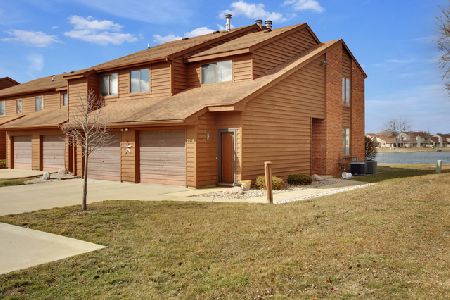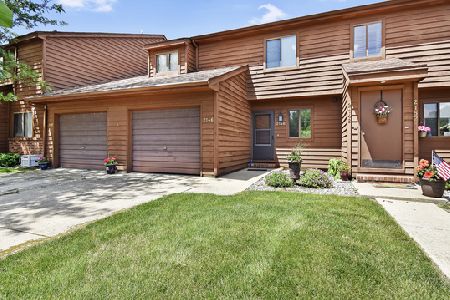2154 Sunview Dr, Champaign, Illinois 61821
$107,500
|
Sold
|
|
| Status: | Closed |
| Sqft: | 1,230 |
| Cost/Sqft: | $91 |
| Beds: | 2 |
| Baths: | 2 |
| Year Built: | 1984 |
| Property Taxes: | $2,377 |
| Days On Market: | 4706 |
| Lot Size: | 0,00 |
Description
Enjoy lakefront living with views of the water from most rooms of this end-unit 2 bedroom, first floor condo on Lake Devonshire. Wood burning fireplace in the nicely sized living room. Unique bathroom plan allows access to the full bath from the hallway, or via the master bedroom through the half bath. All kitchen appliances. Freshly painted. Built-in shelves in attached one-car garage for excellent storage. Covered patio. Central Champaign location. Condo fee covers lawn care, snow removal, trash, and exterior maintenance.
Property Specifics
| Condos/Townhomes | |
| — | |
| — | |
| 1984 | |
| None | |
| — | |
| Yes | |
| — |
| Champaign | |
| Harbortown West | |
| — / — | |
| — | |
| Public | |
| Public Sewer | |
| 09451637 | |
| 452023312007 |
Nearby Schools
| NAME: | DISTRICT: | DISTANCE: | |
|---|---|---|---|
|
Grade School
Soc |
— | ||
|
Middle School
Call Unt 4 351-3701 |
Not in DB | ||
|
High School
Central |
Not in DB | ||
Property History
| DATE: | EVENT: | PRICE: | SOURCE: |
|---|---|---|---|
| 12 Sep, 2013 | Sold | $107,500 | MRED MLS |
| 23 Aug, 2013 | Under contract | $111,900 | MRED MLS |
| 12 Apr, 2013 | Listed for sale | $111,900 | MRED MLS |
Room Specifics
Total Bedrooms: 2
Bedrooms Above Ground: 2
Bedrooms Below Ground: 0
Dimensions: —
Floor Type: Carpet
Full Bathrooms: 2
Bathroom Amenities: —
Bathroom in Basement: —
Rooms: —
Basement Description: Crawl
Other Specifics
| 1 | |
| — | |
| — | |
| Patio | |
| — | |
| CONDO | |
| — | |
| Full | |
| First Floor Bedroom, Bar-Dry | |
| Dishwasher, Disposal, Range Hood, Range, Refrigerator | |
| Not in DB | |
| — | |
| — | |
| — | |
| Wood Burning |
Tax History
| Year | Property Taxes |
|---|---|
| 2013 | $2,377 |
Contact Agent
Nearby Similar Homes
Nearby Sold Comparables
Contact Agent
Listing Provided By
RE/MAX REALTY ASSOCIATES-CHA


