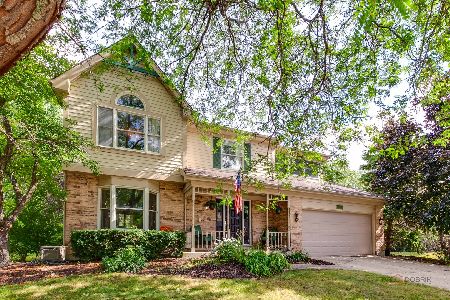1713 Park Crest Court, Libertyville, Illinois 60048
$539,000
|
Sold
|
|
| Status: | Closed |
| Sqft: | 2,800 |
| Cost/Sqft: | $196 |
| Beds: | 4 |
| Baths: | 3 |
| Year Built: | 1988 |
| Property Taxes: | $13,047 |
| Days On Market: | 2830 |
| Lot Size: | 0,33 |
Description
Just added new carpet..Now Perfect.. Updated & expanded offering a southern exposure in this glorious open concept home. Hardwood floors on main floor, Formal Living & Dining Room, Dream kitchen high end detailed cabinetry,granite counters, custom built in china display cabinet, optional island and stainless appliances. Family Room with mason fireplace with custom built surround and bookshelves. The showstopper is the Great Room- pillar entry, vaulted ceiling & beautiful windows that overlook the incredible paver stone patio. The Master Suite offers a vaulted ceiling, luxurious updated bath and large walk in closet. 3 additional bedrooms share an updated full bath. You will love the lower level-3 areas for entertaining plus a multipurpose laundry,craft workshop rm. Positioned on a lush 1/3 acre lot on a private cul de sac. The paver walkways lead to the beautiful paver patio which offers 3 areas for entertaining, a hot tub, exterior lighting. Move in and enjoy summer.
Property Specifics
| Single Family | |
| — | |
| — | |
| 1988 | |
| Full | |
| EXPANDED | |
| No | |
| 0.33 |
| Lake | |
| — | |
| 0 / Not Applicable | |
| None | |
| Lake Michigan | |
| Public Sewer | |
| 09929036 | |
| 11074010450000 |
Nearby Schools
| NAME: | DISTRICT: | DISTANCE: | |
|---|---|---|---|
|
Grade School
Butterfield School |
70 | — | |
|
Middle School
Highland Middle School |
70 | Not in DB | |
|
High School
Libertyville High School |
128 | Not in DB | |
Property History
| DATE: | EVENT: | PRICE: | SOURCE: |
|---|---|---|---|
| 22 Jun, 2018 | Sold | $539,000 | MRED MLS |
| 10 May, 2018 | Under contract | $550,000 | MRED MLS |
| 26 Apr, 2018 | Listed for sale | $550,000 | MRED MLS |
Room Specifics
Total Bedrooms: 4
Bedrooms Above Ground: 4
Bedrooms Below Ground: 0
Dimensions: —
Floor Type: Carpet
Dimensions: —
Floor Type: Carpet
Dimensions: —
Floor Type: Carpet
Full Bathrooms: 3
Bathroom Amenities: Whirlpool,Separate Shower,Double Sink
Bathroom in Basement: 0
Rooms: Foyer,Game Room,Great Room,Media Room,Recreation Room,Walk In Closet
Basement Description: Finished
Other Specifics
| 2 | |
| Concrete Perimeter | |
| Concrete | |
| Patio, Hot Tub, Brick Paver Patio, Storms/Screens | |
| Cul-De-Sac,Landscaped | |
| 83X211X160X29X77 | |
| — | |
| Full | |
| Vaulted/Cathedral Ceilings, Hot Tub, Hardwood Floors | |
| Range, Microwave, Dishwasher, Refrigerator, Washer, Dryer, Disposal, Stainless Steel Appliance(s) | |
| Not in DB | |
| Sidewalks, Street Lights, Street Paved | |
| — | |
| — | |
| Gas Starter |
Tax History
| Year | Property Taxes |
|---|---|
| 2018 | $13,047 |
Contact Agent
Nearby Similar Homes
Nearby Sold Comparables
Contact Agent
Listing Provided By
@properties







