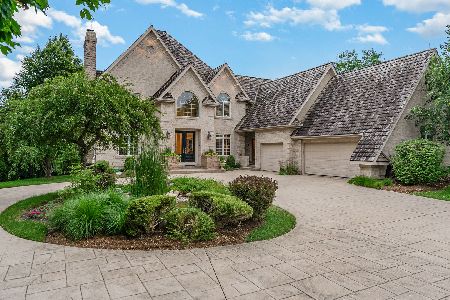1713 Player Court, Vernon Hills, Illinois 60061
$915,000
|
Sold
|
|
| Status: | Closed |
| Sqft: | 5,000 |
| Cost/Sqft: | $195 |
| Beds: | 4 |
| Baths: | 5 |
| Year Built: | 1997 |
| Property Taxes: | $22,101 |
| Days On Market: | 6727 |
| Lot Size: | 0,50 |
Description
FORMER AWARD-WINNING HM NESTLED W/GORG LANDSCPNG,GAZEBO,HOTTUB&IN-GRND POOL..CUSTOM HOME HAS IT ALL!!HIGH LEVEL OF FINISHES*ELEGANT MLDNGS&MILLWRK*TUMBLD STONE&HRDWD FLRS*4FRPLCS*FNSHD ENG BSMT*KTCHN W/CHERRY CABS,GRANITE&TOP-LINE APPL*2STY FAMRM W/WETBR*LIB W/CHERRY BLT-IN'S&HIDDEN RM*MSTR W/SITTNG AREA,MORNG BAR&GROHE SHOWER*
Property Specifics
| Single Family | |
| — | |
| French Provincial | |
| 1997 | |
| Full,English | |
| CUSTOM | |
| No | |
| 0.5 |
| Lake | |
| Pebble Beach | |
| 520 / Annual | |
| Insurance | |
| Lake Michigan | |
| Public Sewer | |
| 06651379 | |
| 11294050100000 |
Nearby Schools
| NAME: | DISTRICT: | DISTANCE: | |
|---|---|---|---|
|
Grade School
Hawthorn Elementary School (nor |
73 | — | |
|
Middle School
Hawthorn Middle School North |
73 | Not in DB | |
|
High School
Vernon Hills High School |
128 | Not in DB | |
Property History
| DATE: | EVENT: | PRICE: | SOURCE: |
|---|---|---|---|
| 25 Jan, 2008 | Sold | $915,000 | MRED MLS |
| 13 Jan, 2008 | Under contract | $975,000 | MRED MLS |
| — | Last price change | $995,000 | MRED MLS |
| 24 Aug, 2007 | Listed for sale | $1,174,000 | MRED MLS |
| 22 Jun, 2012 | Sold | $870,000 | MRED MLS |
| 29 Apr, 2012 | Under contract | $899,000 | MRED MLS |
| — | Last price change | $969,000 | MRED MLS |
| 25 Oct, 2011 | Listed for sale | $969,000 | MRED MLS |
| 13 Sep, 2021 | Sold | $850,000 | MRED MLS |
| 24 Jul, 2021 | Under contract | $949,000 | MRED MLS |
| 9 Jul, 2021 | Listed for sale | $949,000 | MRED MLS |
Room Specifics
Total Bedrooms: 4
Bedrooms Above Ground: 4
Bedrooms Below Ground: 0
Dimensions: —
Floor Type: Carpet
Dimensions: —
Floor Type: Carpet
Dimensions: —
Floor Type: Carpet
Full Bathrooms: 5
Bathroom Amenities: Whirlpool,Separate Shower,Double Sink
Bathroom in Basement: 1
Rooms: Eating Area,Library,Recreation Room,Sitting Room,Utility Room-1st Floor
Basement Description: Finished
Other Specifics
| 3 | |
| Concrete Perimeter | |
| Brick | |
| Deck, Gazebo, In Ground Pool | |
| Cul-De-Sac,Landscaped | |
| 167.16X69.54X176.90X89.56 | |
| Full,Unfinished | |
| Full | |
| Vaulted/Cathedral Ceilings, Skylight(s), Bar-Wet | |
| Double Oven, Microwave, Dishwasher, Refrigerator, Washer, Dryer, Disposal | |
| Not in DB | |
| Clubhouse, Street Lights, Street Paved | |
| — | |
| — | |
| Wood Burning, Gas Starter |
Tax History
| Year | Property Taxes |
|---|---|
| 2008 | $22,101 |
| 2012 | $23,168 |
| 2021 | $24,139 |
Contact Agent
Nearby Similar Homes
Nearby Sold Comparables
Contact Agent
Listing Provided By
RE/MAX Prestige






