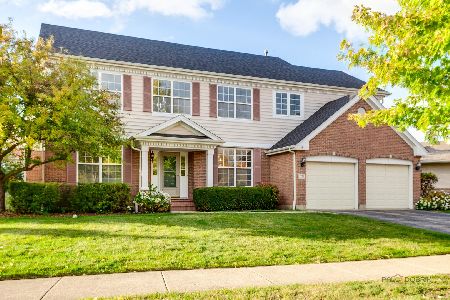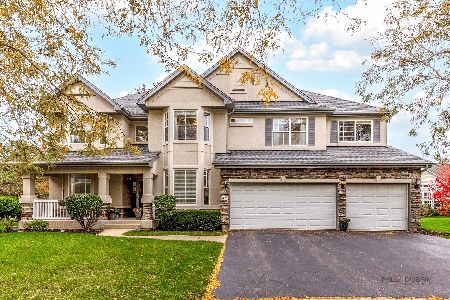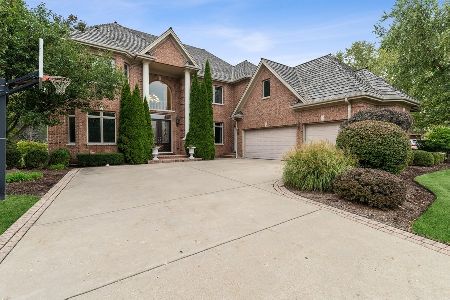1674 Pebble Beach Way, Vernon Hills, Illinois 60061
$805,000
|
Sold
|
|
| Status: | Closed |
| Sqft: | 4,589 |
| Cost/Sqft: | $181 |
| Beds: | 4 |
| Baths: | 6 |
| Year Built: | 2004 |
| Property Taxes: | $24,820 |
| Days On Market: | 2829 |
| Lot Size: | 0,35 |
Description
Elegance and warmth describe this custom home. Quality abounds throughout. Original owners have impeccably maintained it. Large open rooms, floor plan that flows and offers many family gathering places & yet offers privacy. 1st floor bedroom/office and a full bath (in-law arrangements). In addition a powder room on 1st floor, perfect for entertaining. High end appliances, molding, trim & custom ceilings. Freshly painted and neutral decor. Pre-wired for surround sound and up to 4 phone lines in some rooms. Finished basement offers fireplace & bedrooms 5 &(6th with sitting room & full bath). 2nd story family room offers a great space for the children to do their homework and relax. Master bedroom & large sitting room and a closet that is sure to impress. Great interior location in subdivision and close to the park and lake. Large deck with a screened in gazebo & hot tub. An abundance of shopping & 2 train stations and tollway entrance nearby.
Property Specifics
| Single Family | |
| — | |
| — | |
| 2004 | |
| Full | |
| CUSTOM | |
| No | |
| 0.35 |
| Lake | |
| Pebble Beach | |
| 320 / Annual | |
| None | |
| Lake Michigan | |
| Sewer-Storm | |
| 09882767 | |
| 11294050180000 |
Nearby Schools
| NAME: | DISTRICT: | DISTANCE: | |
|---|---|---|---|
|
High School
Vernon Hills High School |
128 | Not in DB | |
Property History
| DATE: | EVENT: | PRICE: | SOURCE: |
|---|---|---|---|
| 7 Sep, 2018 | Sold | $805,000 | MRED MLS |
| 9 Jul, 2018 | Under contract | $829,900 | MRED MLS |
| — | Last price change | $849,900 | MRED MLS |
| 13 Mar, 2018 | Listed for sale | $949,000 | MRED MLS |
| 11 Dec, 2021 | Sold | $854,000 | MRED MLS |
| 19 Oct, 2021 | Under contract | $899,900 | MRED MLS |
| 8 Oct, 2021 | Listed for sale | $899,900 | MRED MLS |
Room Specifics
Total Bedrooms: 6
Bedrooms Above Ground: 4
Bedrooms Below Ground: 2
Dimensions: —
Floor Type: Carpet
Dimensions: —
Floor Type: Carpet
Dimensions: —
Floor Type: —
Dimensions: —
Floor Type: —
Dimensions: —
Floor Type: —
Full Bathrooms: 6
Bathroom Amenities: Separate Shower,Soaking Tub
Bathroom in Basement: 1
Rooms: Bedroom 5,Bedroom 6,Great Room,Loft,Sitting Room
Basement Description: Partially Finished
Other Specifics
| 3 | |
| Concrete Perimeter | |
| Asphalt | |
| Deck, Hot Tub, Gazebo | |
| Landscaped | |
| 85 X 176 X 86 X 176 | |
| — | |
| Full | |
| — | |
| Range, Microwave, Dishwasher, Refrigerator, Washer, Dryer, Disposal, Stainless Steel Appliance(s) | |
| Not in DB | |
| Sidewalks, Street Lights, Street Paved | |
| — | |
| — | |
| — |
Tax History
| Year | Property Taxes |
|---|---|
| 2018 | $24,820 |
| 2021 | $24,052 |
Contact Agent
Nearby Similar Homes
Nearby Sold Comparables
Contact Agent
Listing Provided By
Coldwell Banker Residential Brokerage











