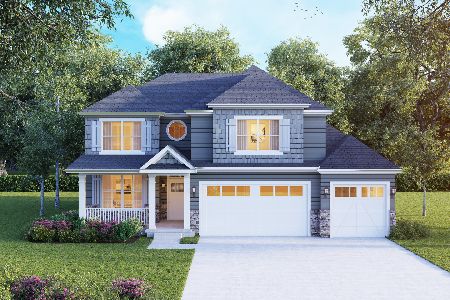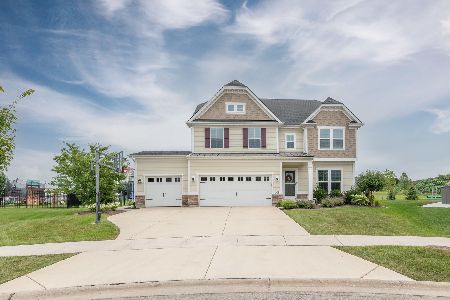1713 Spencer Court, Shorewood, Illinois 60404
$515,000
|
Sold
|
|
| Status: | Closed |
| Sqft: | 3,400 |
| Cost/Sqft: | $154 |
| Beds: | 4 |
| Baths: | 4 |
| Year Built: | 2020 |
| Property Taxes: | $11,700 |
| Days On Market: | 1159 |
| Lot Size: | 0,35 |
Description
Imagine coming home to this gorgeous CUSTOM-BUILT Craftsman-style home in the desired Shorewood Towne Center neighborhood. With an abundance of natural light, hardwood flooring, and 9-foot-ceilings throughout, this two-story residence in a quiet cul-de-sac is the perfect spot for your family's next chapter. This home features, custom lighting, and crown molding throughout. Enter this 3400 sq ft home from the elegant two-story entry, then into the den/office, formal dining room, and guest half-bath on the main. Hardwood flooring throughout the first floor and upstairs common areas. Continue into the open space featuring a custom Chef's kitchen, with a Double oven, walk-in pantry, range hood, custom shaker style cabinets, beverage bar area, large island, quartz countertops throughout the home, exquisite backsplash, pot-filler, and much more. Enjoy more natural light in the Sunroom with skylights and a vaulted ceiling. Then get cozy in front of the gas fireplace and ship-lap wall feature in the family room. There is also a large mudroom off the kitchen to the garage entry. Upstairs features 3 additional large bedrooms with walk-in closets, a spacious loft, and the owner's suite. Retreat into the master en-suite with a separate shower, double vanity sink, a separate stand-alone soaking tub, and more natural light from the skylight over the shower. There are two additional full baths on the second floor. Enjoy your afternoons on the home's front porch or relax in the back on the covered patio and huge backyard. Come and add your own personality to the unfinished full basement with rough-in plumbing for another future bathroom. Lastly, this home is fully equipped with an irrigation system, a water softener with a reverse osmosis water filtration system, solar panels, and a full security system with smart technology you can control on your phone. It's all here, ready for you to move in and make memories. Schedule a showing and see what we mean!
Property Specifics
| Single Family | |
| — | |
| — | |
| 2020 | |
| — | |
| SIERRA | |
| No | |
| 0.35 |
| Will | |
| Towne Center | |
| 185 / Annual | |
| — | |
| — | |
| — | |
| 11673351 | |
| 0506083030040000 |
Nearby Schools
| NAME: | DISTRICT: | DISTANCE: | |
|---|---|---|---|
|
Grade School
Walnut Trails |
201 | — | |
|
Middle School
Minooka Intermediate School |
201 | Not in DB | |
|
High School
Minooka Community High School |
111 | Not in DB | |
Property History
| DATE: | EVENT: | PRICE: | SOURCE: |
|---|---|---|---|
| 28 Dec, 2022 | Sold | $515,000 | MRED MLS |
| 19 Nov, 2022 | Under contract | $525,000 | MRED MLS |
| 14 Nov, 2022 | Listed for sale | $525,000 | MRED MLS |
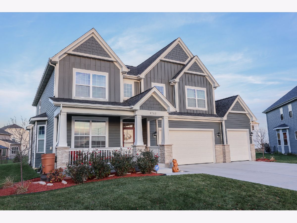
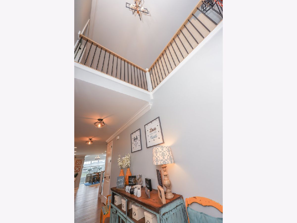
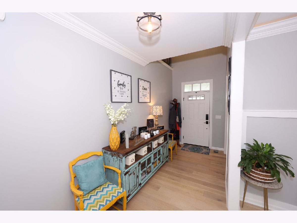
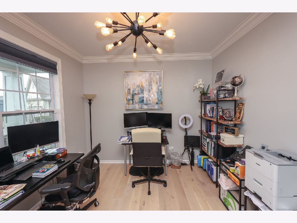
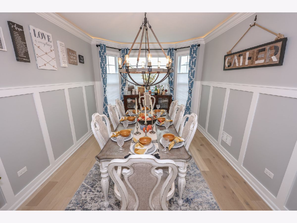
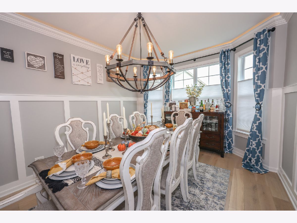
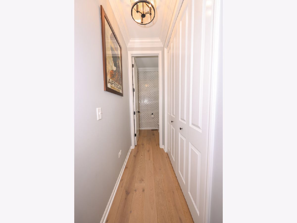
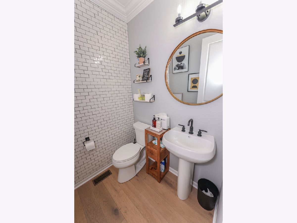
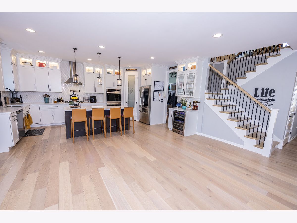
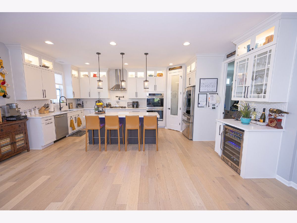
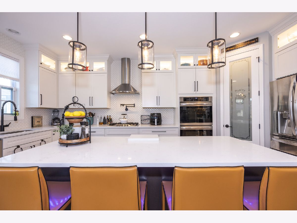
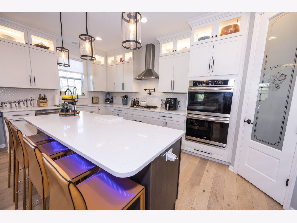
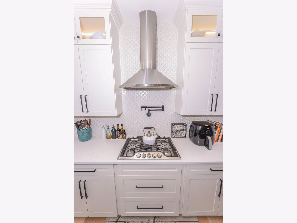
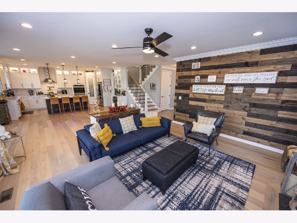
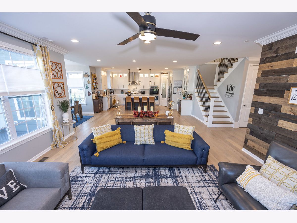
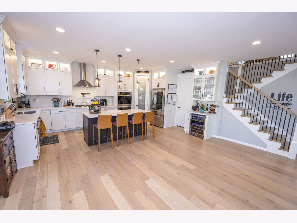
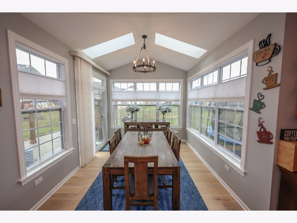
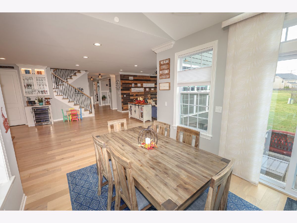
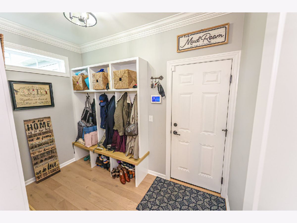
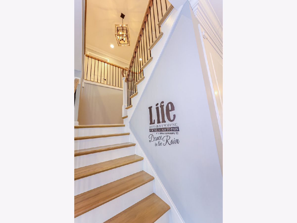
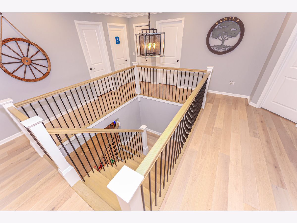
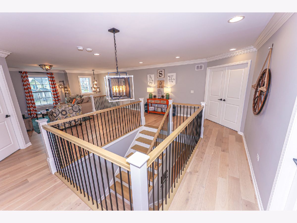
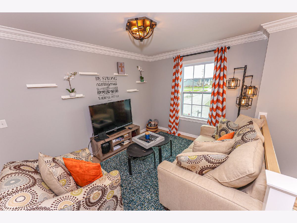
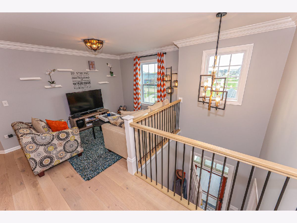
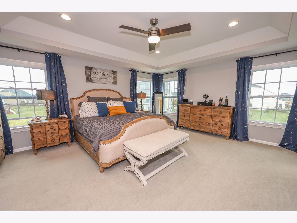
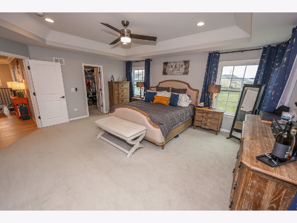
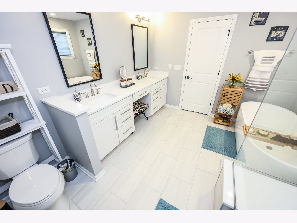
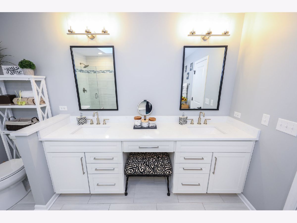
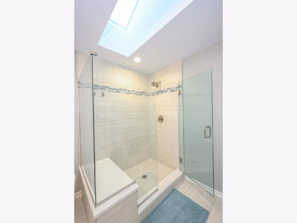
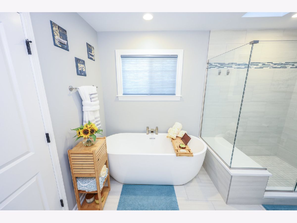
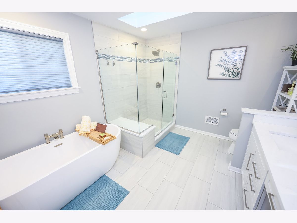
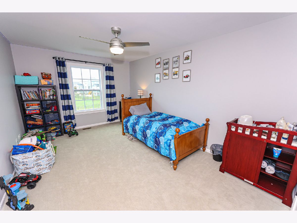
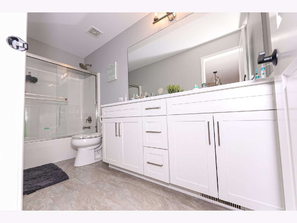
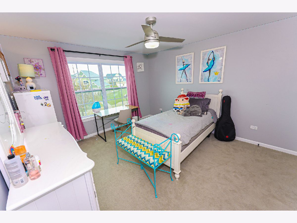
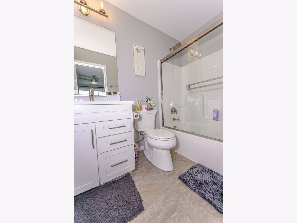
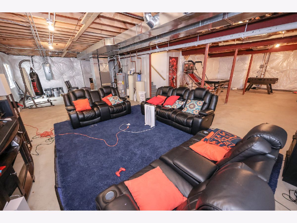
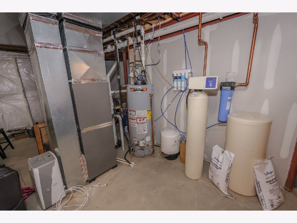
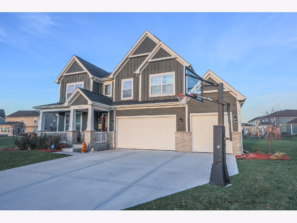
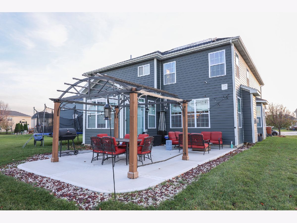
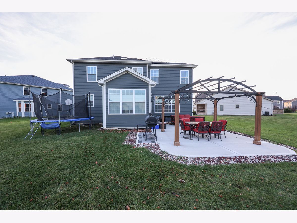
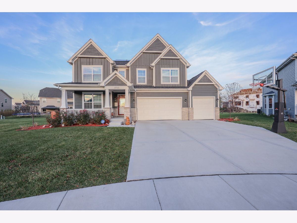
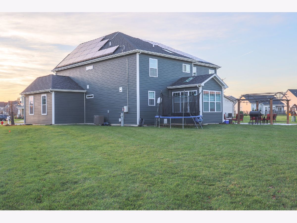
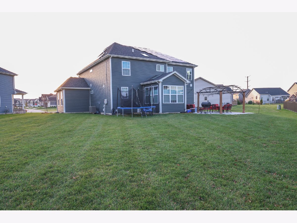
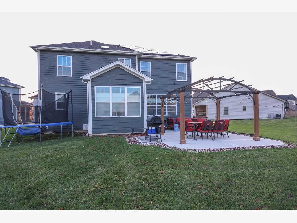
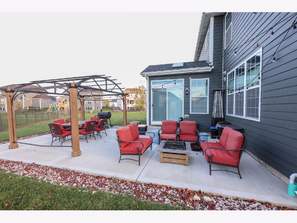
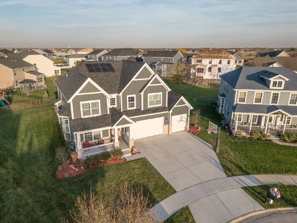
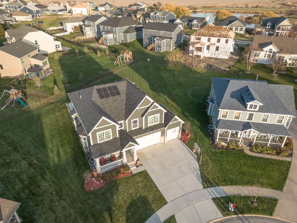
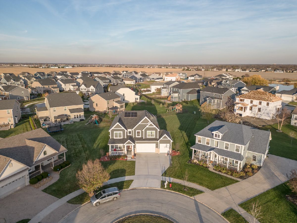
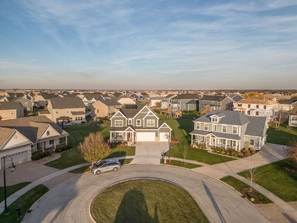
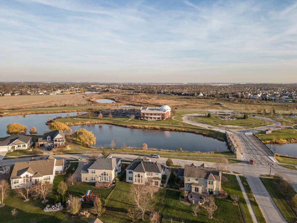
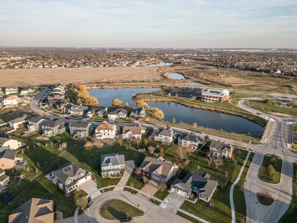
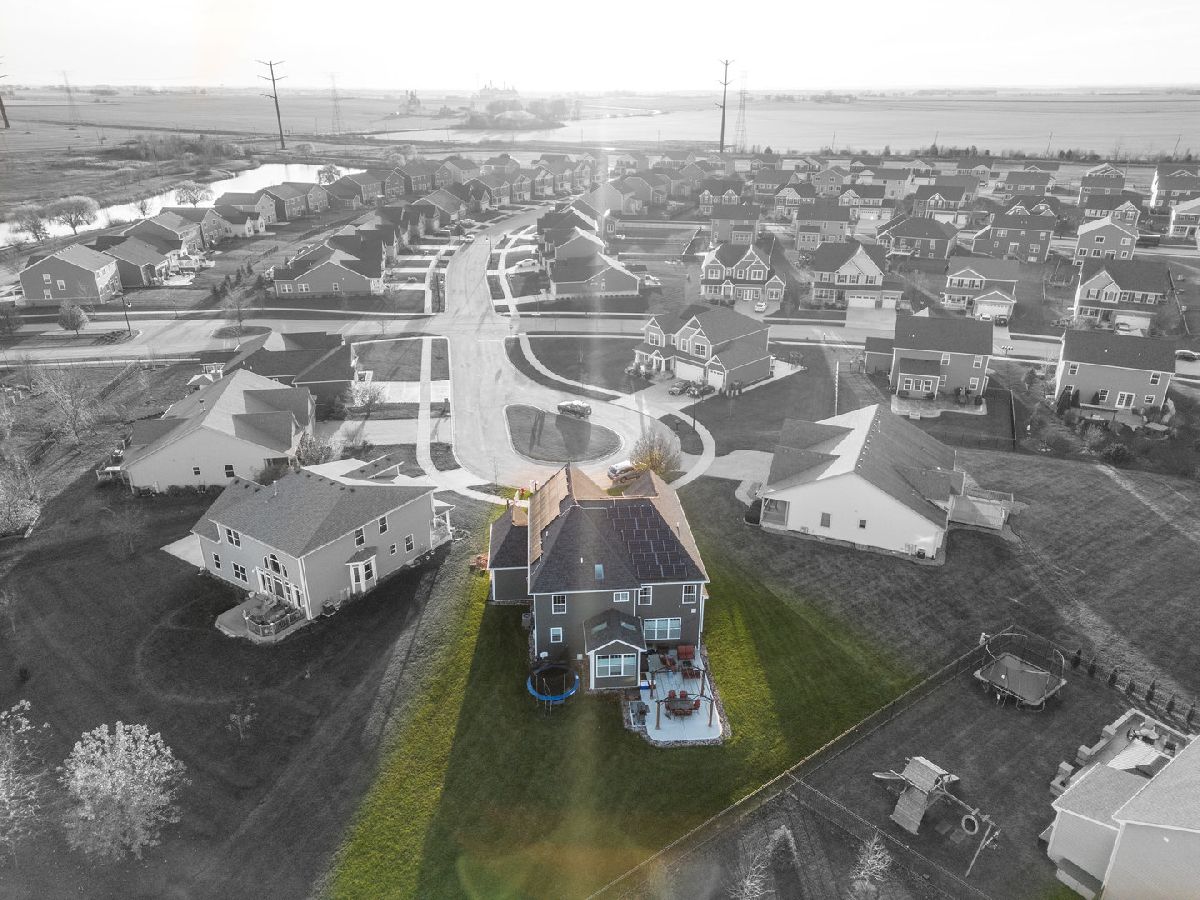
Room Specifics
Total Bedrooms: 4
Bedrooms Above Ground: 4
Bedrooms Below Ground: 0
Dimensions: —
Floor Type: —
Dimensions: —
Floor Type: —
Dimensions: —
Floor Type: —
Full Bathrooms: 4
Bathroom Amenities: —
Bathroom in Basement: 0
Rooms: —
Basement Description: Unfinished
Other Specifics
| 3 | |
| — | |
| Concrete | |
| — | |
| — | |
| 182X172 | |
| — | |
| — | |
| — | |
| — | |
| Not in DB | |
| — | |
| — | |
| — | |
| — |
Tax History
| Year | Property Taxes |
|---|---|
| 2022 | $11,700 |
Contact Agent
Nearby Sold Comparables
Contact Agent
Listing Provided By
Carter Realty Group



