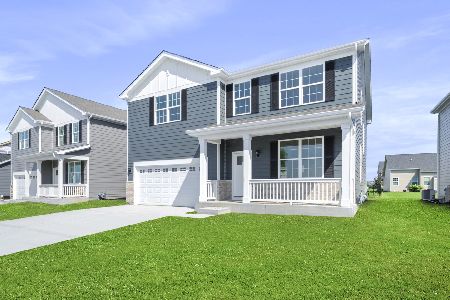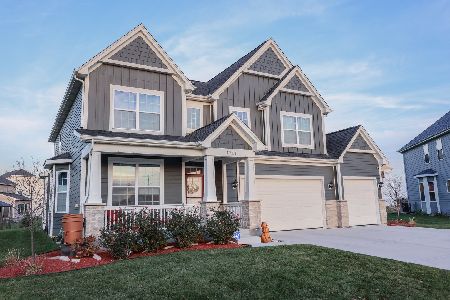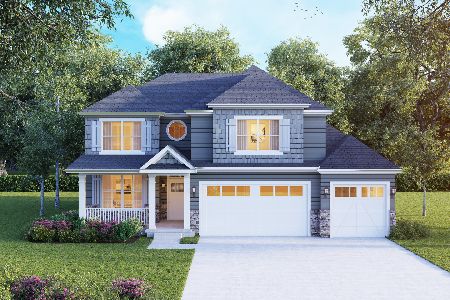1714 Peyton Terrace, Shorewood, Illinois 60404
$275,000
|
Sold
|
|
| Status: | Closed |
| Sqft: | 0 |
| Cost/Sqft: | — |
| Beds: | 4 |
| Baths: | 3 |
| Year Built: | 2007 |
| Property Taxes: | $14 |
| Days On Market: | 5825 |
| Lot Size: | 0,00 |
Description
Builder's Model! Brick driveway leads to 3-car side-load garage! Loft overlooks dramatic 2-story Family Room w/column-accented entrance. Walk out to large low-maint TREX deck. Formal dining & living rooms Luxurious master suite with LUX bath: oversized whirlpool bath, separate shower, private water closet & stone-look tile floors. Ceiling fans~Sprinkler & Security Systems~Hardiplank siding~Minooka schools.
Property Specifics
| Single Family | |
| — | |
| Traditional | |
| 2007 | |
| Full | |
| — | |
| No | |
| — |
| Will | |
| — | |
| 0 / Not Applicable | |
| None | |
| Public | |
| Public Sewer | |
| 07437407 | |
| 0506083030100000 |
Property History
| DATE: | EVENT: | PRICE: | SOURCE: |
|---|---|---|---|
| 11 Jun, 2010 | Sold | $275,000 | MRED MLS |
| 27 Apr, 2010 | Under contract | $279,900 | MRED MLS |
| 6 Feb, 2010 | Listed for sale | $279,900 | MRED MLS |
Room Specifics
Total Bedrooms: 4
Bedrooms Above Ground: 4
Bedrooms Below Ground: 0
Dimensions: —
Floor Type: Carpet
Dimensions: —
Floor Type: Carpet
Dimensions: —
Floor Type: Carpet
Full Bathrooms: 3
Bathroom Amenities: Whirlpool,Separate Shower
Bathroom in Basement: 0
Rooms: Breakfast Room,Gallery,Loft,Utility Room-1st Floor
Basement Description: —
Other Specifics
| 3 | |
| — | |
| Brick | |
| Deck | |
| Water View | |
| 104.88X135X54.56X135 | |
| — | |
| Full | |
| Vaulted/Cathedral Ceilings | |
| Range, Microwave, Dishwasher, Refrigerator, Washer, Dryer | |
| Not in DB | |
| — | |
| — | |
| — | |
| — |
Tax History
| Year | Property Taxes |
|---|---|
| 2010 | $14 |
Contact Agent
Nearby Sold Comparables
Contact Agent
Listing Provided By
Coldwell Banker Residential







