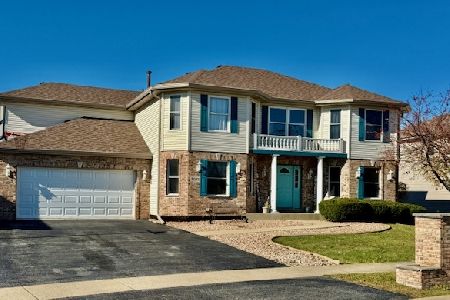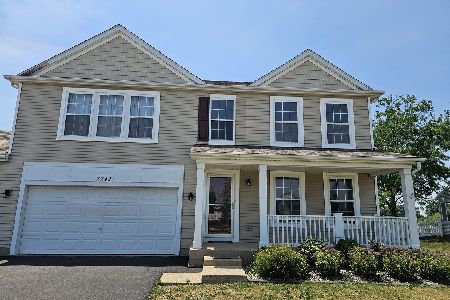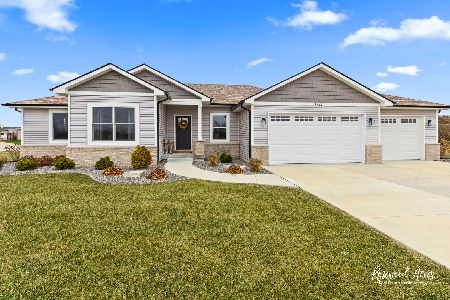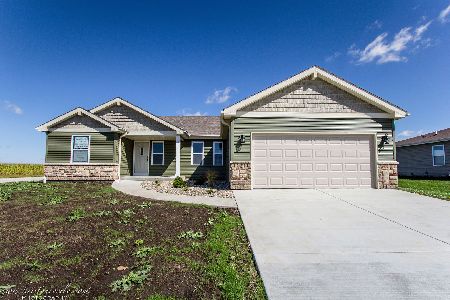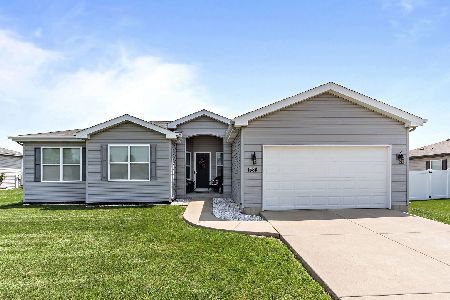1713 Terramere Drive, Bourbonnais, Illinois 60914
$306,000
|
Sold
|
|
| Status: | Closed |
| Sqft: | 1,800 |
| Cost/Sqft: | $161 |
| Beds: | 3 |
| Baths: | 2 |
| Year Built: | 2014 |
| Property Taxes: | $6,094 |
| Days On Market: | 1731 |
| Lot Size: | 0,44 |
Description
Prepare To Be WOWED As You Pull Up To This Custom Built, Sprawling Ranch! Sitting On A Double Corner Lot & Located In The Desired Willowbrook Subdivision, This Home Has All The Upgrades: Landscaped Professionally with A Custom Covered Front Gazebo / Open Floor Plan with Beautiful Hardwood Floors Throughout / House & Trim Freshly Painted in 2021 / Cozy Up Next To The Gas Fireplace In Your Living Room With A Ceiling Fan, Tray Ceilings & An Opening To The Dining Room With A Granite Ledge / Separate Dining Room with Sliding Glass Door To The Back Patio / Updated Kitchen With Mocha Cabinets, Granite Counter Tops, New Light Fixtures, Stainless Steel Appliances, Island, Bar Seating, Hardwood Flooring & A Walk In Pantry Closet / Laundry Room Off Kitchen With Ceramic Tile, Front Loading Washer & Dryer, Sink, Storage Closet, Tons of Cabinets & Granite Counter Tops / Master Suite With New Carpet in 2021, Tray Ceilings, Gas Fireplace, Sliding Door Access To Backyard & Walk In Closet / Master Bathroom With Double Vanity, Skylight, Jetted Tub & A Custom Tile Surround Stand Up Shower with Double Shower Head / 2 Beds & Full Bathroom On Other End Of Home / Rod Iron Open Staircase To The Unfinished Basement Ready For Your Finishing Touches: Egress Window, Bath Roughed In, Radon Mitigation System & Goodman Furnace / Step Out To Your Backyard Oasis Featuring: Concrete Patio, Full Privacy PVC Fencing In 2015, Lovely Landscaping, A 5 Foot & 3 Foot Gate Opening On Each Side Of The House, Covered Gazebo On Concrete & Garage Door Going To Backyard! Don't Forget The Massive 4 Car Attached Garage: Drywalled & Heated, Built In Shelves & Work Benches, Epoxy Flooring 2015, 200 Amp Electric, Walk Up Finished Attic Access & 4th Car or Bike Tandem Garage That Goes To The Back! The List Goes On & On! Come Take A Look Before Its Too Late!!
Property Specifics
| Single Family | |
| — | |
| Ranch | |
| 2014 | |
| Full | |
| RANCH | |
| No | |
| 0.44 |
| Kankakee | |
| — | |
| 0 / Not Applicable | |
| None | |
| Public | |
| Public Sewer | |
| 11071775 | |
| 17091510202300 |
Property History
| DATE: | EVENT: | PRICE: | SOURCE: |
|---|---|---|---|
| 2 Jul, 2021 | Sold | $306,000 | MRED MLS |
| 4 May, 2021 | Under contract | $289,900 | MRED MLS |
| 30 Apr, 2021 | Listed for sale | $289,900 | MRED MLS |
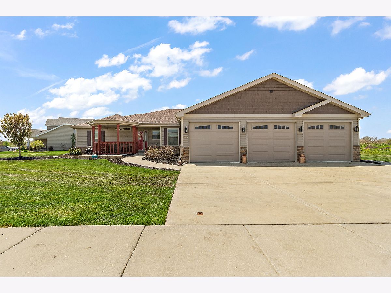
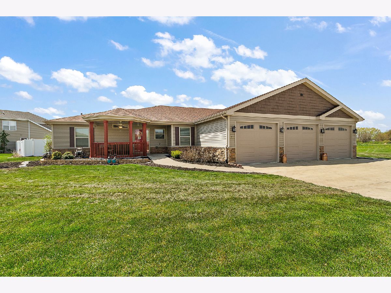
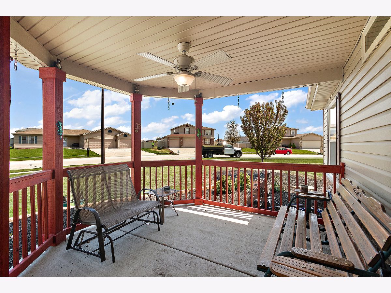
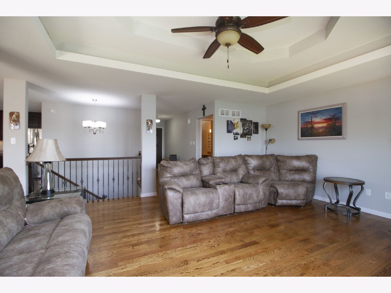
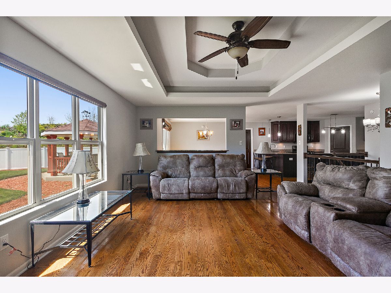
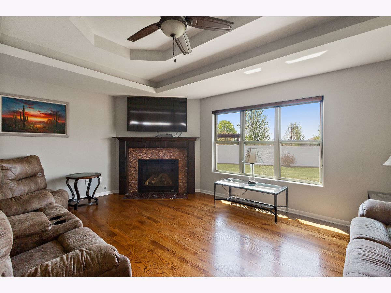
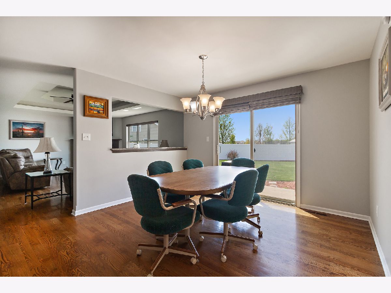
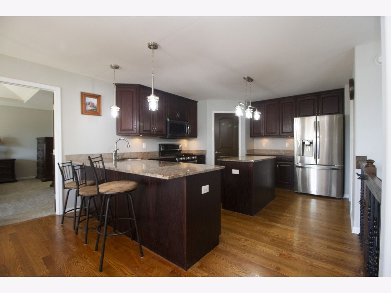
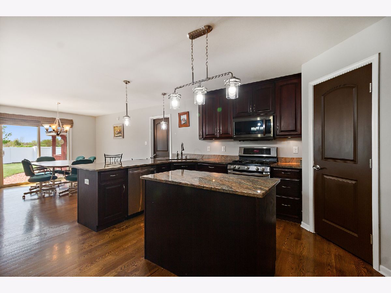
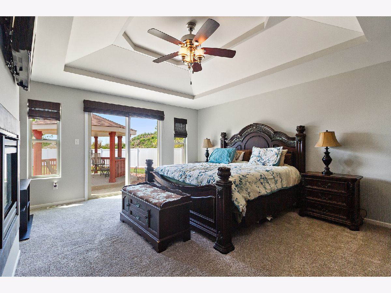
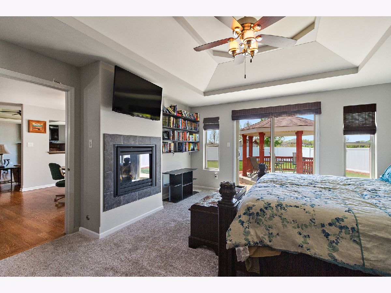
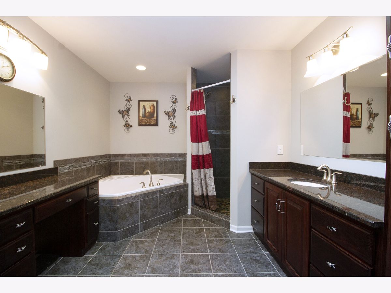
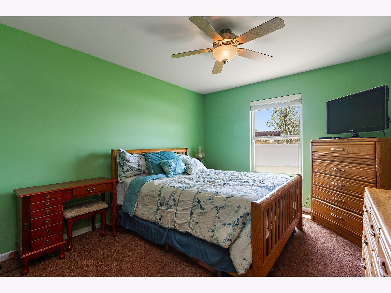
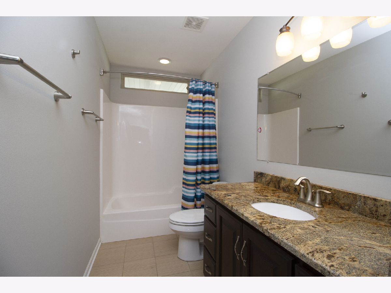
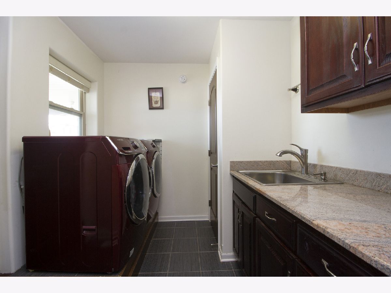
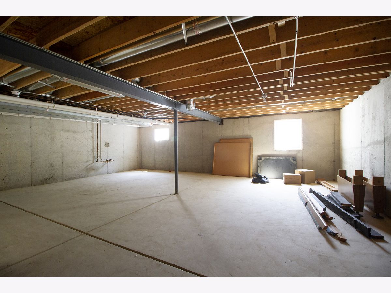
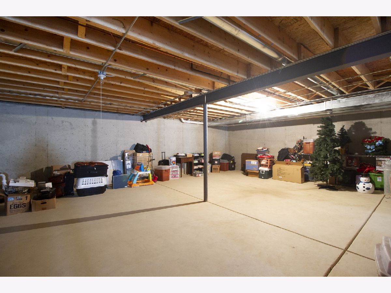
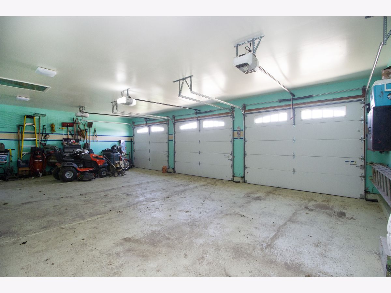
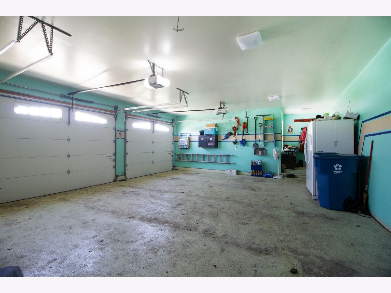
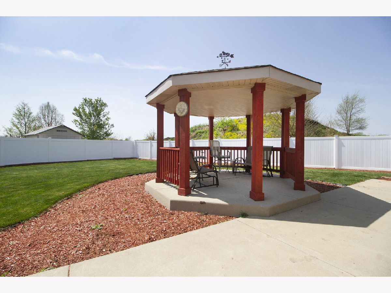
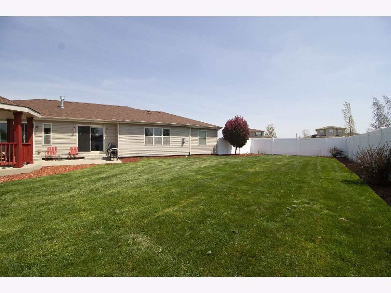
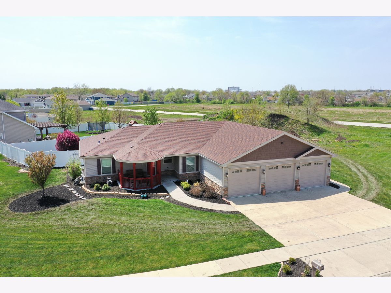
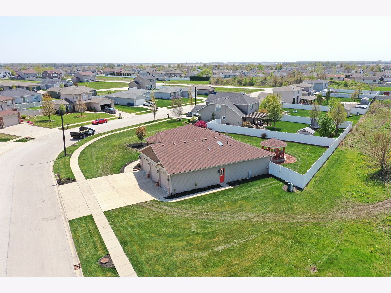
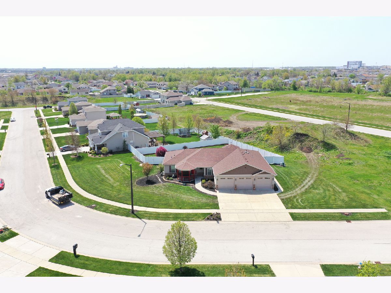
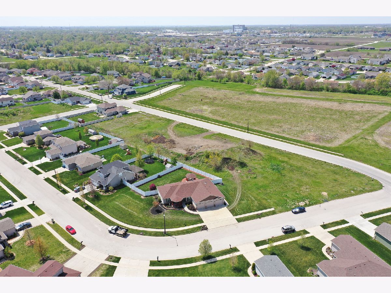
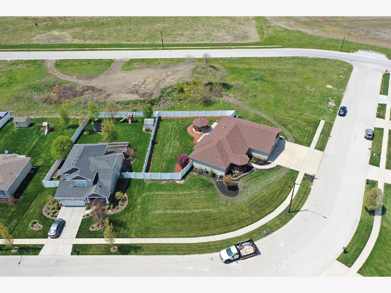
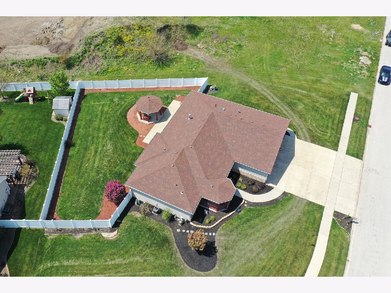
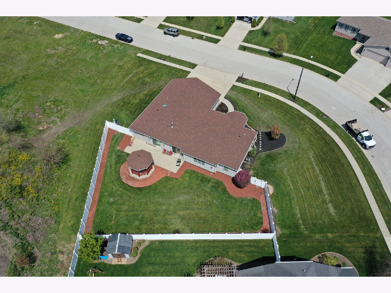
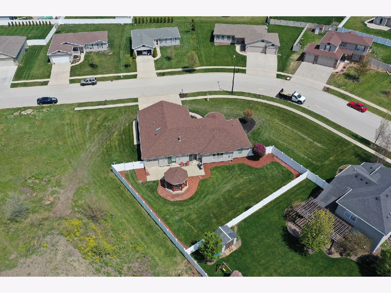
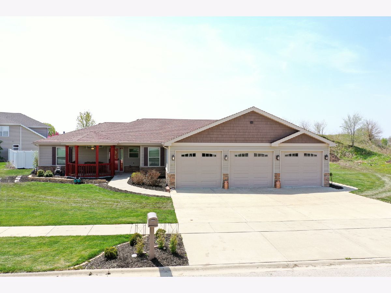
Room Specifics
Total Bedrooms: 3
Bedrooms Above Ground: 3
Bedrooms Below Ground: 0
Dimensions: —
Floor Type: Carpet
Dimensions: —
Floor Type: Carpet
Full Bathrooms: 2
Bathroom Amenities: Whirlpool,Separate Shower,Soaking Tub
Bathroom in Basement: 0
Rooms: No additional rooms
Basement Description: Unfinished,Bathroom Rough-In,Egress Window,Concrete (Basement)
Other Specifics
| 4 | |
| Concrete Perimeter | |
| Concrete | |
| Patio, Porch, Storms/Screens | |
| Corner Lot,Fenced Yard,Landscaped | |
| 148.3X17.7X111X94.1X34.3X1 | |
| Finished,Full,Pull Down Stair | |
| Full | |
| Skylight(s), Hardwood Floors, First Floor Bedroom, First Floor Laundry, Walk-In Closet(s), Open Floorplan, Some Carpeting, Drapes/Blinds, Granite Counters, Separate Dining Room | |
| Range, Microwave, Dishwasher, Refrigerator, Washer, Dryer, Stainless Steel Appliance(s) | |
| Not in DB | |
| Curbs, Sidewalks, Street Paved | |
| — | |
| — | |
| Gas Log, Gas Starter |
Tax History
| Year | Property Taxes |
|---|---|
| 2021 | $6,094 |
Contact Agent
Nearby Similar Homes
Nearby Sold Comparables
Contact Agent
Listing Provided By
Keller Williams Preferred Rlty




