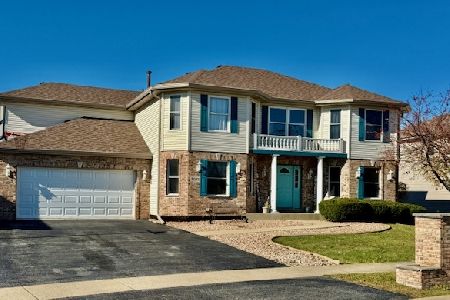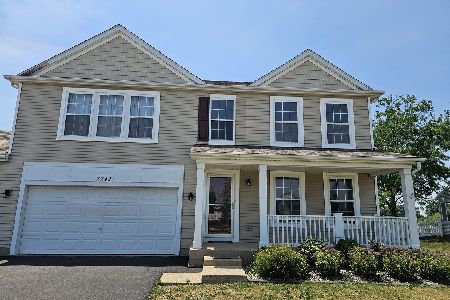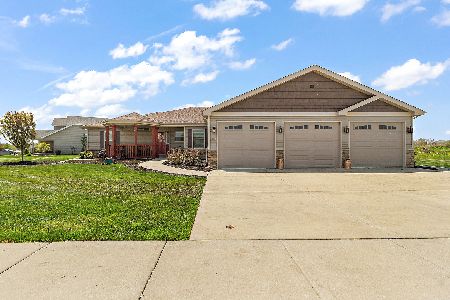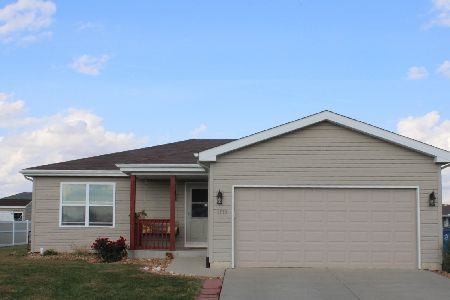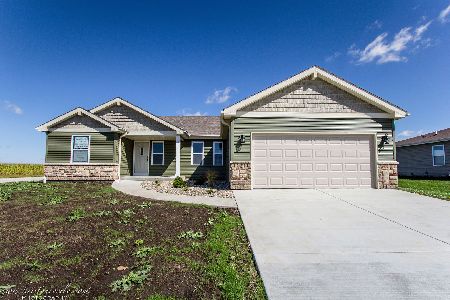1706 Terramere Drive, Bourbonnais, Illinois 60914
$205,000
|
Sold
|
|
| Status: | Closed |
| Sqft: | 1,650 |
| Cost/Sqft: | $127 |
| Beds: | 3 |
| Baths: | 2 |
| Year Built: | 2012 |
| Property Taxes: | $5,226 |
| Days On Market: | 2796 |
| Lot Size: | 0,00 |
Description
Ranch Home with Full Basement & 4 Car Tandem Garage Plumbed for Furnace!! Split Floor Plan with Large Master Suite with Walk In Shower-Freshly Painted-Spacious Great Room with Tray Ceiling & Plumbed for a Fireplace-Large Backyard with Patio-Covered Front Porch-Eat In Kitchen Features Custom Cabinetry & Breakfast Bar-1st Floor Laundry-Great Location-Close to Shopping and I-57-50 Minutes from Chicago-Call Today!
Property Specifics
| Single Family | |
| — | |
| — | |
| 2012 | |
| Full | |
| — | |
| No | |
| — |
| Kankakee | |
| — | |
| 0 / Not Applicable | |
| None | |
| Public | |
| Public Sewer | |
| 09971279 | |
| 17091510219000 |
Property History
| DATE: | EVENT: | PRICE: | SOURCE: |
|---|---|---|---|
| 24 Oct, 2018 | Sold | $205,000 | MRED MLS |
| 7 Sep, 2018 | Under contract | $209,900 | MRED MLS |
| — | Last price change | $215,000 | MRED MLS |
| 30 May, 2018 | Listed for sale | $225,000 | MRED MLS |
Room Specifics
Total Bedrooms: 3
Bedrooms Above Ground: 3
Bedrooms Below Ground: 0
Dimensions: —
Floor Type: Carpet
Dimensions: —
Floor Type: Carpet
Full Bathrooms: 2
Bathroom Amenities: —
Bathroom in Basement: 0
Rooms: No additional rooms
Basement Description: Unfinished
Other Specifics
| 4 | |
| — | |
| — | |
| Patio, Porch, Storms/Screens | |
| Irregular Lot | |
| 120 X 8 X 80 X 48 X 120 X | |
| — | |
| Full | |
| First Floor Bedroom, First Floor Laundry, First Floor Full Bath | |
| Range, Microwave, Dishwasher, Refrigerator | |
| Not in DB | |
| Street Lights, Street Paved | |
| — | |
| — | |
| — |
Tax History
| Year | Property Taxes |
|---|---|
| 2018 | $5,226 |
Contact Agent
Nearby Similar Homes
Nearby Sold Comparables
Contact Agent
Listing Provided By
McColly Bennett Real Estate



