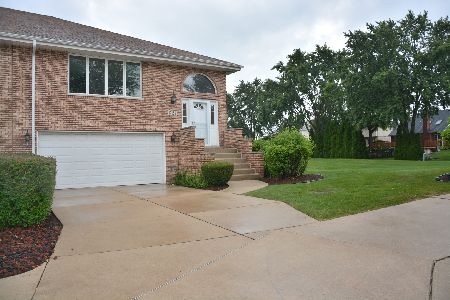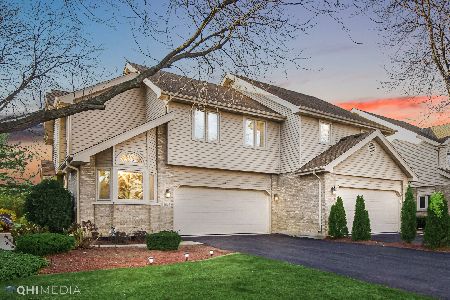17130 Jeremy Lane, Tinley Park, Illinois 60487
$289,000
|
Sold
|
|
| Status: | Closed |
| Sqft: | 1,346 |
| Cost/Sqft: | $212 |
| Beds: | 2 |
| Baths: | 3 |
| Year Built: | 1992 |
| Property Taxes: | $4,404 |
| Days On Market: | 617 |
| Lot Size: | 0,00 |
Description
Wonderful end-unit Townhome with 2 bedrooms, 2-1/2 baths and 2-car garage. This 2-story unit features a stair lift if getting to the bedroom level is a challenge. Don't need it? The seller will gladly remove it. Beautiful floor plan with a large living room that features access to the large concrete patio (15x10), gas fireplace, skylight, and newer carpeting. The large kitchen has been updated and features a table area with a bay window, granite counters, newer ceramic tile, and stainless steel appliances. The large loft area boasts a convenient second-floor laundry closet. The primary bedroom features a whole wall of closet space, a primary bath with a jetted tub, and a separate shower and linen closet. The 2-car garage has direct access to the kitchen and is paneled and carpeted! This lovely home has ample storage space plus a convenient, concrete crawl space.
Property Specifics
| Condos/Townhomes | |
| 2 | |
| — | |
| 1992 | |
| — | |
| — | |
| No | |
| — |
| Cook | |
| Pheasant Chase | |
| 275 / Monthly | |
| — | |
| — | |
| — | |
| 12012304 | |
| 27263170750000 |
Nearby Schools
| NAME: | DISTRICT: | DISTANCE: | |
|---|---|---|---|
|
Grade School
Christa Mcauliffe School |
140 | — | |
|
Middle School
Prairie View Middle School |
140 | Not in DB | |
|
High School
Victor J Andrew High School |
230 | Not in DB | |
Property History
| DATE: | EVENT: | PRICE: | SOURCE: |
|---|---|---|---|
| 29 Sep, 2015 | Sold | $163,000 | MRED MLS |
| 10 Aug, 2015 | Under contract | $169,900 | MRED MLS |
| — | Last price change | $179,900 | MRED MLS |
| 6 Jul, 2015 | Listed for sale | $179,900 | MRED MLS |
| 20 May, 2024 | Sold | $289,000 | MRED MLS |
| 3 Apr, 2024 | Under contract | $284,900 | MRED MLS |
| 1 Apr, 2024 | Listed for sale | $284,900 | MRED MLS |
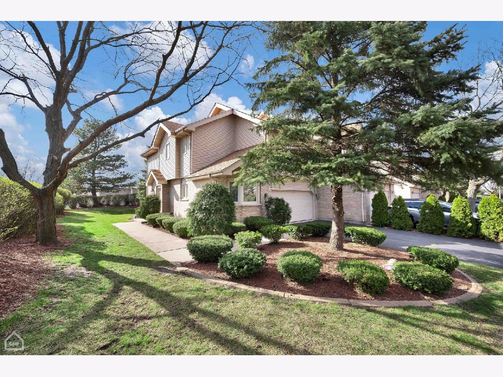
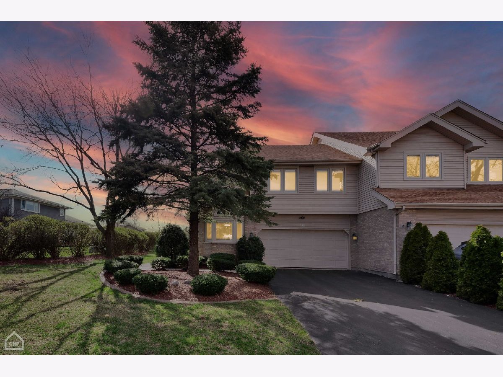
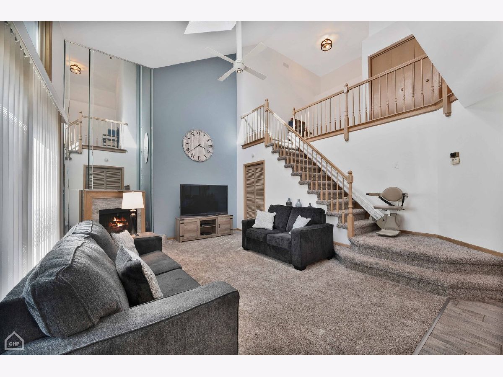
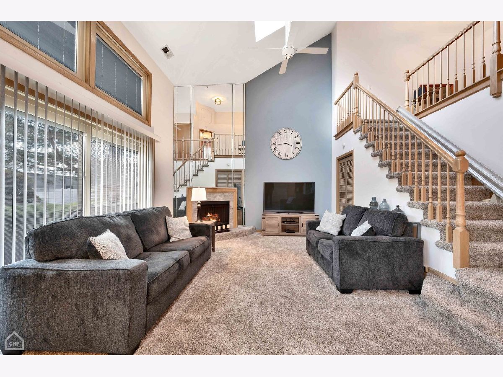
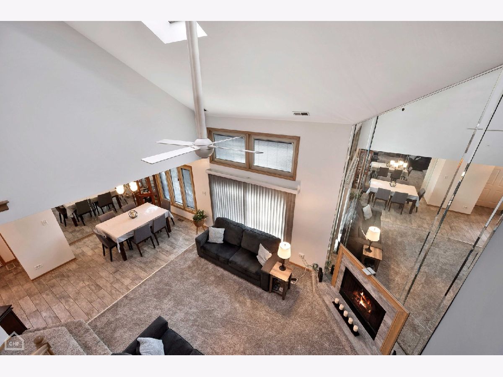
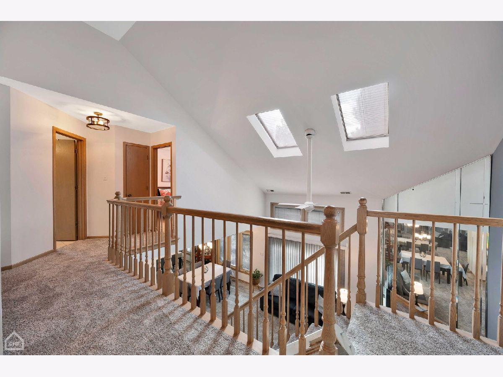
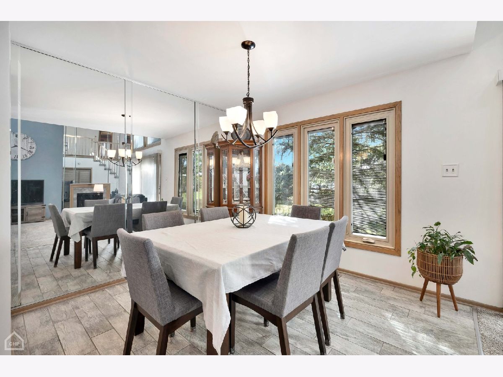
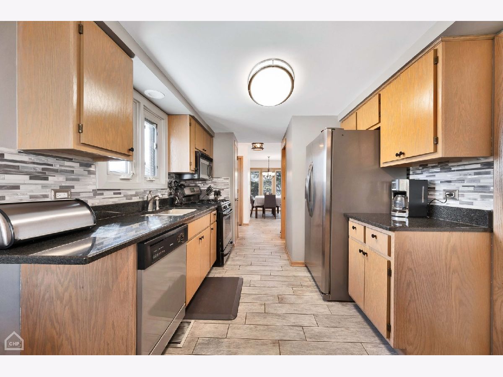
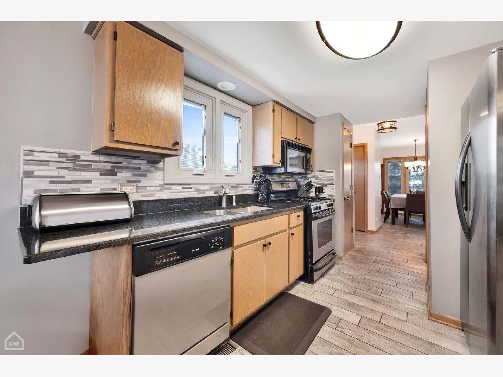
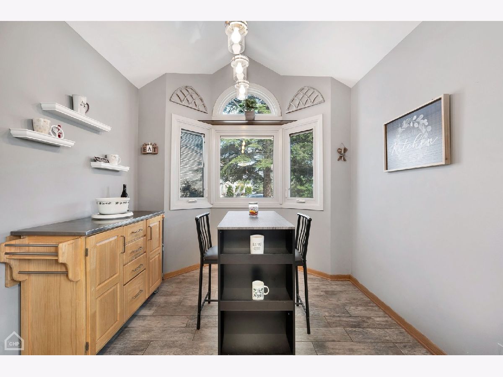
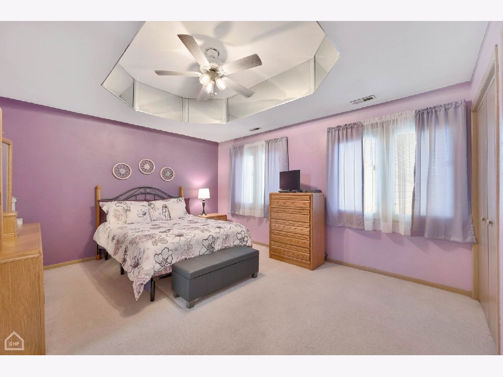
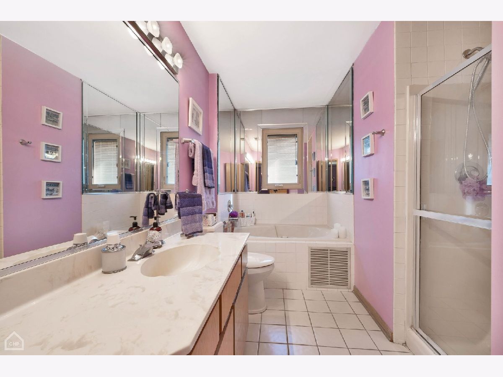
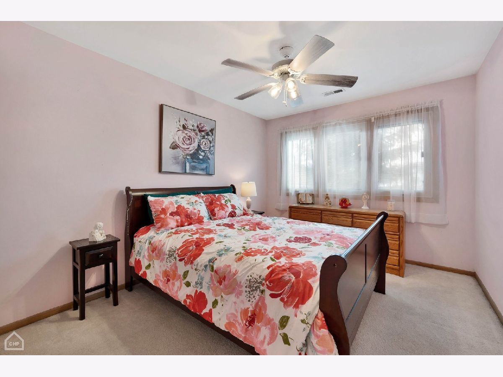
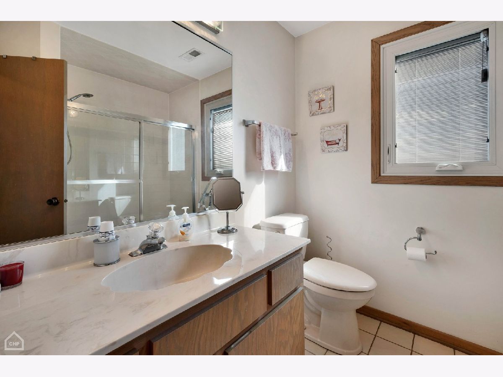
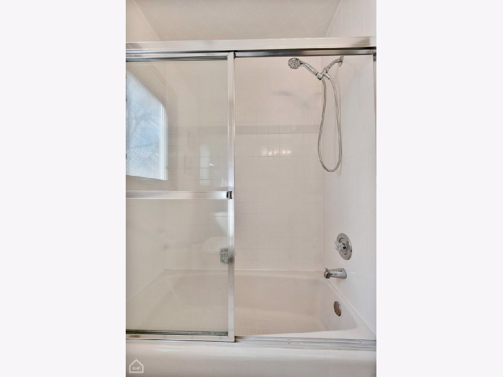
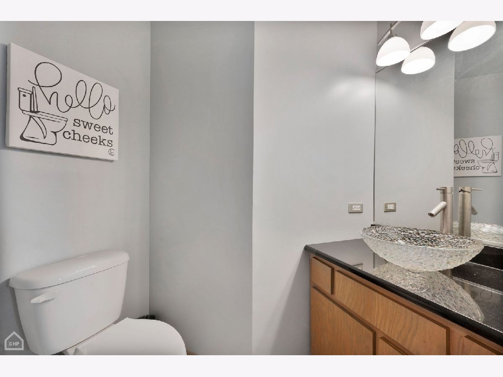
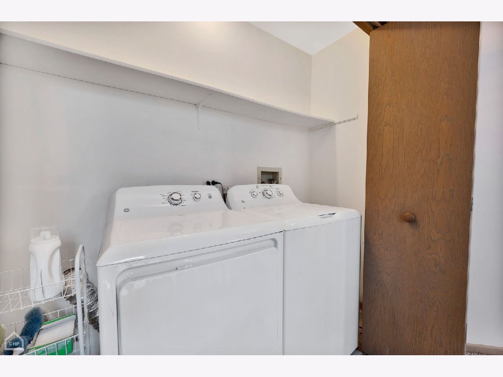
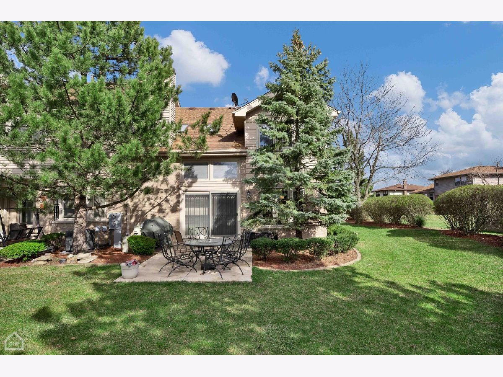
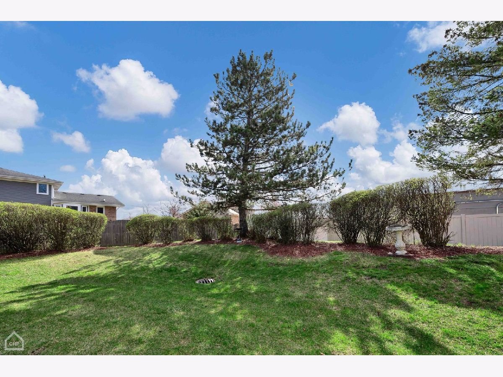
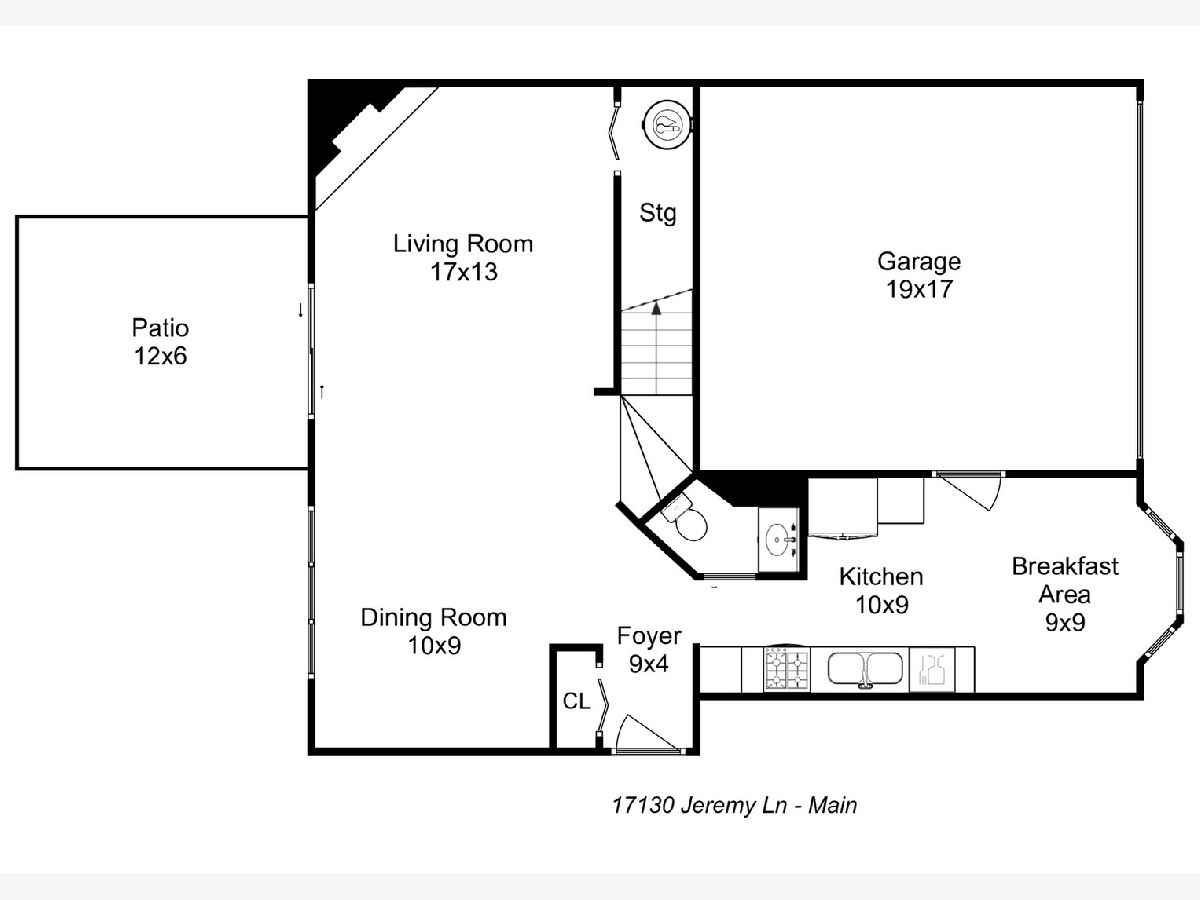
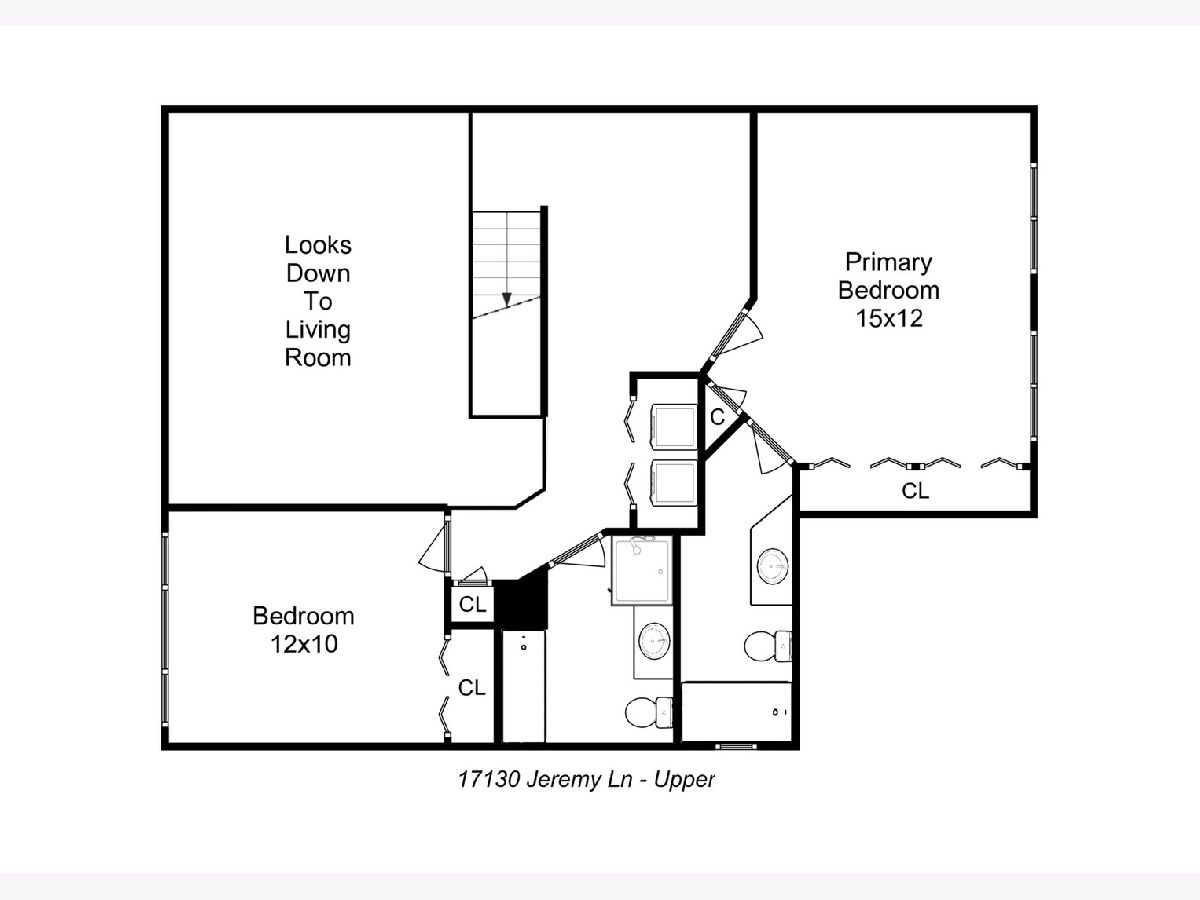
Room Specifics
Total Bedrooms: 2
Bedrooms Above Ground: 2
Bedrooms Below Ground: 0
Dimensions: —
Floor Type: —
Full Bathrooms: 3
Bathroom Amenities: Whirlpool,Separate Shower
Bathroom in Basement: 0
Rooms: —
Basement Description: Crawl
Other Specifics
| 2 | |
| — | |
| Asphalt,Side Drive | |
| — | |
| — | |
| 30X60 | |
| — | |
| — | |
| — | |
| — | |
| Not in DB | |
| — | |
| — | |
| — | |
| — |
Tax History
| Year | Property Taxes |
|---|---|
| 2015 | $2,333 |
| 2024 | $4,404 |
Contact Agent
Nearby Sold Comparables
Contact Agent
Listing Provided By
Berkshire Hathaway HomeServices Chicago

