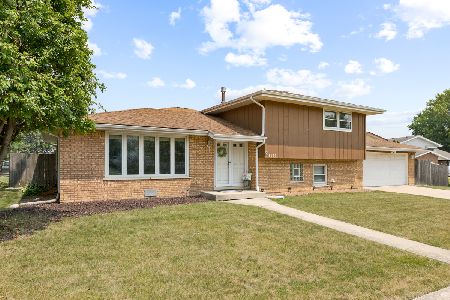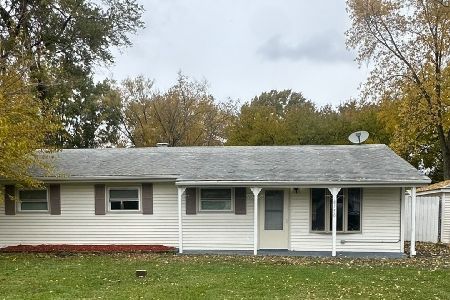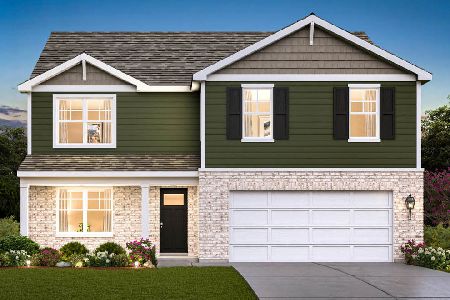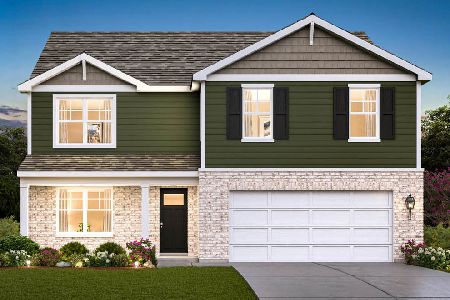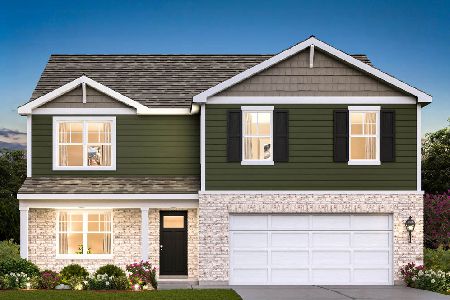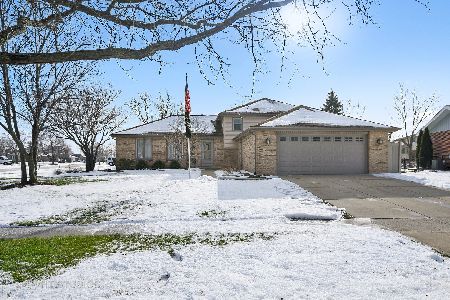17131 Valley Drive, Tinley Park, Illinois 60487
$350,000
|
Sold
|
|
| Status: | Closed |
| Sqft: | 1,913 |
| Cost/Sqft: | $196 |
| Beds: | 3 |
| Baths: | 3 |
| Year Built: | 1986 |
| Property Taxes: | $8,797 |
| Days On Market: | 418 |
| Lot Size: | 0,00 |
Description
Welcome to this beautiful three step ranch, a true gem in the highly sought-after Pheasant Chase subdivision. With numerous updates throughout, this home combines modern amenities with comfortable living. This home boasts all new main floor windows (2021), bamboo flooring (2014), new 6-panel interior doors and trim (2014), and a new furnace and A/C system (2022), ensuring comfort and peace of mind.As you enter, you're greeted by a bright and spacious living room, perfect for relaxation or entertaining guests. The dining room flows seamlessly into the eat-in kitchen that features newer stainless steel appliances, including a new dishwasher (2024), a new sink, and a stylish backsplash, all enhanced by a ceiling fan that adds both comfort and functionality. The inviting family room showcases a vaulted ceiling and a cozy gas fireplace, creating an ideal space for family gatherings. A remodeled powder room (2023) on this level adds convenience and modern flair. Ascend to the second floor where you'll find the primary bedroom, complete with double closets and a full private bath. Two additional nicely sized bedrooms offer ample space for family or guests, accompanied by a full hall bathroom. The basement features a large rec room, perfect for entertaining, or creating a play area, along with a laundry room equipped with a new washer (2023) for added convenience. Step outside to enjoy a fully fenced yard ideal for pets or outdoor entertaining. A concrete patio provides a great space for barbecues, relaxation, or enjoying the beautiful outdoors. This meticulously maintained three step ranch is ready for you to call home! Walking distance to the parks. Don't miss the opportunity to make this your own-schedule your showing today and experience the charm and comfort this home has to offer!
Property Specifics
| Single Family | |
| — | |
| — | |
| 1986 | |
| — | |
| 3 STEP RANCH | |
| No | |
| — |
| Cook | |
| Pheasant Chase | |
| — / Not Applicable | |
| — | |
| — | |
| — | |
| 12220620 | |
| 27263160100000 |
Nearby Schools
| NAME: | DISTRICT: | DISTANCE: | |
|---|---|---|---|
|
High School
Victor J Andrew High School |
230 | Not in DB | |
Property History
| DATE: | EVENT: | PRICE: | SOURCE: |
|---|---|---|---|
| 19 Mar, 2012 | Sold | $210,000 | MRED MLS |
| 22 Feb, 2012 | Under contract | $219,900 | MRED MLS |
| — | Last price change | $229,900 | MRED MLS |
| 18 Sep, 2011 | Listed for sale | $219,900 | MRED MLS |
| 21 Jan, 2025 | Sold | $350,000 | MRED MLS |
| 22 Dec, 2024 | Under contract | $375,000 | MRED MLS |
| 4 Dec, 2024 | Listed for sale | $375,000 | MRED MLS |
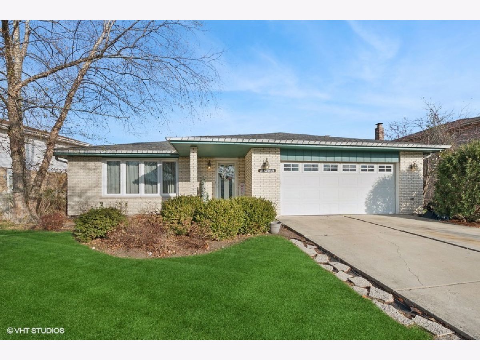
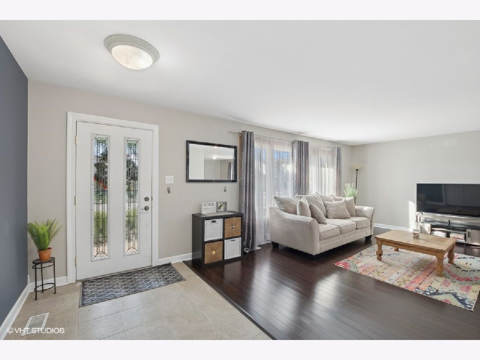
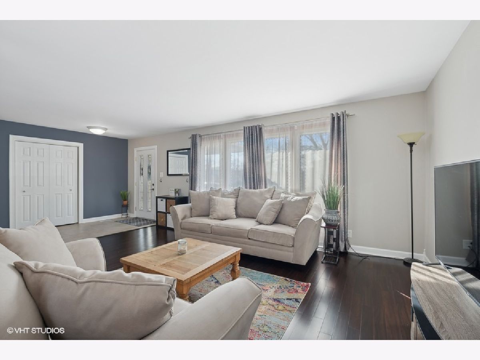
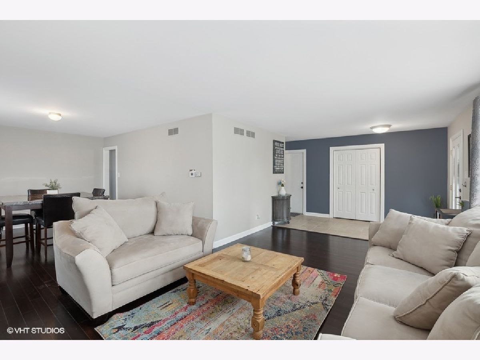
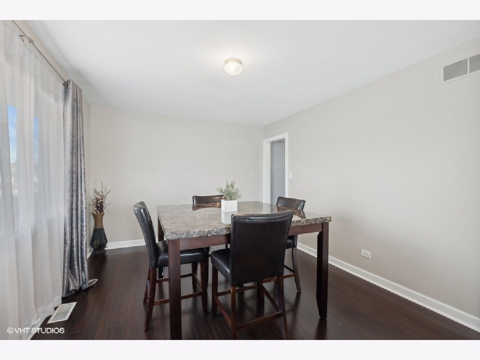
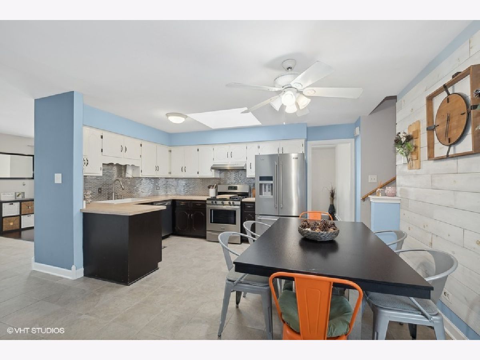
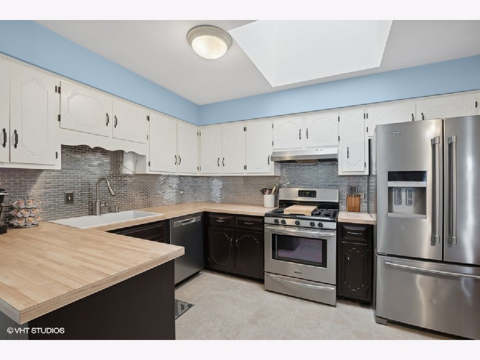
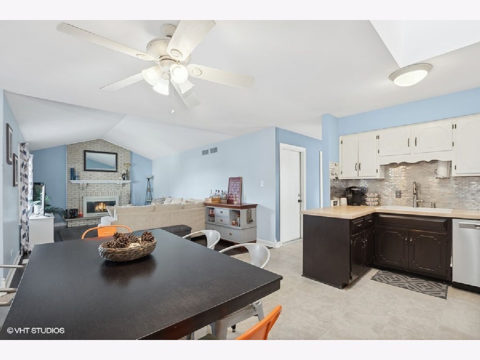
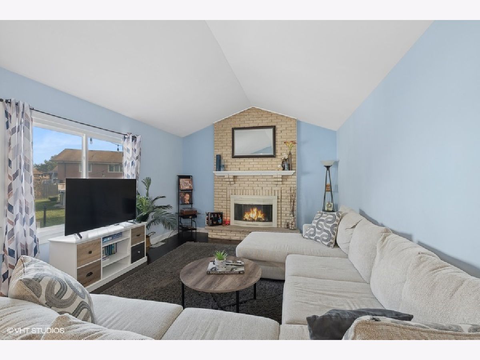
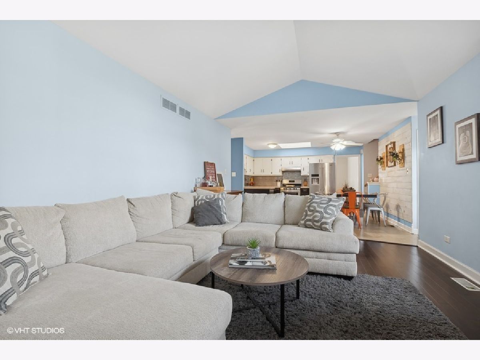
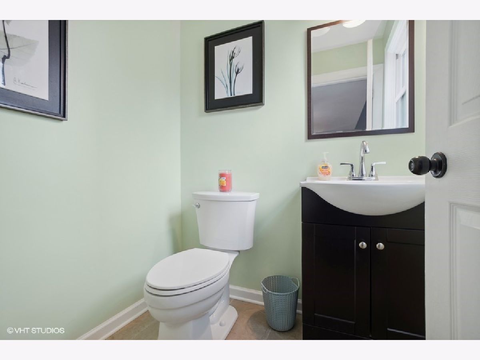
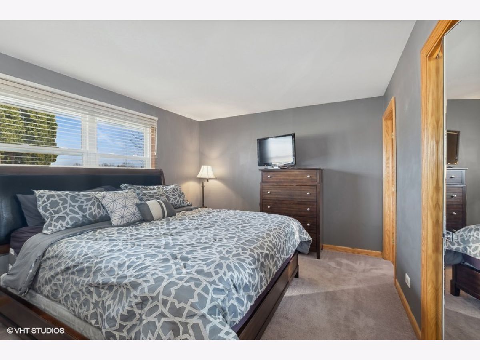
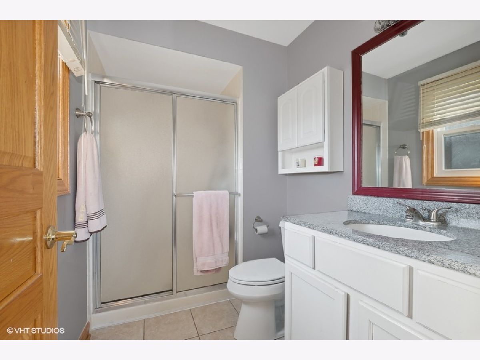
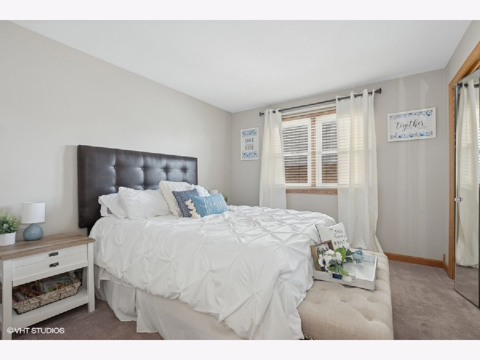
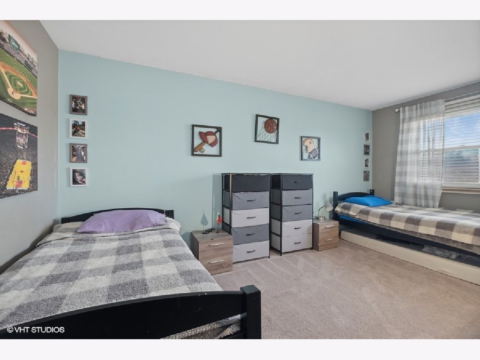
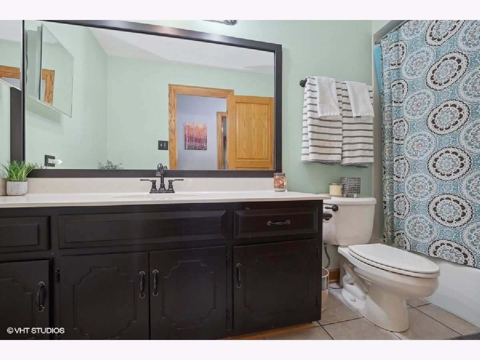
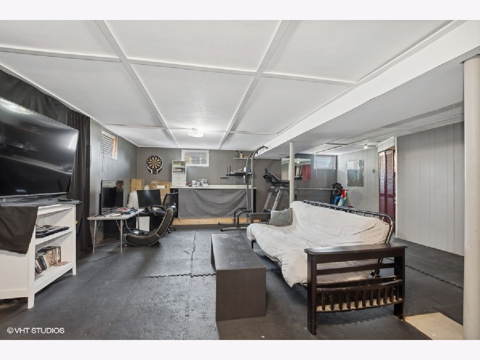
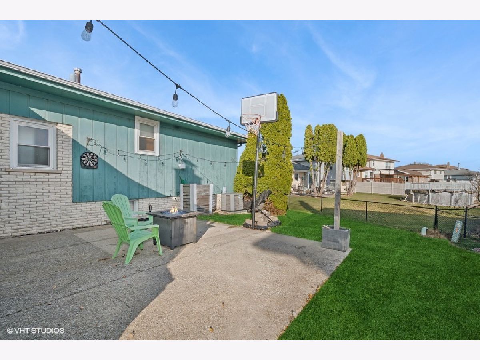
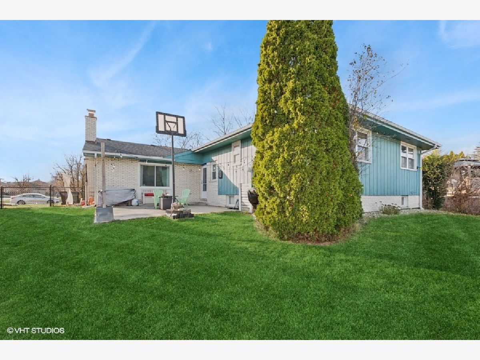
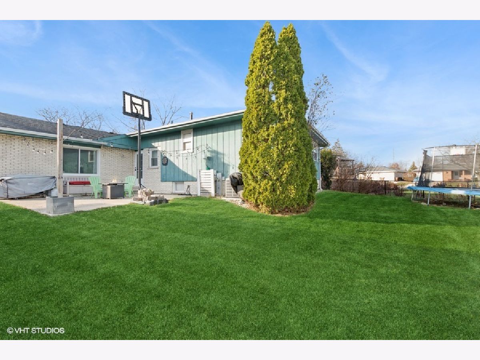
Room Specifics
Total Bedrooms: 3
Bedrooms Above Ground: 3
Bedrooms Below Ground: 0
Dimensions: —
Floor Type: —
Dimensions: —
Floor Type: —
Full Bathrooms: 3
Bathroom Amenities: —
Bathroom in Basement: 0
Rooms: —
Basement Description: Partially Finished,Sub-Basement,Rec/Family Area,Storage Space
Other Specifics
| 2 | |
| — | |
| Concrete | |
| — | |
| — | |
| 64X123X80X99 | |
| Unfinished | |
| — | |
| — | |
| — | |
| Not in DB | |
| — | |
| — | |
| — | |
| — |
Tax History
| Year | Property Taxes |
|---|---|
| 2012 | $7,307 |
| 2025 | $8,797 |
Contact Agent
Nearby Similar Homes
Nearby Sold Comparables
Contact Agent
Listing Provided By
@properties Christie's International Real Estate


