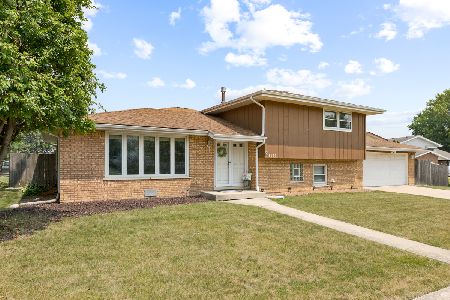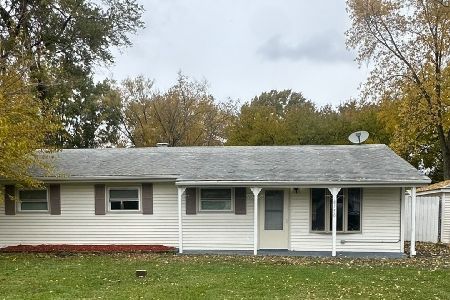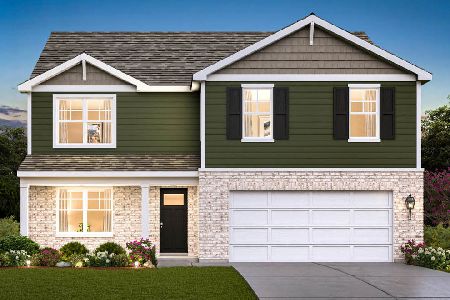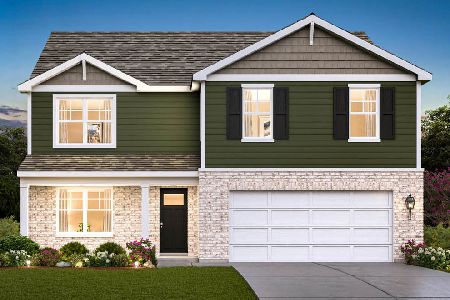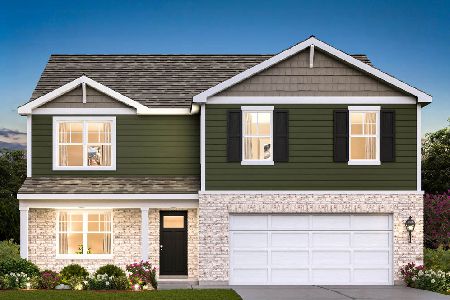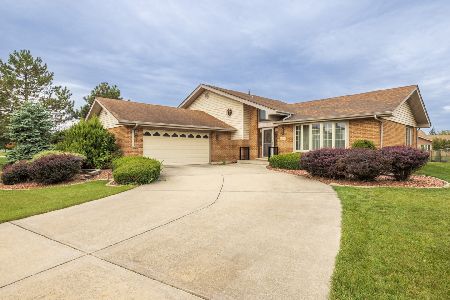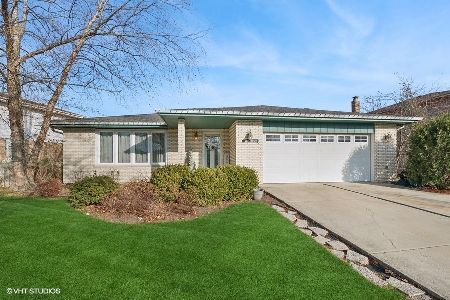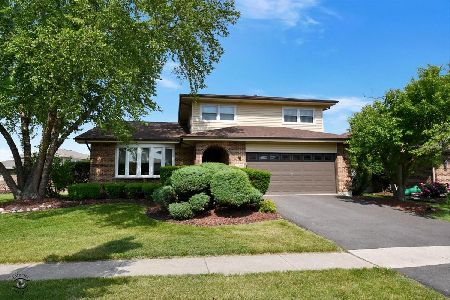17143 Valley Drive, Tinley Park, Illinois 60487
$327,000
|
Sold
|
|
| Status: | Closed |
| Sqft: | 2,800 |
| Cost/Sqft: | $121 |
| Beds: | 4 |
| Baths: | 2 |
| Year Built: | 1986 |
| Property Taxes: | $8,318 |
| Days On Market: | 2149 |
| Lot Size: | 0,27 |
Description
Expanded Classic model split level located in a cul-de-sac. One of the largest lots in the subdivision. You walk into an L-shaped living and dining room with vaulted ceiling, skylight & bow window. The kitchen was expanded and features cathedral ceiling, skylights, large peninsula for food prep, plus chairs to sit and watch your favorite meal being cooked. Plenty of space for a separate dining table overlooking large fenced-in yard. Just off the kitchen is a home office with French doors leading out to a small deck. The upstairs features four generous-sized bedrooms and updated bathroom with custom vanity area, double sinks and tub. The family room features a wood-burning fireplace, bar with seating for eight, updated bath with walk-in shower. Your big-screen TV will fit nicely in the space and there is room galore for big gatherings. The sub-basement is where you will find the washer & dryer, rec area, play area, crawl space and extra storage. Outside is a 2-1/2 car garage, two-tiered deck with pool, fenced-in yard, space for a dog run. Walking distance to schools, parks and close to the rec center. This house is a must see.
Property Specifics
| Single Family | |
| — | |
| Tri-Level | |
| 1986 | |
| Partial | |
| CLASSIC | |
| No | |
| 0.27 |
| Cook | |
| — | |
| — / Not Applicable | |
| None | |
| Public | |
| Public Sewer | |
| 10661712 | |
| 27263160080000 |
Nearby Schools
| NAME: | DISTRICT: | DISTANCE: | |
|---|---|---|---|
|
Grade School
Christa Mcauliffe School |
140 | — | |
|
Middle School
Prairie View Middle School |
140 | Not in DB | |
|
High School
Victor J Andrew High School |
230 | Not in DB | |
Property History
| DATE: | EVENT: | PRICE: | SOURCE: |
|---|---|---|---|
| 17 Jul, 2020 | Sold | $327,000 | MRED MLS |
| 17 May, 2020 | Under contract | $339,000 | MRED MLS |
| 9 Mar, 2020 | Listed for sale | $339,000 | MRED MLS |
Room Specifics
Total Bedrooms: 4
Bedrooms Above Ground: 4
Bedrooms Below Ground: 0
Dimensions: —
Floor Type: Carpet
Dimensions: —
Floor Type: Carpet
Dimensions: —
Floor Type: Parquet
Full Bathrooms: 2
Bathroom Amenities: Double Sink
Bathroom in Basement: 0
Rooms: Eating Area,Office,Recreation Room,Play Room,Walk In Closet,Deck
Basement Description: Sub-Basement
Other Specifics
| 2.5 | |
| Concrete Perimeter | |
| Concrete | |
| Deck, Dog Run, Above Ground Pool | |
| Cul-De-Sac | |
| 41X152X37X179X98 | |
| Pull Down Stair,Unfinished | |
| None | |
| Vaulted/Cathedral Ceilings, Skylight(s), Bar-Dry, Wood Laminate Floors, Walk-In Closet(s) | |
| Range, Microwave, Dishwasher, Refrigerator, Washer, Dryer, Stainless Steel Appliance(s) | |
| Not in DB | |
| Park, Sidewalks, Street Lights | |
| — | |
| — | |
| Wood Burning |
Tax History
| Year | Property Taxes |
|---|---|
| 2020 | $8,318 |
Contact Agent
Nearby Similar Homes
Nearby Sold Comparables
Contact Agent
Listing Provided By
Keller Williams Realty Ptnr,LL


