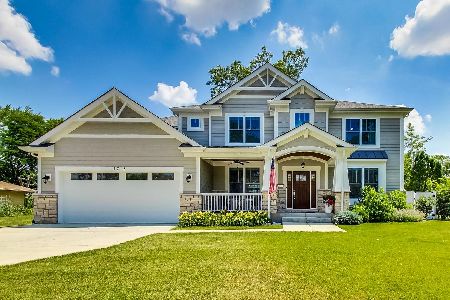1714 Chestnut Avenue, Arlington Heights, Illinois 60004
$1,320,000
|
Sold
|
|
| Status: | Closed |
| Sqft: | 3,453 |
| Cost/Sqft: | $376 |
| Beds: | 5 |
| Baths: | 5 |
| Year Built: | 2019 |
| Property Taxes: | $24,673 |
| Days On Market: | 645 |
| Lot Size: | 0,20 |
Description
Extraordinary opportunity! This almost new construction will leave you speechless. A grand, flowing floor plan facilitates contemporary living and entertaining with fashionable yet functional lifestyle. Meticulous attention to detail and endless quality define this ultimate designer kitchen. Handcrafted cabinetry, expansive island with seating, professional-grade appliance package, custom countertops, an exquisite serving station with displays and an adjoining eating area. Grand scaled family room accented by custom fireplace. Formal dining room with butlers pantry, unforgettable main level office, first-floor mudroom and designer pantry. Breathtaking owners suite exudes luxury and style at every turn, from the sprawling walk-in closet and luxe bathroom with dueling vanities, soaker tub and separate shower. Full finished basement with volume ceilings, home gym, recreation room, additional bedroom/playroom and full bath. Fully fenced in yard with patio and lush landscaped grounds. Gleaming hardwood flooring throughout, designer light fixtures and second floor laundry facility. The list continues. Prime location: minutes to absolutely everything.
Property Specifics
| Single Family | |
| — | |
| — | |
| 2019 | |
| — | |
| — | |
| No | |
| 0.2 |
| Cook | |
| — | |
| 0 / Not Applicable | |
| — | |
| — | |
| — | |
| 12031109 | |
| 03192060170000 |
Nearby Schools
| NAME: | DISTRICT: | DISTANCE: | |
|---|---|---|---|
|
Grade School
Patton Elementary School |
25 | — | |
|
Middle School
Thomas Middle School |
25 | Not in DB | |
|
High School
John Hersey High School |
214 | Not in DB | |
Property History
| DATE: | EVENT: | PRICE: | SOURCE: |
|---|---|---|---|
| 3 Jun, 2024 | Sold | $1,320,000 | MRED MLS |
| 20 Apr, 2024 | Under contract | $1,299,925 | MRED MLS |
| 17 Apr, 2024 | Listed for sale | $1,299,925 | MRED MLS |
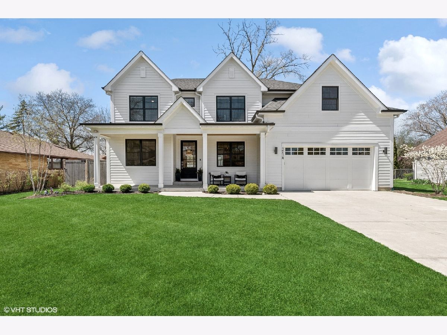
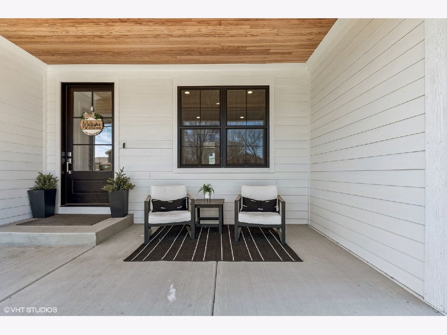

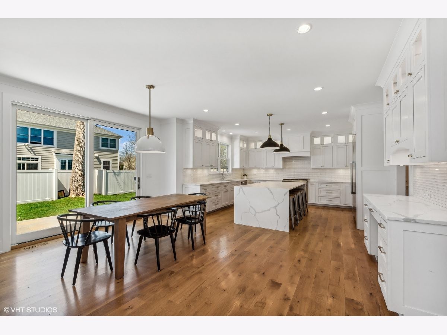
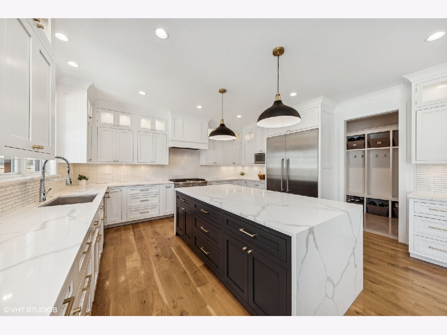
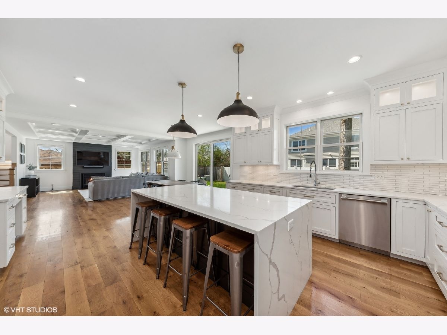
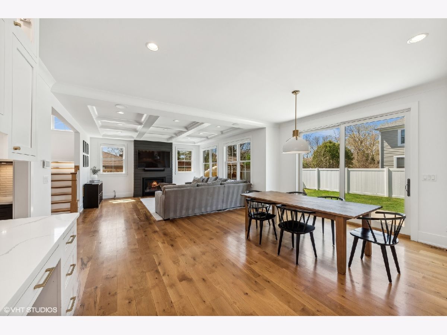
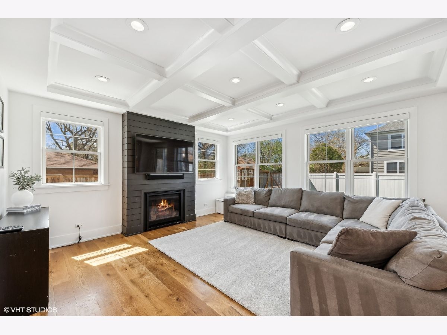
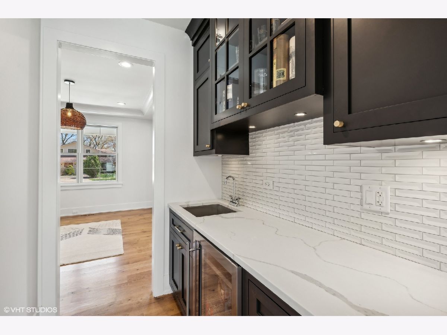
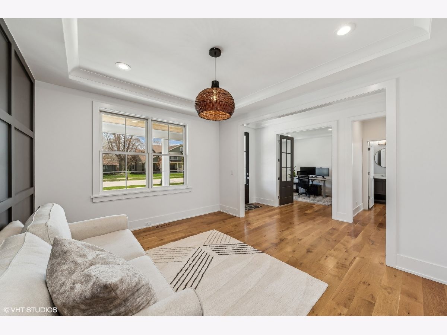
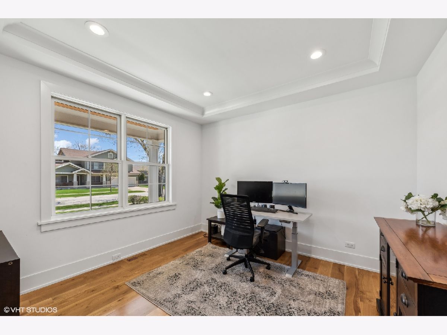
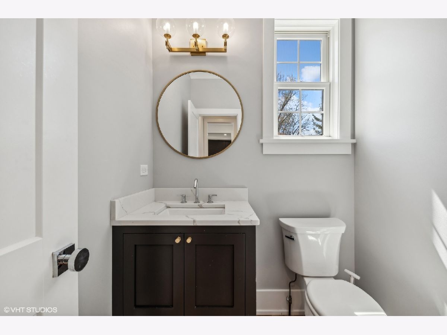
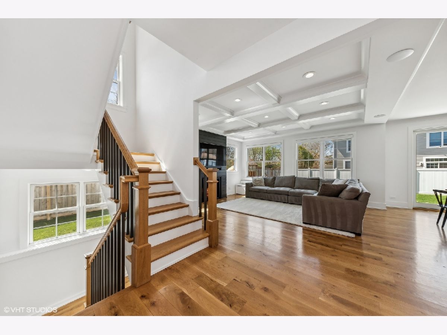
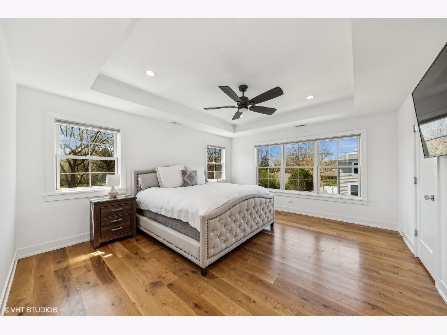
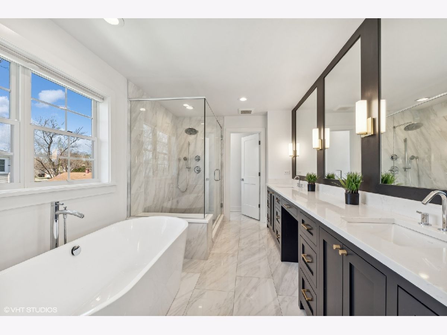
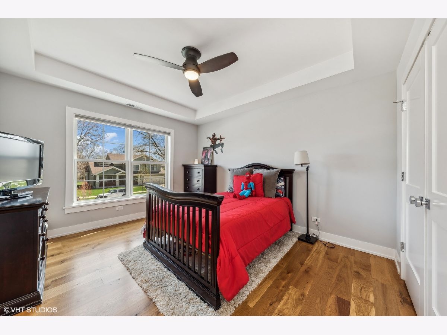
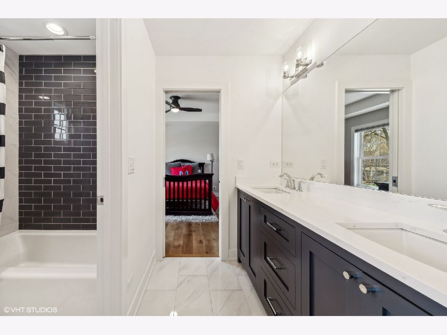
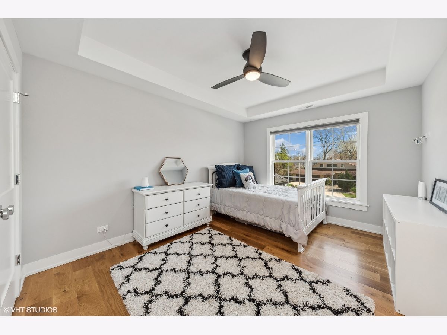
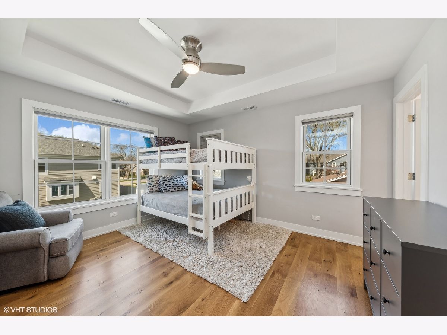
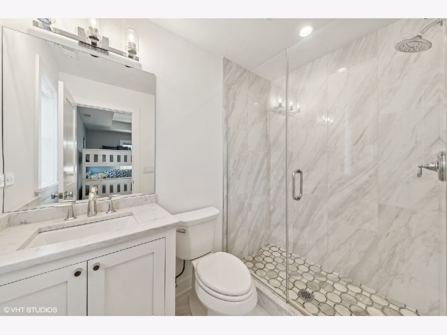
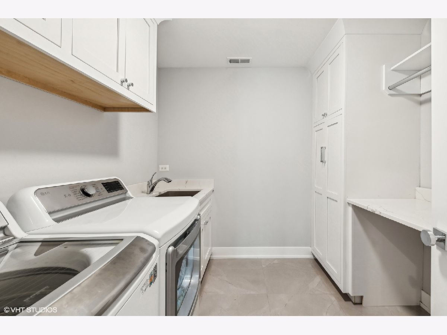
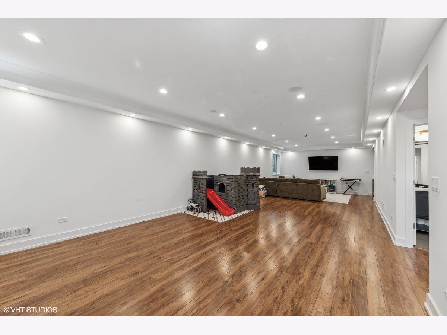
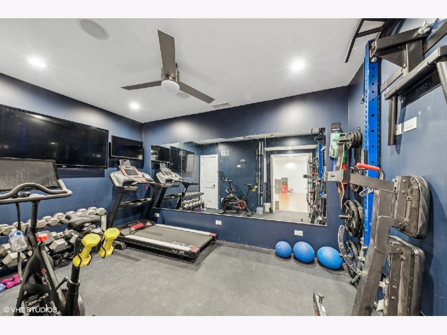
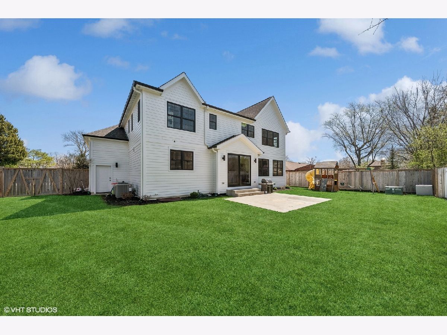
Room Specifics
Total Bedrooms: 6
Bedrooms Above Ground: 5
Bedrooms Below Ground: 1
Dimensions: —
Floor Type: —
Dimensions: —
Floor Type: —
Dimensions: —
Floor Type: —
Dimensions: —
Floor Type: —
Dimensions: —
Floor Type: —
Full Bathrooms: 5
Bathroom Amenities: Separate Shower,Double Sink
Bathroom in Basement: 1
Rooms: —
Basement Description: Finished
Other Specifics
| 2.5 | |
| — | |
| Concrete | |
| — | |
| — | |
| 80X115 | |
| Unfinished | |
| — | |
| — | |
| — | |
| Not in DB | |
| — | |
| — | |
| — | |
| — |
Tax History
| Year | Property Taxes |
|---|---|
| 2024 | $24,673 |
Contact Agent
Nearby Similar Homes
Nearby Sold Comparables
Contact Agent
Listing Provided By
@properties Christie's International Real Estate



