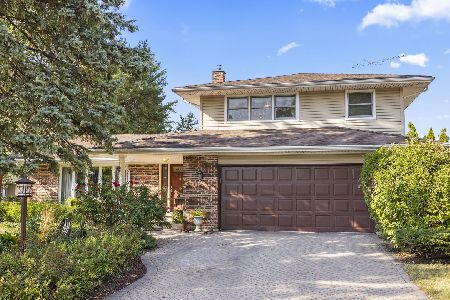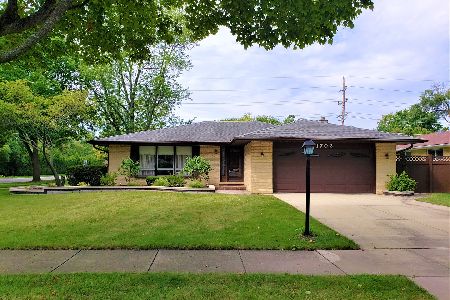1714 Maya Lane, Mount Prospect, Illinois 60056
$355,000
|
Sold
|
|
| Status: | Closed |
| Sqft: | 1,625 |
| Cost/Sqft: | $231 |
| Beds: | 3 |
| Baths: | 2 |
| Year Built: | 1966 |
| Property Taxes: | $9,672 |
| Days On Market: | 2758 |
| Lot Size: | 0,25 |
Description
Beautifully updated 3 bedroom, 2 bath Tri-level home with an open floor plan. Upon entering you are wowed with a large kitchen island with tons of storage, 42" cabinets, granite countertops, high-end stainless steel appliances and beautiful hardwood flooring that flows throughout the living/dining area. A few steps down is a large family room with an inviting fireplace, newly remodeled bathroom and French doors that lead to a beautifully landscaped fenced yard with brick patio and freshly stained deck. A finished basement lends itself to your imagination that includes a large laundry room and utility/workroom. Upstairs you will find a large master bedroom, nicely sized second and third bedrooms and newly updated bathroom. This home features a 2 car garage, new roof (2018), air sealed attic (2018), newer furnace and AC (2016). Great neighborhood close to schools/parks/trains and Randhurst Shopping Center.
Property Specifics
| Single Family | |
| — | |
| Tri-Level | |
| 1966 | |
| Partial | |
| — | |
| No | |
| 0.25 |
| Cook | |
| Brickman Manor | |
| 0 / Not Applicable | |
| None | |
| Lake Michigan,Public | |
| Public Sewer | |
| 10020308 | |
| 03243120020000 |
Property History
| DATE: | EVENT: | PRICE: | SOURCE: |
|---|---|---|---|
| 3 Dec, 2018 | Sold | $355,000 | MRED MLS |
| 10 Oct, 2018 | Under contract | $375,000 | MRED MLS |
| 16 Jul, 2018 | Listed for sale | $375,000 | MRED MLS |
Room Specifics
Total Bedrooms: 3
Bedrooms Above Ground: 3
Bedrooms Below Ground: 0
Dimensions: —
Floor Type: Carpet
Dimensions: —
Floor Type: Carpet
Full Bathrooms: 2
Bathroom Amenities: Soaking Tub
Bathroom in Basement: 0
Rooms: Workshop
Basement Description: Finished
Other Specifics
| 2 | |
| Concrete Perimeter | |
| Concrete | |
| Deck, Patio, Porch, Brick Paver Patio, Storms/Screens | |
| Fenced Yard,Landscaped | |
| 97X123X83X104 | |
| Unfinished | |
| None | |
| Hardwood Floors, Wood Laminate Floors | |
| Double Oven, Microwave, Dishwasher, Refrigerator, High End Refrigerator, Washer, Dryer, Stainless Steel Appliance(s), Cooktop, Range Hood | |
| Not in DB | |
| Sidewalks, Street Lights, Street Paved, Other | |
| — | |
| — | |
| Wood Burning |
Tax History
| Year | Property Taxes |
|---|---|
| 2018 | $9,672 |
Contact Agent
Nearby Similar Homes
Nearby Sold Comparables
Contact Agent
Listing Provided By
Berkshire Hathaway HomeServices Starck Real Estate








